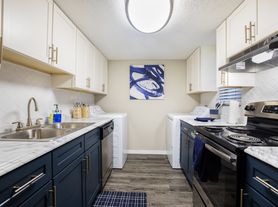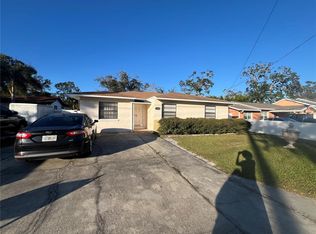Welcome to this freshly updated 4-bedroom 2- bath home located in established Wellswood, just minutes from Raymond James and Steinbrenner Field! This spacious and well maintained property features a fully fenced in backyard, perfect for outdoor entertaining, pets, or simply relaxing in privacy. The backyard also has a shed for storage. Inside, you'll find freshly painted walls throughout and brand new carpet in all bedrooms, creating a clean and inviting atmosphere. The kitchen is equipped with stainless steel appliances and a new dishwasher, and for added convenience, a washer and dryer are included. Pets are welcome with a non-refundable pet fee- please inquire for details. Whether your looking for a family home or a comfortable space near Tampa's tip attractions, this home checks all the boxes. Don't miss this opportunity-schedule your showing today!
Pest Control included. Tenant responsible for all monthly utilities and lawn care. No smoking allowed.
House for rent
Accepts Zillow applications
$2,500/mo
1726 W Ferris Ave, Tampa, FL 33603
4beds
1,496sqft
Price may not include required fees and charges.
Single family residence
Available now
Cats, small dogs OK
-- A/C
In unit laundry
-- Parking
-- Heating
What's special
Freshly painted wallsBrand new carpetStainless steel appliancesFully fenced in backyard
- 23 days |
- -- |
- -- |
Travel times
Facts & features
Interior
Bedrooms & bathrooms
- Bedrooms: 4
- Bathrooms: 2
- Full bathrooms: 2
Appliances
- Included: Dishwasher, Dryer, Freezer, Microwave, Oven, Refrigerator, Washer
- Laundry: In Unit
Features
- Flooring: Carpet, Tile
Interior area
- Total interior livable area: 1,496 sqft
Property
Parking
- Details: Contact manager
Features
- Exterior features: Pest Control included in rent
Details
- Parcel number: 1829023HD000035000060A
Construction
Type & style
- Home type: SingleFamily
- Property subtype: Single Family Residence
Community & HOA
Location
- Region: Tampa
Financial & listing details
- Lease term: 1 Year
Price history
| Date | Event | Price |
|---|---|---|
| 9/29/2025 | Price change | $2,500-9.1%$2/sqft |
Source: Zillow Rentals | ||
| 9/24/2025 | Price change | $2,750-8.3%$2/sqft |
Source: Zillow Rentals | ||
| 9/15/2025 | Listed for rent | $3,000+130.8%$2/sqft |
Source: Zillow Rentals | ||
| 4/24/2017 | Sold | $197,500-1.2%$132/sqft |
Source: Public Record | ||
| 11/12/2016 | Listed for sale | $199,900+59.9%$134/sqft |
Source: IMPERIO REAL ESTATE #U7798101 | ||

