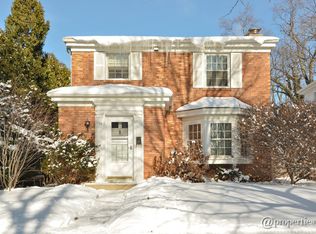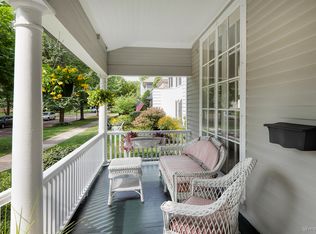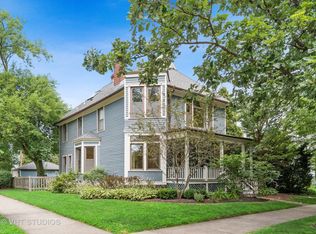Closed
$1,050,000
1726 Walnut Ave, Wilmette, IL 60091
3beds
1,937sqft
Single Family Residence
Built in 1939
5,320 Square Feet Lot
$1,061,300 Zestimate®
$542/sqft
$4,775 Estimated rent
Home value
$1,061,300
$955,000 - $1.18M
$4,775/mo
Zestimate® history
Loading...
Owner options
Explore your selling options
What's special
Welcome to 1726 Walnut, a classic home in a beloved neighborhood of Wilmette. On a brick-paved street, this all-white painted brick charmer has a nice floor plan and easy flow from each living area, making everyday living and entertaining a breeze. The updated powder room and hall closet give way to the living room, which features a handsome mantel over a wood-burning fireplace and an arched shelving surround. This home has top-of-the-line Marvin windows in most rooms. Formal dining room with a pass-through "butler pantry" to the kitchen, featuring stainless appliances, a walk-in pantry, and everyday functionality. The bright and sunny family room and eating area have views of the patio and private backyard. Upstairs, you'll find a primary bedroom and two additional bedrooms, all comfortable and featuring a marble bath. Recently refinished, the recreation room in the basement offers a versatile space for homework, games, or casual gatherings. Outside, enjoy a fully fenced private backyard with ample space for gardening, playing, or entertaining, anchored by an oversized two-and-a-half-car garage off the alley and conveniently located just within easy reach of prized McKenzie Elementary School, Metra, and downtown. This home offers the perfect blend of comfort, convenience, and community, making it a truly exceptional place to live. Welcome home!
Zillow last checked: 8 hours ago
Listing updated: August 08, 2025 at 12:07pm
Listing courtesy of:
Rene Nelson 847-338-4001,
Compass
Bought with:
Sara Cohen
@properties Christie's International Real Estate
Source: MRED as distributed by MLS GRID,MLS#: 12408734
Facts & features
Interior
Bedrooms & bathrooms
- Bedrooms: 3
- Bathrooms: 2
- Full bathrooms: 1
- 1/2 bathrooms: 1
Primary bedroom
- Features: Flooring (Hardwood)
- Level: Second
- Area: 196 Square Feet
- Dimensions: 14X14
Bedroom 2
- Features: Flooring (Hardwood)
- Level: Second
- Area: 168 Square Feet
- Dimensions: 14X12
Bedroom 3
- Features: Flooring (Hardwood)
- Level: Third
- Area: 120 Square Feet
- Dimensions: 12X10
Breakfast room
- Features: Flooring (Hardwood)
- Level: Main
- Area: 72 Square Feet
- Dimensions: 9X8
Dining room
- Features: Flooring (Hardwood)
- Level: Main
- Area: 168 Square Feet
- Dimensions: 14X12
Family room
- Features: Flooring (Hardwood)
- Level: Main
- Area: 154 Square Feet
- Dimensions: 14X11
Kitchen
- Features: Kitchen (Galley, Pantry-Butler, Pantry-Walk-in), Flooring (Hardwood)
- Level: Main
- Area: 136 Square Feet
- Dimensions: 17X8
Living room
- Features: Flooring (Hardwood)
- Level: Main
- Area: 294 Square Feet
- Dimensions: 21X14
Mud room
- Level: Main
- Area: 45 Square Feet
- Dimensions: 9X5
Recreation room
- Features: Flooring (Vinyl)
- Level: Basement
- Area: 273 Square Feet
- Dimensions: 21X13
Heating
- Forced Air
Cooling
- Central Air
Appliances
- Included: Range, Microwave, Dishwasher, Refrigerator, Freezer, Washer, Dryer, Disposal
Features
- Basement: Finished,Full
- Number of fireplaces: 2
- Fireplace features: Wood Burning, Living Room, Basement
Interior area
- Total structure area: 0
- Total interior livable area: 1,937 sqft
Property
Parking
- Total spaces: 2.5
- Parking features: Garage Door Opener, On Site, Garage Owned, Detached, Garage
- Garage spaces: 2.5
- Has uncovered spaces: Yes
Accessibility
- Accessibility features: No Disability Access
Features
- Stories: 2
Lot
- Size: 5,320 sqft
- Dimensions: 38 X 140
Details
- Parcel number: 05284130150000
- Special conditions: None
Construction
Type & style
- Home type: SingleFamily
- Architectural style: Colonial
- Property subtype: Single Family Residence
Materials
- Brick
- Foundation: Concrete Perimeter
- Roof: Asphalt
Condition
- New construction: No
- Year built: 1939
Utilities & green energy
- Electric: 100 Amp Service
- Sewer: Public Sewer
- Water: Public
Community & neighborhood
Community
- Community features: Curbs, Sidewalks, Street Lights
Location
- Region: Wilmette
Other
Other facts
- Listing terms: Cash
- Ownership: Fee Simple
Price history
| Date | Event | Price |
|---|---|---|
| 8/8/2025 | Sold | $1,050,000+10.6%$542/sqft |
Source: | ||
| 7/24/2025 | Pending sale | $949,000$490/sqft |
Source: | ||
| 7/14/2025 | Contingent | $949,000$490/sqft |
Source: | ||
| 7/6/2025 | Listed for sale | $949,000+41.6%$490/sqft |
Source: | ||
| 9/20/2013 | Sold | $670,000+3.1%$346/sqft |
Source: | ||
Public tax history
| Year | Property taxes | Tax assessment |
|---|---|---|
| 2023 | $11,647 -1% | $54,642 -6.1% |
| 2022 | $11,761 +0.8% | $58,179 +20.6% |
| 2021 | $11,666 +1.1% | $48,237 |
Find assessor info on the county website
Neighborhood: 60091
Nearby schools
GreatSchools rating
- 10/10Mckenzie Elementary SchoolGrades: K-4Distance: 0.6 mi
- 6/10Wilmette Junior High SchoolGrades: 7-8Distance: 1.2 mi
- 10/10New Trier Township H S WinnetkaGrades: 10-12Distance: 0.9 mi
Schools provided by the listing agent
- Elementary: Mckenzie Elementary School
- Middle: Highcrest Middle School
- High: New Trier Twp H.S. Northfield/Wi
- District: 39
Source: MRED as distributed by MLS GRID. This data may not be complete. We recommend contacting the local school district to confirm school assignments for this home.

Get pre-qualified for a loan
At Zillow Home Loans, we can pre-qualify you in as little as 5 minutes with no impact to your credit score.An equal housing lender. NMLS #10287.
Sell for more on Zillow
Get a free Zillow Showcase℠ listing and you could sell for .
$1,061,300
2% more+ $21,226
With Zillow Showcase(estimated)
$1,082,526

