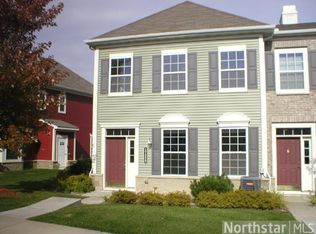Closed
$300,000
17264 72nd Ave N, Maple Grove, MN 55311
2beds
1,246sqft
Townhouse Side x Side
Built in 2007
0.25 Acres Lot
$297,400 Zestimate®
$241/sqft
$2,160 Estimated rent
Home value
$297,400
$274,000 - $321,000
$2,160/mo
Zestimate® history
Loading...
Owner options
Explore your selling options
What's special
Welcome to this beautifully updated 2 bedroom, 2 bathroom corner townhome in a prime Maple Grove location, in the heart of the amazing Maple grove school district! Soaring vaulted ceilings and wide windows fill the home with natural light, while modern finishes like granite kitchen countertops and a cozy main-level reading nook add charm and comfort. The primary bedroom features a walk-in closet with an additional closet, a vaulted ceiling and a renovated en suite bathroom (2024), with additional updates including a newly remodeled laundry room (2024), repainted walls, and new washer/dryer (2023) and modern stainless steel kitchen appliances. Enjoy smart home living with a Nest thermostat, August smart lock, Ring security system, and dimmable smart lighting. Just steps from a neighborhood park and playground and conveniently located close to both Maple Grove and Plymouth amenities—this home blends style, function, and location.
Zillow last checked: 8 hours ago
Listing updated: August 29, 2025 at 10:01am
Listed by:
Jeffery J Draeger 952-452-6709,
eXp Realty
Bought with:
Rhea Barrow
Root Down Realty, Inc
Source: NorthstarMLS as distributed by MLS GRID,MLS#: 6746185
Facts & features
Interior
Bedrooms & bathrooms
- Bedrooms: 2
- Bathrooms: 2
- Full bathrooms: 1
- 1/2 bathrooms: 1
Bedroom 1
- Level: Upper
- Area: 165 Square Feet
- Dimensions: 15x11
Bedroom 2
- Level: Upper
- Area: 110 Square Feet
- Dimensions: 11x10
Informal dining room
- Level: Main
- Area: 99 Square Feet
- Dimensions: 11x9
Kitchen
- Level: Main
- Area: 110 Square Feet
- Dimensions: 11x10
Laundry
- Level: Upper
- Area: 48 Square Feet
- Dimensions: 8x6
Living room
- Level: Main
- Area: 195 Square Feet
- Dimensions: 15x13
Loft
- Level: Upper
- Area: 45 Square Feet
- Dimensions: 9x5
Heating
- Forced Air
Cooling
- Central Air
Appliances
- Included: Dishwasher, Dryer, Microwave, Range, Refrigerator, Washer
Features
- Basement: None
- Number of fireplaces: 1
- Fireplace features: Gas, Living Room
Interior area
- Total structure area: 1,246
- Total interior livable area: 1,246 sqft
- Finished area above ground: 1,246
- Finished area below ground: 0
Property
Parking
- Total spaces: 2
- Parking features: Attached, Tuckunder Garage
- Attached garage spaces: 2
Accessibility
- Accessibility features: None
Features
- Levels: Two
- Stories: 2
Lot
- Size: 0.25 Acres
Details
- Foundation area: 1012
- Parcel number: 2911922320093
- Zoning description: Residential-Single Family
Construction
Type & style
- Home type: Townhouse
- Property subtype: Townhouse Side x Side
- Attached to another structure: Yes
Materials
- Brick/Stone, Vinyl Siding
- Roof: Asphalt
Condition
- Age of Property: 18
- New construction: No
- Year built: 2007
Utilities & green energy
- Gas: Natural Gas
- Sewer: City Sewer/Connected
- Water: City Water/Connected
Community & neighborhood
Location
- Region: Maple Grove
- Subdivision: Cic 1844 Timbres At Elm Creek Condo
HOA & financial
HOA
- Has HOA: Yes
- HOA fee: $400 monthly
- Services included: Maintenance Structure, Hazard Insurance, Lawn Care, Maintenance Grounds, Professional Mgmt, Trash, Sewer, Shared Amenities, Snow Removal
- Association name: RowCal
- Association phone: 651-362-1570
Other
Other facts
- Road surface type: Paved
Price history
| Date | Event | Price |
|---|---|---|
| 8/29/2025 | Sold | $300,000$241/sqft |
Source: | ||
| 8/13/2025 | Pending sale | $300,000$241/sqft |
Source: | ||
| 7/25/2025 | Listed for sale | $300,000+25%$241/sqft |
Source: | ||
| 10/11/2019 | Sold | $240,000+12.7%$193/sqft |
Source: | ||
| 5/19/2017 | Sold | $213,000-5.3%$171/sqft |
Source: | ||
Public tax history
| Year | Property taxes | Tax assessment |
|---|---|---|
| 2025 | $2,902 -2.1% | $263,100 +2.2% |
| 2024 | $2,964 +9.5% | $257,400 -2.2% |
| 2023 | $2,707 +4.4% | $263,300 +5.7% |
Find assessor info on the county website
Neighborhood: 55311
Nearby schools
GreatSchools rating
- 8/10Basswood Elementary SchoolGrades: PK-5Distance: 1.2 mi
- 6/10Maple Grove Middle SchoolGrades: 6-8Distance: 3.5 mi
- 10/10Maple Grove Senior High SchoolGrades: 9-12Distance: 3.8 mi
Get a cash offer in 3 minutes
Find out how much your home could sell for in as little as 3 minutes with a no-obligation cash offer.
Estimated market value
$297,400
Get a cash offer in 3 minutes
Find out how much your home could sell for in as little as 3 minutes with a no-obligation cash offer.
Estimated market value
$297,400

