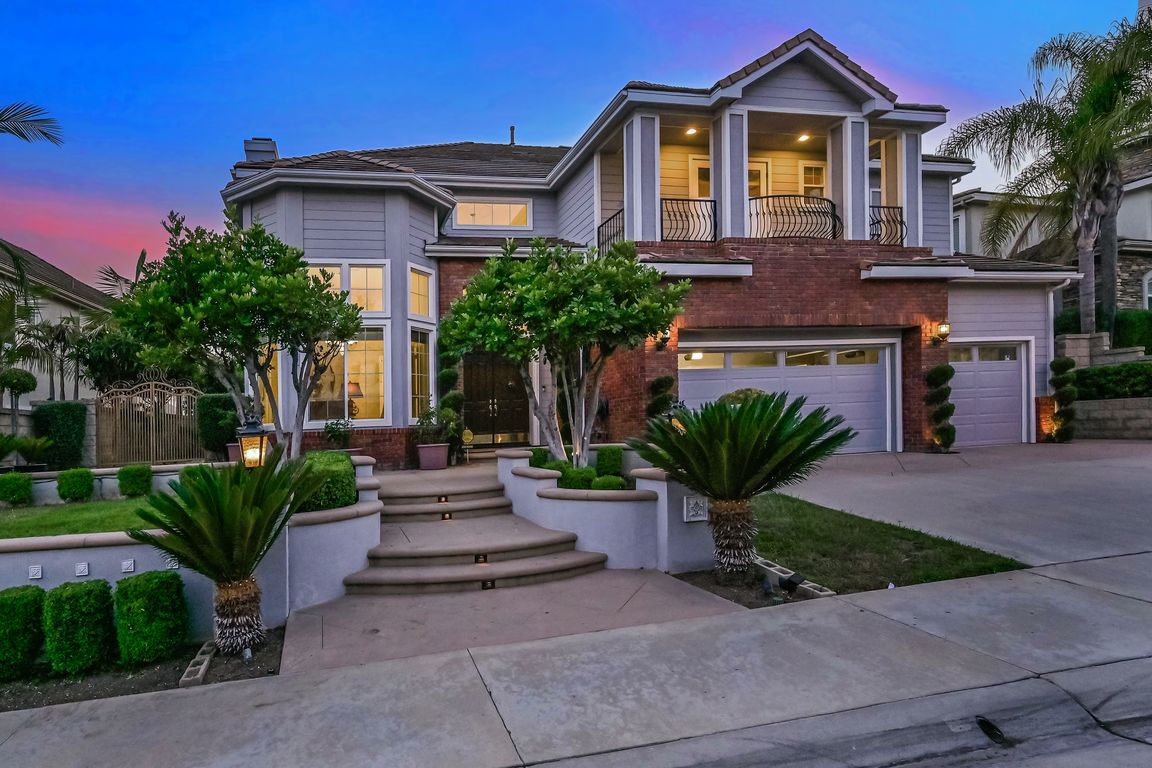
For salePrice increase: $888 (10/17)
$2,988,888
5beds
5,213sqft
17265 Blue Spruce Ln, Yorba Linda, CA 92886
5beds
5,213sqft
Single family residence
Built in 2002
7,829 sqft
3 Attached garage spaces
$573 price/sqft
What's special
Office loftFruit treesPremium view lotGourmet kitchenOversized primary suiteExtensive cabinetryScenic views
Elegant Montecito Pool Estate with Sweeping Panoramic Views ... Built by Toll Brothers High in the Hills of Yorba Linda in the Luxurious Master-Planned Golf Community of Vista Del Verde - Premium View Lot Overlooks Catalina, Sparkling City Lights & Disneyland Fireworks - Spacious Silverado Floorplan Offers 5 Bedrooms and 4.5 ...
- 164 days |
- 1,749 |
- 33 |
Source: CRMLS,MLS#: PW25181906 Originating MLS: California Regional MLS
Originating MLS: California Regional MLS
Travel times
Family Room
Kitchen
Primary Bedroom
Zillow last checked: 7 hours ago
Listing updated: 22 hours ago
Listing Provided by:
Kristen Fowler DRE #01061545 714-875-1710,
First Team Real Estate,
Dillon Fowler DRE #01899309,
First Team Real Estate
Source: CRMLS,MLS#: PW25181906 Originating MLS: California Regional MLS
Originating MLS: California Regional MLS
Facts & features
Interior
Bedrooms & bathrooms
- Bedrooms: 5
- Bathrooms: 5
- Full bathrooms: 4
- 1/2 bathrooms: 1
- Main level bathrooms: 2
- Main level bedrooms: 1
Rooms
- Room types: Bedroom, Den, Entry/Foyer, Exercise Room, Family Room, Foyer, Guest Quarters, Great Room, Kitchen, Laundry, Library, Loft, Living Room, Primary Bedroom, Other, Dining Room
Bathroom
- Features: Bathtub, Dual Sinks, Enclosed Toilet, Full Bath on Main Level, Jetted Tub, Separate Shower, Tile Counters, Tub Shower
Kitchen
- Features: Built-in Trash/Recycling, Granite Counters, Kitchen Island, Kitchen/Family Room Combo, Utility Sink, Walk-In Pantry
Heating
- Forced Air
Cooling
- Central Air, Dual
Appliances
- Included: Built-In Range, Double Oven, Dishwasher, Gas Cooktop, Disposal, Microwave, Refrigerator, Range Hood
- Laundry: Inside, Laundry Room
Features
- Breakfast Bar, Built-in Features, Breakfast Area, Crown Molding, Separate/Formal Dining Room, Eat-in Kitchen, Granite Counters, High Ceilings, Intercom, Open Floorplan, Recessed Lighting, Bedroom on Main Level, Entrance Foyer, Loft, Primary Suite, Walk-In Closet(s)
- Flooring: Bamboo, Carpet, Tile
- Doors: Double Door Entry, Mirrored Closet Door(s), Sliding Doors
- Windows: Blinds, Custom Covering(s), Double Pane Windows, Screens
- Has fireplace: Yes
- Fireplace features: Family Room, Gas Starter, Living Room
- Common walls with other units/homes: No Common Walls
Interior area
- Total interior livable area: 5,213 sqft
Video & virtual tour
Property
Parking
- Total spaces: 3
- Parking features: Direct Access, Driveway, Garage, Storage
- Attached garage spaces: 3
Features
- Levels: Two
- Stories: 2
- Entry location: 1
- Patio & porch: Concrete, Covered, Patio
- Exterior features: Barbecue, Lighting, Rain Gutters
- Has private pool: Yes
- Pool features: In Ground, Private
- Has spa: Yes
- Spa features: In Ground, Private
- Fencing: Block,Wrought Iron
- Has view: Yes
- View description: Catalina, City Lights, Hills, Mountain(s), Neighborhood, Panoramic, Pool, Trees/Woods
Lot
- Size: 7,829 Square Feet
- Features: Back Yard, Front Yard, Sprinkler System
Details
- Parcel number: 32227335
- Special conditions: Standard
- Other equipment: Intercom
- Horse amenities: Riding Trail
Construction
Type & style
- Home type: SingleFamily
- Architectural style: Colonial,Traditional
- Property subtype: Single Family Residence
Materials
- Foundation: Slab
- Roof: Tile
Condition
- New construction: No
- Year built: 2002
Details
- Builder name: Toll Brothers
Utilities & green energy
- Sewer: Public Sewer
- Water: Public
- Utilities for property: Electricity Connected, Natural Gas Connected, Sewer Connected, Water Connected
Community & HOA
Community
- Features: Biking, Golf, Hiking, Horse Trails, Street Lights, Suburban, Sidewalks
- Subdivision: Montecito (Vdv) (Mont)
Location
- Region: Yorba Linda
Financial & listing details
- Price per square foot: $573/sqft
- Tax assessed value: $2,161,121
- Date on market: 8/13/2025
- Listing terms: Cash,Cash to New Loan,Conventional,FHA,VA Loan