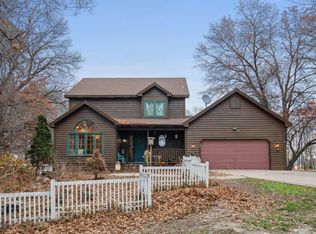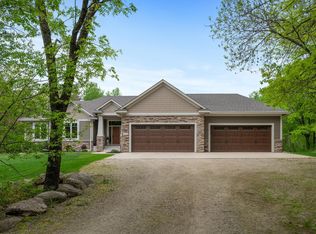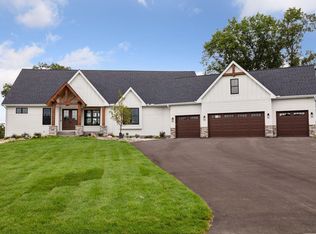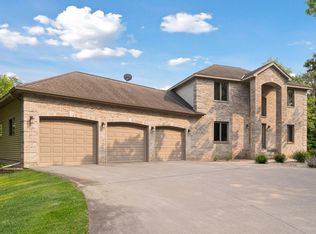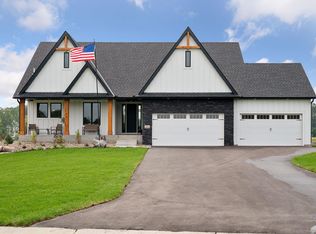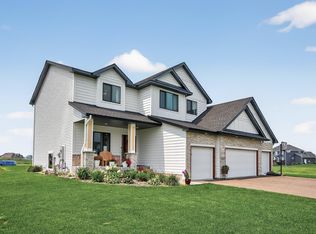Executive luxury meets country recreation and lifestyle in this 2021 custom home that has been meticulously maintained and already includes everything new construction won’t give you—mature trees, established landscaping, fenced gardens, irrigation system, and thoughtful upgrades throughout.
Set on over 13 acres as the only residence on Ward Lake, this property offers unmatched privacy and year-round recreation. Hunt, ride ATVs, kayak, skate, or snowmobile right from your own backyard. While the property is located in the St. Francis School District, open enrollment makes it easy to access highly rated Andover schools, including Andover High, Oak View Middle, Rum RIver Elementary, and Andover Elementary—all just minutes away.
Inside, the main floor welcomes you with an open layout featuring a sunroom, fireplace, and gourmet kitchen, while floor-to-ceiling Pella windows frame stunning lake views. Upstairs you’ll find four bedrooms, three bathrooms, and laundry, including a luxurious primary suite with a massive walk-in closet, spa-inspired bath with double shower heads, soaking tub, and serene lakefront views. The upper level also includes a Jack-and-Jill bath and a private en suite.
The finished walkout lower level expands your living space with a guest or in-law suite, wet bar, custom built-ins, and a versatile flex room for fitness, hobbies, or media. Step outside to enjoy a spacious deck, patio, and flat yard, or follow the private boardwalk to peninsula/Island—complete with a fire pit, dock, playground, and endless opportunities for outdoor fun.
This one-of-a-kind property combines the tranquility of lakeshore/country luxury living with the conveniences of the Twin Cities—all without the wait of building new
Active
$1,099,900
17265 Ward Lake Dr NW, Andover, MN 55304
5beds
4,414sqft
Est.:
Single Family Residence
Built in 2021
13.13 Acres Lot
$1,084,400 Zestimate®
$249/sqft
$-- HOA
What's special
Flat yardGuest or in-law suiteSpacious deckSpa-inspired bathYear-round recreationStunning lake viewsFenced gardens
- 89 days |
- 1,381 |
- 58 |
Zillow last checked: 8 hours ago
Listing updated: November 26, 2025 at 11:26am
Listed by:
Dylan A Maitland 612-423-1841,
RE/MAX Results
Source: NorthstarMLS as distributed by MLS GRID,MLS#: 6780579
Tour with a local agent
Facts & features
Interior
Bedrooms & bathrooms
- Bedrooms: 5
- Bathrooms: 5
- Full bathrooms: 2
- 3/4 bathrooms: 2
- 1/2 bathrooms: 1
Rooms
- Room types: Kitchen, Living Room, Dining Room, Pantry (Walk-In), Sun Room, Office, Deck, Porch, Bedroom 1, Bedroom 2, Bedroom 3, Bedroom 4, Bedroom 5, Family Room, Flex Room, Utility Room, Patio, Laundry, Bar/Wet Bar Room
Bedroom 1
- Level: Upper
- Area: 231 Square Feet
- Dimensions: 14x16.5
Bedroom 2
- Level: Upper
- Area: 162 Square Feet
- Dimensions: 12x13.5
Bedroom 3
- Level: Upper
- Area: 195.75 Square Feet
- Dimensions: 14.5x13.5
Bedroom 4
- Level: Upper
- Area: 181.5 Square Feet
- Dimensions: 16.5x11
Bedroom 5
- Level: Lower
- Area: 143.75 Square Feet
- Dimensions: 11.5x12.5
Other
- Level: Lower
- Area: 102 Square Feet
- Dimensions: 8.5x12
Deck
- Level: Main
- Area: 240 Square Feet
- Dimensions: 12x20
Dining room
- Level: Main
- Area: 161 Square Feet
- Dimensions: 14x11.5
Family room
- Level: Lower
- Area: 644 Square Feet
- Dimensions: 23x28
Flex room
- Level: Lower
- Area: 159.5 Square Feet
- Dimensions: 11x14.5
Kitchen
- Level: Main
- Area: 238 Square Feet
- Dimensions: 14x17
Laundry
- Level: Upper
- Area: 92 Square Feet
- Dimensions: 11.5x8
Living room
- Level: Main
- Area: 384 Square Feet
- Dimensions: 16x24
Office
- Level: Main
- Area: 112.5 Square Feet
- Dimensions: 9x12.5
Other
- Level: Main
- Area: 25 Square Feet
- Dimensions: 5x5
Patio
- Level: Lower
- Area: 240 Square Feet
- Dimensions: 12x20
Porch
- Level: Main
- Area: 100 Square Feet
- Dimensions: 5x20
Sun room
- Level: Main
- Area: 161 Square Feet
- Dimensions: 14x11.5
Utility room
- Level: Lower
- Area: 93.5 Square Feet
- Dimensions: 8.5x11
Heating
- Forced Air
Cooling
- Central Air
Appliances
- Included: Air-To-Air Exchanger, Dishwasher, Double Oven, Dryer, Exhaust Fan, Gas Water Heater, Water Filtration System, Microwave, Range, Refrigerator, Stainless Steel Appliance(s), Washer, Water Softener Rented
Features
- Basement: Egress Window(s),Finished,Full,Walk-Out Access
- Number of fireplaces: 1
- Fireplace features: Brick, Family Room, Gas
Interior area
- Total structure area: 4,414
- Total interior livable area: 4,414 sqft
- Finished area above ground: 3,072
- Finished area below ground: 1,262
Property
Parking
- Total spaces: 4
- Parking features: Attached, Concrete, Garage, Garage Door Opener
- Attached garage spaces: 4
- Has uncovered spaces: Yes
- Details: Garage Dimensions (32x23)
Accessibility
- Accessibility features: None
Features
- Levels: Two
- Stories: 2
- Patio & porch: Deck, Front Porch, Patio
- Pool features: None
- Fencing: None
- Has view: Yes
- View description: East, Lake, North
- Has water view: Yes
- Water view: Lake
- Waterfront features: Dock, Lake Front, Lake View, Waterfront Num(02008500), Lake Bottom(Reeds), Lake Acres(100)
- Body of water: Ward
- Frontage length: Water Frontage: 1930
Lot
- Size: 13.13 Acres
- Dimensions: 697 x 1250 x 593 x 1199
- Features: Irregular Lot, Island/Peninsula, Many Trees
- Topography: Level,Low Land,Wooded
Details
- Foundation area: 1455
- Parcel number: 023224440009
- Zoning description: Residential-Single Family
Construction
Type & style
- Home type: SingleFamily
- Property subtype: Single Family Residence
Materials
- Brick/Stone, Vinyl Siding, Concrete, Frame
- Roof: Age 8 Years or Less,Asphalt
Condition
- Age of Property: 4
- New construction: No
- Year built: 2021
Utilities & green energy
- Electric: 200+ Amp Service
- Gas: Natural Gas, Propane
- Sewer: Mound Septic, Private Sewer, Septic System Compliant - Yes
- Water: Private, Well
Community & HOA
HOA
- Has HOA: No
Location
- Region: Andover
Financial & listing details
- Price per square foot: $249/sqft
- Tax assessed value: $829,400
- Annual tax amount: $8,147
- Date on market: 9/11/2025
- Cumulative days on market: 195 days
- Road surface type: Unimproved
Estimated market value
$1,084,400
$1.03M - $1.14M
$4,906/mo
Price history
Price history
| Date | Event | Price |
|---|---|---|
| 9/11/2025 | Listed for sale | $1,099,900-8.3%$249/sqft |
Source: | ||
| 8/21/2025 | Listing removed | $1,200,000$272/sqft |
Source: | ||
| 7/19/2025 | Listed for sale | $1,200,000-4.4%$272/sqft |
Source: | ||
| 7/19/2025 | Listing removed | $1,255,000$284/sqft |
Source: | ||
| 5/2/2025 | Listed for sale | $1,255,000$284/sqft |
Source: | ||
Public tax history
Public tax history
| Year | Property taxes | Tax assessment |
|---|---|---|
| 2024 | $6,935 +4.8% | $829,400 +8.7% |
| 2023 | $6,615 +554.4% | $763,200 -0.2% |
| 2022 | $1,011 | $764,400 |
Find assessor info on the county website
BuyAbility℠ payment
Est. payment
$5,512/mo
Principal & interest
$4265
Property taxes
$862
Home insurance
$385
Climate risks
Neighborhood: 55304
Nearby schools
GreatSchools rating
- 8/10Cedar Creek Community SchoolGrades: K-5Distance: 5 mi
- 4/10St. Francis Middle SchoolGrades: 6-8Distance: 8 mi
- 8/10St. Francis High SchoolGrades: 9-12Distance: 7.8 mi
- Loading
- Loading
