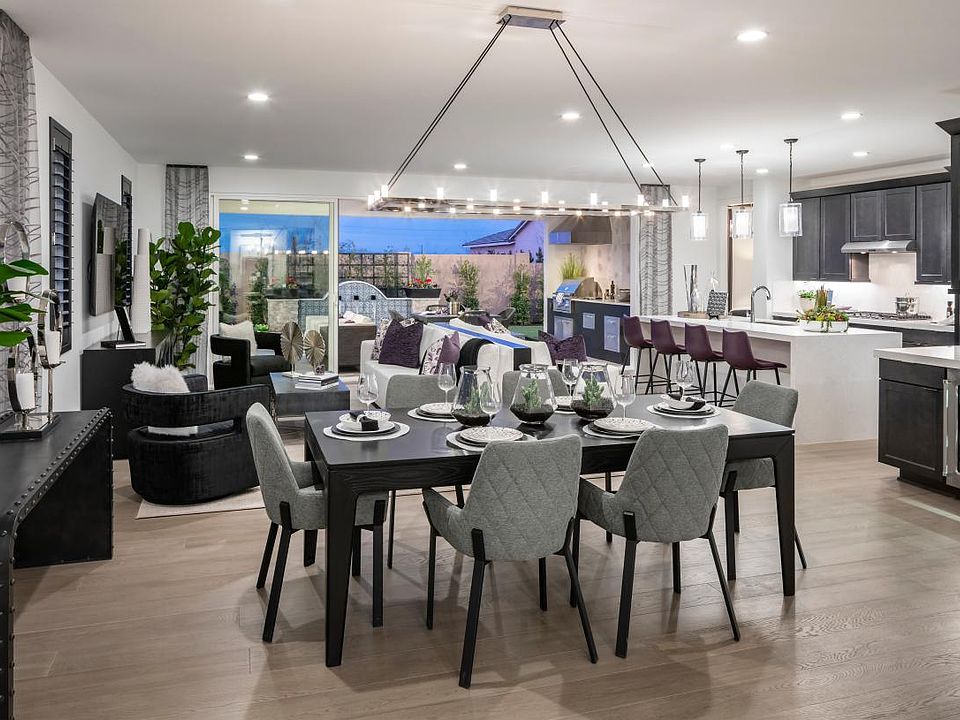This elegantly classic design exudes curb appeal. From the moment you arrive, you'll feel a sense of pride in ownership. Inside, the free-flowing layout welcomes you with warmth and functionality. This single-story Bluemont plan features contemporary finishes while preserving the timeless charm of a Spanish-style home. The kitchen includes stainless steel appliances and an island with seating—perfect for casual dining or entertaining. The great room offers direct access to the covered patio, ideal for seamless indoor-outdoor living. The primary bedroom features a spa-like bathroom with a dual-sink vanity and a spacious walk-in closet. Two additional bedrooms provide ample comfort and versatility. This home won't last long!
New construction
$600,000
17267 W Vacaville St, Surprise, AZ 85388
3beds
3baths
1,862sqft
Single Family Residence
Built in 2025
5,500 Square Feet Lot
$-- Zestimate®
$322/sqft
$155/mo HOA
- 92 days |
- 202 |
- 12 |
Zillow last checked: 7 hours ago
Listing updated: October 13, 2025 at 05:14pm
Listed by:
Patrick Jorgensen 602-463-0642,
Toll Brothers Real Estate,
Jim Howe 623-810-2273,
Toll Brothers Real Estate
Source: ARMLS,MLS#: 6894000

Travel times
Facts & features
Interior
Bedrooms & bathrooms
- Bedrooms: 3
- Bathrooms: 3
Heating
- Natural Gas
Cooling
- Central Air, ENERGY STAR Qualified Equipment, Programmable Thmstat
Appliances
- Included: Gas Cooktop, Built-In Electric Oven
- Laundry: Engy Star (See Rmks)
Features
- Double Vanity, Eat-in Kitchen, Breakfast Bar, 9+ Flat Ceilings, Kitchen Island, 3/4 Bath Master Bdrm
- Flooring: Carpet, Vinyl, Tile
- Windows: Low Emissivity Windows, Double Pane Windows, ENERGY STAR Qualified Windows
- Has basement: No
Interior area
- Total structure area: 1,862
- Total interior livable area: 1,862 sqft
Property
Parking
- Total spaces: 4
- Parking features: Garage Door Opener
- Garage spaces: 2
- Uncovered spaces: 2
Features
- Stories: 1
- Spa features: None
- Fencing: Block
Lot
- Size: 5,500 Square Feet
- Features: Dirt Front, Dirt Back
Details
- Parcel number: 50212488
Construction
Type & style
- Home type: SingleFamily
- Architectural style: Spanish
- Property subtype: Single Family Residence
Materials
- Spray Foam Insulation, Stucco, Wood Frame
- Roof: Concrete
Condition
- Complete Spec Home
- New construction: Yes
- Year built: 2025
Details
- Builder name: Toll Brothers
Utilities & green energy
- Electric: 220 Volts in Kitchen
- Sewer: Public Sewer
- Water: Pvt Water Company
Community & HOA
Community
- Features: Golf, Pickleball, Lake, Gated, Community Spa, Community Spa Htd, Community Media Room, Guarded Entry, Tennis Court(s), Playground, Biking/Walking Path, Fitness Center
- Security: Security Guard
- Subdivision: Sterling Grove - Arlington Collection
HOA
- Has HOA: Yes
- Services included: Maintenance Grounds, Street Maint
- HOA fee: $465 quarterly
- HOA name: Sterling Grove
- HOA phone: 623-440-8537
Location
- Region: Surprise
Financial & listing details
- Price per square foot: $322/sqft
- Tax assessed value: $76,900
- Annual tax amount: $522
- Date on market: 7/17/2025
- Cumulative days on market: 91 days
- Listing terms: Cash,Conventional,FHA,VA Loan
- Ownership: Fee Simple
- Electric utility on property: Yes
About the community
GolfCourseTrailsClubhouse
The Arlington Collection showcases one- and two-story home designs ranging from 1,520 to 3,182 square feet. Community amenities include a resort-style clubhouse, three pools, an 18-hole Troon-managed golf course, tennis, bocce and pickleball courts, signature dining, a grab-and-go market, full-service spa, and more. Home price does not include any home site premium.
Source: Toll Brothers Inc.

