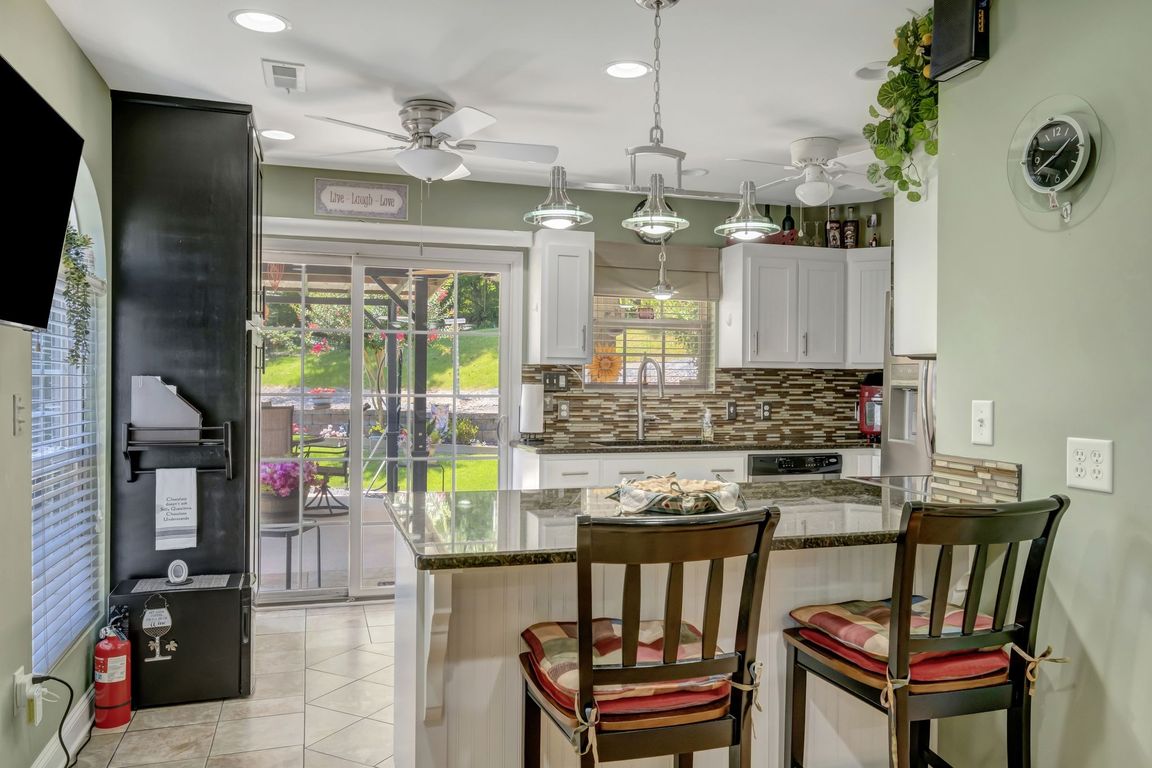
For salePrice cut: $1K (9/23)
$354,000
2beds
1,645sqft
1727 Convict Camp Rd #21&22, Guntersville, AL 35976
2beds
1,645sqft
Single family residence
Built in 2009
10,018 sqft
Garage-one car, workshop in garage, driveway-concrete, parking pad, corner lot
$215 price/sqft
$250 monthly HOA fee
What's special
This is your exclusive chance to own the largest home on the largest corner lot in this sought-after RV Resort community! It's the only one of its kind! Just 1 mile from water access, with boat launches in every direction. This meticulously maintained home is packed with premium upgrades: custom cabinetry, ...
- 141 days |
- 392 |
- 8 |
Source: ValleyMLS,MLS#: 21893618
Travel times
Kitchen
Living Room
Primary Bedroom
Zillow last checked: 8 hours ago
Listing updated: September 23, 2025 at 06:19pm
Listed by:
Brittney Murphy 256-673-4293,
Matt Curtis Real Estate, Inc.
Source: ValleyMLS,MLS#: 21893618
Facts & features
Interior
Bedrooms & bathrooms
- Bedrooms: 2
- Bathrooms: 3
- 3/4 bathrooms: 2
- 1/2 bathrooms: 1
Rooms
- Room types: Master Bedroom, Living Room, Bedroom 2, Kitchen, Bathroom 1, Bathroom 2, Bath:Guest1/2
Primary bedroom
- Features: Ceiling Fan(s), Carpet, Walk-In Closet(s)
- Level: Second
- Area: 256
- Dimensions: 16 x 16
Bedroom 2
- Features: Ceiling Fan(s), Carpet, Sitting Area
- Level: Second
- Area: 304
- Dimensions: 16 x 19
Bathroom 1
- Features: Double Vanity, Granite Counters, Tile
- Level: Second
- Area: 63
- Dimensions: 7 x 9
Bathroom 2
- Features: Double Vanity, Granite Counters, Tile
- Level: First
- Area: 42
- Dimensions: 6 x 7
Bathroom 3
- Features: Granite Counters, Tile
- Level: Second
- Area: 12
- Dimensions: 3 x 4
Kitchen
- Features: Ceiling Fan(s), Granite Counters, Tile
- Level: First
- Area: 144
- Dimensions: 9 x 16
Living room
- Features: 10’ + Ceiling, Ceiling Fan(s), LVP
- Level: First
- Area: 270
- Dimensions: 15 x 18
Heating
- Central 1
Cooling
- Central 1
Appliances
- Included: Cooktop, Double Oven, Dishwasher, Microwave, Refrigerator
Features
- Windows: Double Pane Windows
- Has basement: No
- Has fireplace: No
- Fireplace features: None
Interior area
- Total interior livable area: 1,645 sqft
Video & virtual tour
Property
Parking
- Parking features: Garage-One Car, Workshop in Garage, Driveway-Concrete, Parking Pad, Corner Lot
Features
- Levels: One and One Half
- Stories: 1
- Has private pool: Yes
Lot
- Size: 10,018.8 Square Feet
Details
- Additional structures: Gazebo
- Parcel number: 0903000000003.032
Construction
Type & style
- Home type: SingleFamily
- Property subtype: Single Family Residence
Materials
- Spray Foam Insulation
- Foundation: Slab
Condition
- New construction: No
- Year built: 2009
Utilities & green energy
- Sewer: Public Sewer
- Water: Public
Green energy
- Energy efficient items: Dual Flush Toilets
Community & HOA
Community
- Subdivision: Blue Heron Rv Resort
HOA
- Has HOA: Yes
- Amenities included: Clubhouse, Common Grounds
- Services included: Maintenance Grounds, Trash, Water, Sewer
- HOA fee: $250 monthly
- HOA name: Blue Heron Rv Resort
Location
- Region: Guntersville
Financial & listing details
- Price per square foot: $215/sqft
- Date on market: 7/9/2025