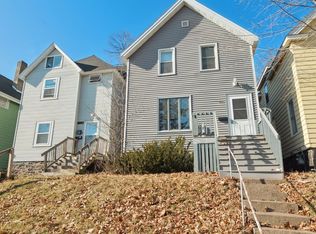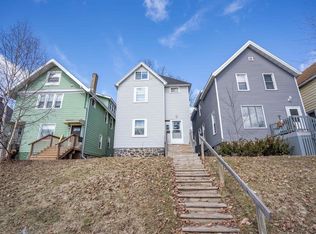Sold for $184,000 on 12/20/23
$184,000
1727 E 5th St, Duluth, MN 55812
3beds
1,440sqft
Single Family Residence
Built in 1911
2,375 Square Feet Lot
$218,500 Zestimate®
$128/sqft
$1,791 Estimated rent
Home value
$218,500
$205,000 - $234,000
$1,791/mo
Zestimate® history
Loading...
Owner options
Explore your selling options
What's special
What a great place to start building equity! This roomy 3 bedroom one bath home has great hardwood floors, a wonderful layout, and upstairs has three bedrooms, one is very large with a great little balcony! Updated bath too! The basement is partial unfinished and has been built on a rock like many of the houses in Duluth! A smaller deck off the back, some off street parking for 2. Current tenant has a lease till the end of May and wants to stay through that. It does have a rental license and could be a great home for a rental and or a single-family home! A tenant in place currently! Set up a tour today!
Zillow last checked: 8 hours ago
Listing updated: September 08, 2025 at 04:18pm
Listed by:
Trish Kroening 218-393-5900,
RE/MAX Results
Bought with:
Kimberly Powell, MN 40629167lWI 113752-94
Messina & Associates Real Estate
Source: Lake Superior Area Realtors,MLS#: 6110948
Facts & features
Interior
Bedrooms & bathrooms
- Bedrooms: 3
- Bathrooms: 1
- Full bathrooms: 1
Primary bedroom
- Description: Hardwood floors, double closets, balcony
- Level: Second
- Area: 167.76 Square Feet
- Dimensions: 15.1 x 11.11
Bedroom
- Level: Second
- Area: 116.39 Square Feet
- Dimensions: 11.3 x 10.3
Bedroom
- Level: Second
- Area: 132.48 Square Feet
- Dimensions: 13.8 x 9.6
Bathroom
- Level: Second
Dining room
- Description: Hardwood floors, built-in hutch
- Level: Main
- Area: 180.55 Square Feet
- Dimensions: 15.7 x 11.5
Kitchen
- Description: Pantry
- Level: Main
- Area: 142.8 Square Feet
- Dimensions: 14 x 10.2
Living room
- Description: Hardwood floors
- Level: Main
- Area: 179.58 Square Feet
- Dimensions: 12.3 x 14.6
Heating
- Boiler, Natural Gas
Appliances
- Included: Water Heater-Electric
- Laundry: Dryer Hook-Ups, Washer Hookup
Features
- Ceiling Fan(s), Ethernet Wired, Natural Woodwork
- Flooring: Hardwood Floors
- Windows: Vinyl Windows
- Basement: Full,Unfinished
- Has fireplace: No
Interior area
- Total interior livable area: 1,440 sqft
- Finished area above ground: 720
- Finished area below ground: 720
Property
Parking
- Parking features: Gravel, Off Street, On Street, None
- Has uncovered spaces: Yes
Features
- Patio & porch: Porch
- Exterior features: Balcony
- Has view: Yes
- View description: Typical
Lot
- Size: 2,375 sqft
- Dimensions: 25 x 95
- Features: Landscaped, Pub. Transit (w/in 6 blk)
Details
- Additional structures: Storage Shed
- Foundation area: 720
- Parcel number: 010148009260
- Zoning description: Residential
Construction
Type & style
- Home type: SingleFamily
- Architectural style: Traditional
- Property subtype: Single Family Residence
Materials
- Metal, Frame/Wood
- Foundation: Stone
Condition
- Previously Owned
- New construction: No
- Year built: 1911
Utilities & green energy
- Electric: Minnesota Power
- Sewer: Public Sewer
- Water: Public
- Utilities for property: Cable, DSL, Satellite
Community & neighborhood
Location
- Region: Duluth
Other
Other facts
- Listing terms: Cash,Conventional
- Road surface type: Paved
Price history
| Date | Event | Price |
|---|---|---|
| 12/20/2023 | Sold | $184,000-8%$128/sqft |
Source: | ||
| 11/27/2023 | Pending sale | $199,900$139/sqft |
Source: | ||
| 11/17/2023 | Contingent | $199,900$139/sqft |
Source: | ||
| 10/27/2023 | Price change | $199,900-9.1%$139/sqft |
Source: | ||
| 10/6/2023 | Listed for sale | $219,900+69.2%$153/sqft |
Source: | ||
Public tax history
| Year | Property taxes | Tax assessment |
|---|---|---|
| 2024 | $2,410 +0.4% | $193,300 +14.1% |
| 2023 | $2,400 +10.9% | $169,400 +6.5% |
| 2022 | $2,164 +10.9% | $159,000 +22% |
Find assessor info on the county website
Neighborhood: Endion
Nearby schools
GreatSchools rating
- 8/10Congdon Park Elementary SchoolGrades: K-5Distance: 1.3 mi
- 7/10Ordean East Middle SchoolGrades: 6-8Distance: 1 mi
- 10/10East Senior High SchoolGrades: 9-12Distance: 2.2 mi

Get pre-qualified for a loan
At Zillow Home Loans, we can pre-qualify you in as little as 5 minutes with no impact to your credit score.An equal housing lender. NMLS #10287.
Sell for more on Zillow
Get a free Zillow Showcase℠ listing and you could sell for .
$218,500
2% more+ $4,370
With Zillow Showcase(estimated)
$222,870
