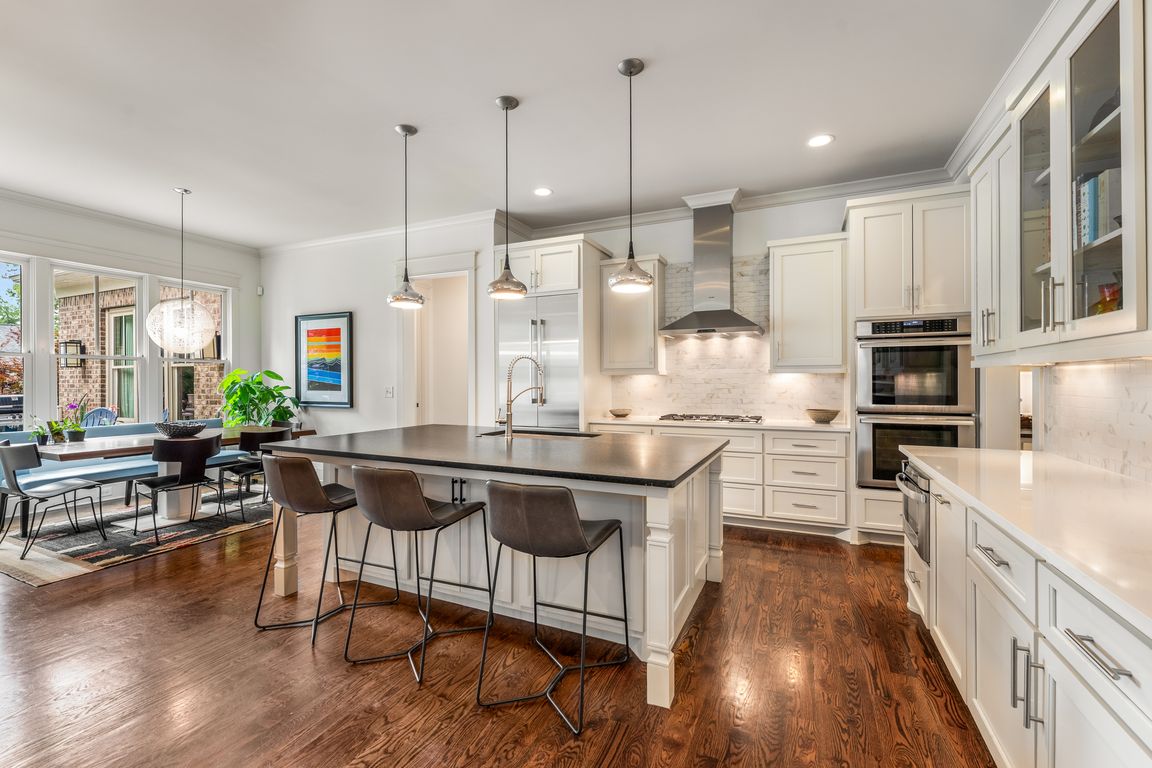
Active
$2,275,000
5beds
4,721sqft
1727 Hillmont Dr, Nashville, TN 37215
5beds
4,721sqft
Single family residence, residential
Built in 2013
0.25 Acres
2 Attached garage spaces
$482 price/sqft
What's special
Discover this rare single-family masterpiece in the heart of Green Hills, Nashville—a true standout unlike the common new construction HPRs(tall skinny homes) . This stunning 5-bedroom, 4-bathroom home spans over 4,700 sq ft with a sprawling, wide floor-plan, recently remodeled to perfection with designer lighting and a fresh, modern aesthetic. The ...
- 34 days
- on Zillow |
- 692 |
- 24 |
Source: RealTracs MLS as distributed by MLS GRID,MLS#: 2939066
Travel times
Kitchen
Living Room
Primary Bedroom
Zillow last checked: 7 hours ago
Listing updated: August 10, 2025 at 02:02pm
Listing Provided by:
Ivy Vick 615-485-0963,
Parks | Compass 615-383-6964
Source: RealTracs MLS as distributed by MLS GRID,MLS#: 2939066
Facts & features
Interior
Bedrooms & bathrooms
- Bedrooms: 5
- Bathrooms: 4
- Full bathrooms: 4
- Main level bedrooms: 2
Bedroom 1
- Area: 288 Square Feet
- Dimensions: 18x16
Bedroom 2
- Features: Bath
- Level: Bath
- Area: 182 Square Feet
- Dimensions: 14x13
Bedroom 3
- Features: Bath
- Level: Bath
- Area: 168 Square Feet
- Dimensions: 14x12
Bedroom 4
- Features: Bath
- Level: Bath
- Area: 168 Square Feet
- Dimensions: 14x12
Primary bathroom
- Features: Double Vanity
- Level: Double Vanity
Dining room
- Features: Separate
- Level: Separate
- Area: 168 Square Feet
- Dimensions: 14x12
Other
- Features: Other
- Level: Other
- Area: 399 Square Feet
- Dimensions: 21x19
Kitchen
- Area: 196 Square Feet
- Dimensions: 14x14
Living room
- Features: Great Room
- Level: Great Room
- Area: 396 Square Feet
- Dimensions: 22x18
Other
- Features: Office
- Level: Office
- Area: 168 Square Feet
- Dimensions: 14x12
Recreation room
- Features: Second Floor
- Level: Second Floor
- Area: 384 Square Feet
- Dimensions: 24x16
Heating
- Central, Dual, Natural Gas
Cooling
- Central Air, Dual, Electric
Appliances
- Included: Double Oven, Electric Oven, Cooktop, Dishwasher, Disposal, Dryer, Indoor Grill, Microwave, Refrigerator
Features
- Ceiling Fan(s), Extra Closets, Walk-In Closet(s)
- Flooring: Carpet, Wood, Tile
- Basement: None,Crawl Space
- Number of fireplaces: 1
Interior area
- Total structure area: 4,721
- Total interior livable area: 4,721 sqft
- Finished area above ground: 4,721
Property
Parking
- Total spaces: 2
- Parking features: Garage Door Opener, Garage Faces Front, Aggregate, Driveway
- Attached garage spaces: 2
- Has uncovered spaces: Yes
Accessibility
- Accessibility features: Accessible Entrance
Features
- Levels: Two
- Stories: 2
- Patio & porch: Porch, Covered, Patio, Deck, Screened
- Fencing: Back Yard
Lot
- Size: 0.25 Acres
- Dimensions: 70 x 170
- Features: Sloped
- Topography: Sloped
Details
- Parcel number: 11715017400
- Special conditions: Standard
Construction
Type & style
- Home type: SingleFamily
- Property subtype: Single Family Residence, Residential
Materials
- Other, Brick, Ducts Professionally Air-Sealed
- Roof: Shingle
Condition
- New construction: No
- Year built: 2013
Utilities & green energy
- Sewer: Public Sewer
- Water: Public
- Utilities for property: Electricity Available, Natural Gas Available, Water Available
Green energy
- Energy efficient items: Thermostat, Water Heater
Community & HOA
Community
- Security: Security System, Smoke Detector(s)
- Subdivision: Glen Echo Burton
HOA
- Has HOA: No
Location
- Region: Nashville
Financial & listing details
- Price per square foot: $482/sqft
- Tax assessed value: $1,381,000
- Annual tax amount: $11,234
- Date on market: 7/11/2025
- Electric utility on property: Yes