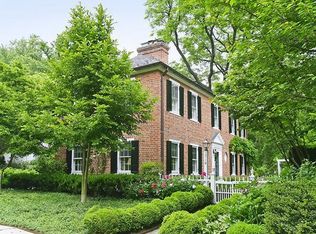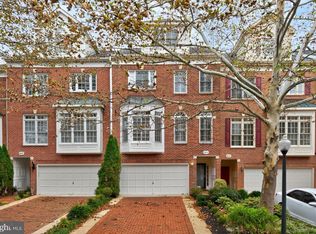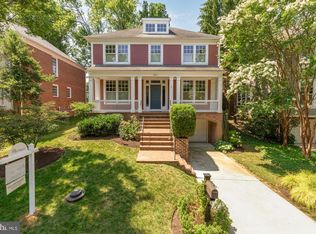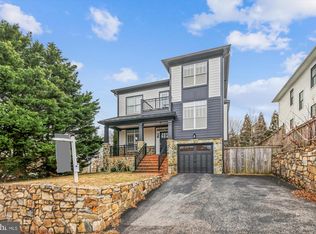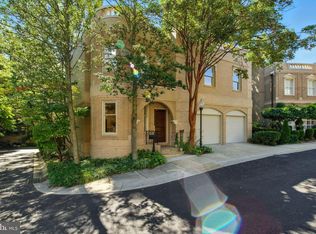Located in Colony Hill, a private enclave just off highly sought-after Foxhall Road, this historic residence offers rare privacy and a direct connection to nature. Designed by renowned architect Horace Peaslee, the home blends classic Federal Revival architecture with a floor plan well suited to modern living. The main level features gracious formal rooms, a sun-filled family room overlooking parkland, and a brand-new kitchen with stainless steel appliances and an adjoining breakfast area. Upstairs are four bedrooms, including two with ensuite baths, along with additional well-proportioned bedrooms ideal for family, guests, or a home office. The lower level includes a full bath, kitchenette, laundry room, large storage room and an additional bedroom that could also serve as a playroom, gym, or guest suite. Outdoors, a private terrace overlooks the park—secluded, peaceful, and ideal for entertaining. With immediate access to the trails of the C&O Canal and Glover Archbold Park, and just minutes from Georgetown, this sophisticated home offers the best of city living in a uniquely tranquil setting.
Coming soon 02/06
$2,100,000
1727 Hoban Rd NW, Washington, DC 20007
5beds
3,491sqft
Est.:
Single Family Residence
Built in 1932
6,300 Square Feet Lot
$2,137,600 Zestimate®
$602/sqft
$-- HOA
What's special
- 13 hours |
- 115 |
- 6 |
Zillow last checked: 8 hours ago
Listing updated: 15 hours ago
Listed by:
Sassy Jacobs 202-276-5449,
Washington Fine Properties, LLC,
Co-Listing Agent: Frederick B Roth 202-465-9636,
Washington Fine Properties, LLC
Source: Bright MLS,MLS#: DCDC2233302
Facts & features
Interior
Bedrooms & bathrooms
- Bedrooms: 5
- Bathrooms: 4
- Full bathrooms: 4
Basement
- Area: 1341
Heating
- Other
Cooling
- Central Air, Other
Appliances
- Included: Water Heater
Features
- Basement: Combination
- Number of fireplaces: 1
Interior area
- Total structure area: 4,046
- Total interior livable area: 3,491 sqft
- Finished area above ground: 2,705
- Finished area below ground: 786
Property
Parking
- Total spaces: 1
- Parking features: Garage Faces Front, Attached, Driveway
- Attached garage spaces: 1
- Has uncovered spaces: Yes
Accessibility
- Accessibility features: None
Features
- Levels: Three
- Stories: 3
- Pool features: None
Lot
- Size: 6,300 Square Feet
- Features: Unknown Soil Type
Details
- Additional structures: Above Grade, Below Grade
- Parcel number: 1328//0007
- Zoning: SEE TAX RECORD
- Special conditions: Standard
Construction
Type & style
- Home type: SingleFamily
- Architectural style: Federal
- Property subtype: Single Family Residence
Materials
- Mixed
- Foundation: Other
Condition
- New construction: No
- Year built: 1932
Utilities & green energy
- Sewer: Public Septic
- Water: Public
Community & HOA
Community
- Subdivision: Berkley
HOA
- Has HOA: No
Location
- Region: Washington
Financial & listing details
- Price per square foot: $602/sqft
- Tax assessed value: $1,980,100
- Annual tax amount: $7,398
- Date on market: 2/6/2026
- Listing agreement: Exclusive Agency
- Ownership: Fee Simple
Estimated market value
$2,137,600
$2.03M - $2.24M
$7,436/mo
Price history
Price history
| Date | Event | Price |
|---|---|---|
| 11/17/2025 | Listing removed | $2,250,000$645/sqft |
Source: | ||
| 10/23/2025 | Price change | $2,250,000-7%$645/sqft |
Source: | ||
| 8/8/2025 | Listed for sale | $2,420,000$693/sqft |
Source: | ||
Public tax history
BuyAbility℠ payment
Est. payment
$10,016/mo
Principal & interest
$8143
Property taxes
$1138
Home insurance
$735
Climate risks
Neighborhood: Colony Hill
Nearby schools
GreatSchools rating
- 7/10Key Elementary SchoolGrades: PK-5Distance: 1.3 mi
- 6/10Hardy Middle SchoolGrades: 6-8Distance: 0.8 mi
- 2/10MacArthur High SchoolGrades: 9-10Distance: 0.5 mi
Schools provided by the listing agent
- District: District Of Columbia Public Schools
Source: Bright MLS. This data may not be complete. We recommend contacting the local school district to confirm school assignments for this home.
- Loading
