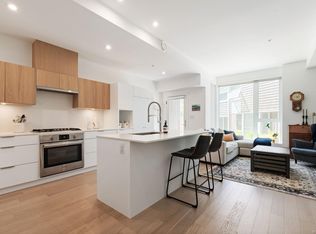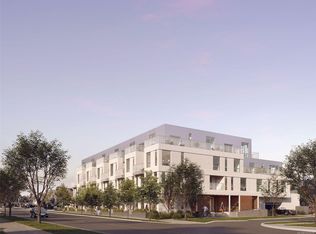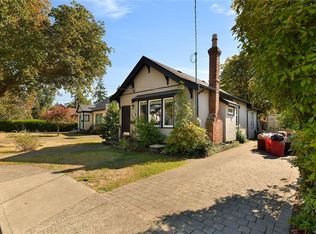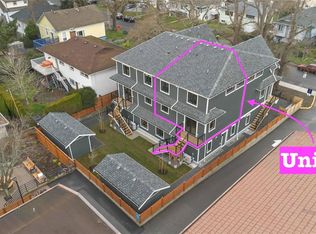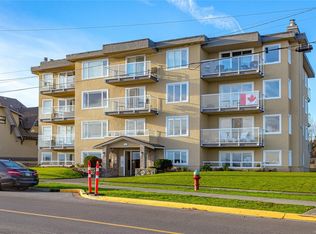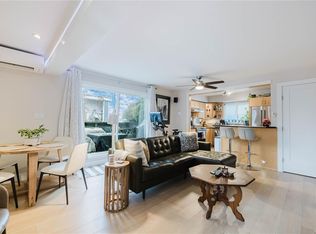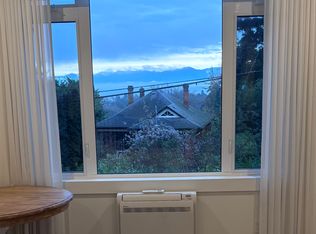Beautifully Maintained Character Duplex in Coveted Fairfield. Welcome to this delightful 2-bedroom half duplex, ideally located in the sought-after Fairfield/Gonzales neighbourhood. Just a short walk or bike ride to the beach, tennis courts, scenic trails & a nearby dog park, this home offers an unbeatable coastal lifestyle. Inside, you’ll find timeless cottage charm w/beautiful fir floors, coved ceilings & a cozy gas fireplace framed by built-in bookshelves. The updated eat-in kitchen features granite counters, cork flooring & overlooks a sunny, private, fully fenced outdoor space, perfect for relaxing or entertaining, w/a well designed storage area. Recent updates: interior & exterior paint, new baseboard heaters & trim & blown-in insulation in the exterior walls & crawlspace. Enjoy the convenience of walking to all amenities & transit - making a car-free lifestyle easy. No strata fees. A wonderful blend of character, comfort & community, this Fairfield gem is not to be missed.
For sale
C$819,900
1727 Lillian Rd, Victoria, BC V8S 1L1
2beds
1baths
820sqft
Half Duplex
Built in 1949
2,613.6 Square Feet Lot
$-- Zestimate®
C$1,000/sqft
C$-- HOA
What's special
Timeless cottage charmBeautiful fir floorsCoved ceilingsUpdated eat-in kitchenGranite countersCork flooring
- 21 hours |
- 56 |
- 2 |
Zillow last checked: 8 hours ago
Listing updated: February 04, 2026 at 11:52am
Listed by:
Maria Furtado,
One Percent Realty
Source: VIVA,MLS®#: 1024926
Facts & features
Interior
Bedrooms & bathrooms
- Bedrooms: 2
- Bathrooms: 1
- Main level bathrooms: 1
- Main level bedrooms: 2
Kitchen
- Level: Main
Heating
- Electric, Natural Gas
Cooling
- None
Appliances
- Included: Dishwasher, F/S/W/D, Microwave
- Laundry: Inside, In Unit
Features
- Breakfast Nook, Dining/Living Combo
- Flooring: Tile, Wood
- Windows: Vinyl Frames, Window Coverings
- Basement: Crawl Space
- Number of fireplaces: 1
- Fireplace features: Gas, Living Room
Interior area
- Total structure area: 820
- Total interior livable area: 820 sqft
Property
Parking
- Total spaces: 1
- Parking features: Driveway
- Has uncovered spaces: Yes
Features
- Levels: 1
- Entry location: Main Level
- Patio & porch: Balcony/Patio
- Exterior features: Sprinkler System
- Fencing: Full
Lot
- Size: 2,613.6 Square Feet
- Features: Central Location, Corner Lot, Easy Access, Level, Recreation Nearby, Shopping Nearby, Square Lot
Details
- Additional structures: Shed(s)
- Parcel number: 025105906
- Zoning description: Duplex
Construction
Type & style
- Home type: SingleFamily
- Architectural style: Character
- Property subtype: Half Duplex
- Attached to another structure: Yes
Materials
- Stucco
- Foundation: Concrete Perimeter
- Roof: Fibreglass Shingle
Condition
- Resale
- New construction: No
- Year built: 1949
Utilities & green energy
- Water: Municipal
- Utilities for property: Sewer Connected
Community & HOA
Community
- Features: Sidewalks
Location
- Region: Victoria
Financial & listing details
- Price per square foot: C$1,000/sqft
- Tax assessed value: C$819,500
- Annual tax amount: C$4,263
- Date on market: 2/4/2026
- Listing terms: Purchaser To Finance
- Ownership: Freehold/Strata
- Road surface type: Paved
Maria Furtado
(250) 881-3754
By pressing Contact Agent, you agree that the real estate professional identified above may call/text you about your search, which may involve use of automated means and pre-recorded/artificial voices. You don't need to consent as a condition of buying any property, goods, or services. Message/data rates may apply. You also agree to our Terms of Use. Zillow does not endorse any real estate professionals. We may share information about your recent and future site activity with your agent to help them understand what you're looking for in a home.
Price history
Price history
| Date | Event | Price |
|---|---|---|
| 2/4/2026 | Listed for sale | C$819,900C$1,000/sqft |
Source: VIVA #1024926 Report a problem | ||
Public tax history
Public tax history
Tax history is unavailable.Climate risks
Neighborhood: Gonzales
Nearby schools
GreatSchools rating
- NAGriffin Bay SchoolGrades: K-12Distance: 16.6 mi
Open to renting?
Browse rentals near this home.- Loading
