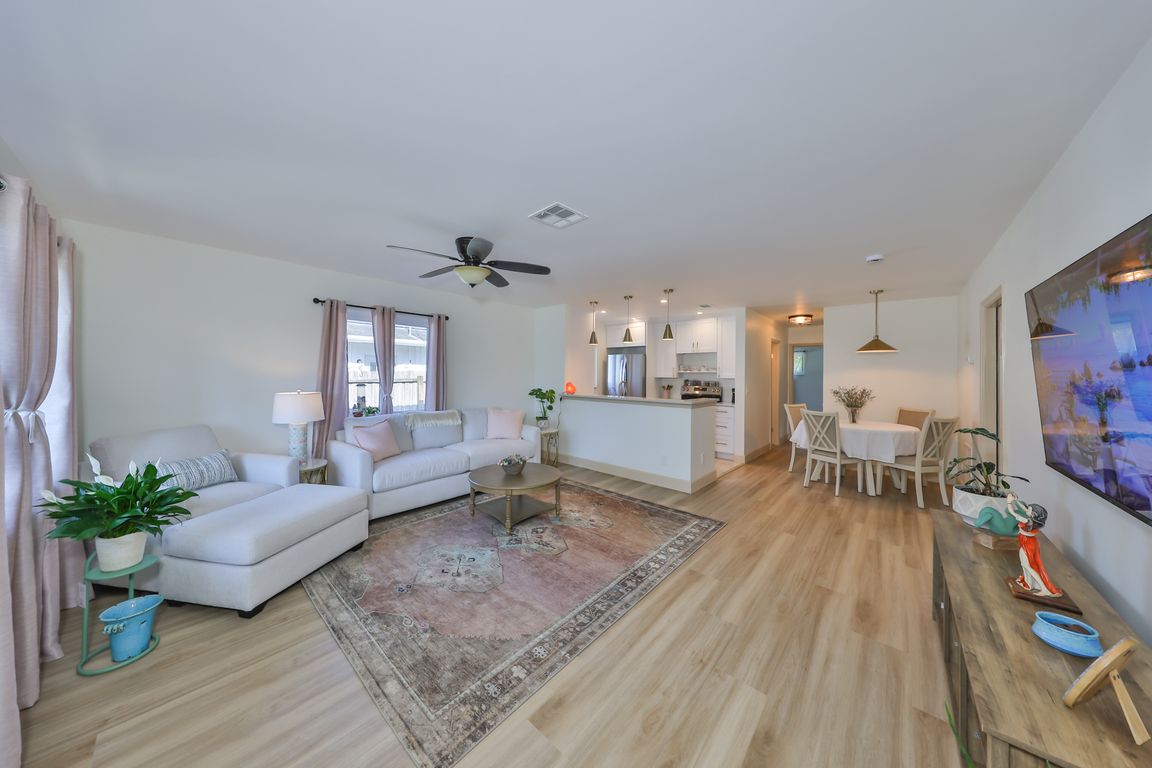
For salePrice cut: $20.9K (8/20)
$359,000
2beds
1,020sqft
1727 New Hampshire Ave NE, Saint Petersburg, FL 33703
2beds
1,020sqft
Single family residence
Built in 1970
4,844 sqft
1 Attached garage space
$352 price/sqft
What's special
Luxury finishesBreakfast barGenerously sized second bedroomQuartz countertopsNew water heaterNew hvacFull plumbing repipe
Seller is offering contributions toward closing costs or an interest rate buydown with acceptable offers. Ask how a 2/1 buydown could make this home even more affordable. Situated on a quiet street in highly desirable Northeast St. Petersburg, this property boasts an extensive list of upgrades and modern amenities, making it ...
- 116 days
- on Zillow |
- 615 |
- 28 |
Likely to sell faster than
Source: Stellar MLS,MLS#: TB8382331 Originating MLS: Suncoast Tampa
Originating MLS: Suncoast Tampa
Travel times
Kitchen
Living Room
Primary Bedroom
Primary Bathroom
Bathroom
Bedroom
Zillow last checked: 7 hours ago
Listing updated: August 28, 2025 at 02:27pm
Listing Provided by:
Amber Stodart 407-234-7141,
CENTURY 21 BEGGINS 800-541-9923
Source: Stellar MLS,MLS#: TB8382331 Originating MLS: Suncoast Tampa
Originating MLS: Suncoast Tampa

Facts & features
Interior
Bedrooms & bathrooms
- Bedrooms: 2
- Bathrooms: 2
- Full bathrooms: 2
Rooms
- Room types: Great Room
Primary bedroom
- Features: Ceiling Fan(s), En Suite Bathroom, Walk-In Closet(s)
- Level: First
- Area: 235.2 Square Feet
- Dimensions: 16x14.7
Bedroom 2
- Features: Ceiling Fan(s), Built-in Closet
- Level: First
- Area: 126 Square Feet
- Dimensions: 12x10.5
Primary bathroom
- Features: Shower No Tub, Stone Counters
- Level: First
- Area: 48.88 Square Feet
- Dimensions: 9.4x5.2
Bathroom 2
- Features: Stone Counters, Tub With Shower
- Level: First
- Area: 43.5 Square Feet
- Dimensions: 8.7x5
Dining room
- Level: First
- Area: 70.39 Square Feet
- Dimensions: 7.11x9.9
Kitchen
- Features: Breakfast Bar, Pantry, Stone Counters
- Level: First
- Area: 86.13 Square Feet
- Dimensions: 8.7x9.9
Living room
- Features: Ceiling Fan(s)
- Level: First
- Area: 246.48 Square Feet
- Dimensions: 16.11x15.3
Heating
- Central
Cooling
- Central Air
Appliances
- Included: Dishwasher, Disposal, Dryer, Electric Water Heater, Freezer, Ice Maker, Microwave, Range, Refrigerator, Washer, Water Purifier
- Laundry: In Garage
Features
- Ceiling Fan(s), Eating Space In Kitchen, Kitchen/Family Room Combo, Living Room/Dining Room Combo, Open Floorplan, Stone Counters, Thermostat
- Flooring: Luxury Vinyl, Tile
- Windows: Window Treatments
- Has fireplace: No
Interior area
- Total structure area: 1,392
- Total interior livable area: 1,020 sqft
Video & virtual tour
Property
Parking
- Total spaces: 1
- Parking features: Driveway, Off Street
- Attached garage spaces: 1
- Has uncovered spaces: Yes
Features
- Levels: One
- Stories: 1
- Patio & porch: Covered, Front Porch, Patio, Porch
- Exterior features: Garden, Lighting, Private Mailbox
- Fencing: Wood
- Waterfront features: Bay/Harbor Front, Waterfront
- Body of water: TAMPA BAY
Lot
- Size: 4,844 Square Feet
- Dimensions: 50 x 100
- Features: Flood Insurance Required, FloodZone, City Lot, Landscaped, Level, Near Golf Course, Near Marina, Near Public Transit
- Residential vegetation: Bamboo, Mature Landscaping, Trees/Landscaped
Details
- Parcel number: 043117814500140230
- Zoning: 01
- Special conditions: None
Construction
Type & style
- Home type: SingleFamily
- Property subtype: Single Family Residence
Materials
- Block, Concrete
- Foundation: Slab
- Roof: Shingle
Condition
- Completed
- New construction: No
- Year built: 1970
Utilities & green energy
- Sewer: Public Sewer
- Water: Public
- Utilities for property: BB/HS Internet Available, Cable Available, Electricity Connected, Fiber Optics, Natural Gas Available, Phone Available, Public, Sewer Connected, Street Lights, Water Connected
Community & HOA
Community
- Features: Bay/Harbor Front, Fishing, Water Access, Waterfront, Golf Carts OK, Park, Playground, Pool, Sidewalks, Tennis Court(s)
- Subdivision: SHOREACRES CENTER
HOA
- Has HOA: No
- Pet fee: $0 monthly
Location
- Region: Saint Petersburg
Financial & listing details
- Price per square foot: $352/sqft
- Tax assessed value: $334,872
- Annual tax amount: $5,705
- Date on market: 5/5/2025
- Listing terms: Cash,Conventional,FHA,VA Loan
- Ownership: Fee Simple
- Total actual rent: 0
- Electric utility on property: Yes
- Road surface type: Paved