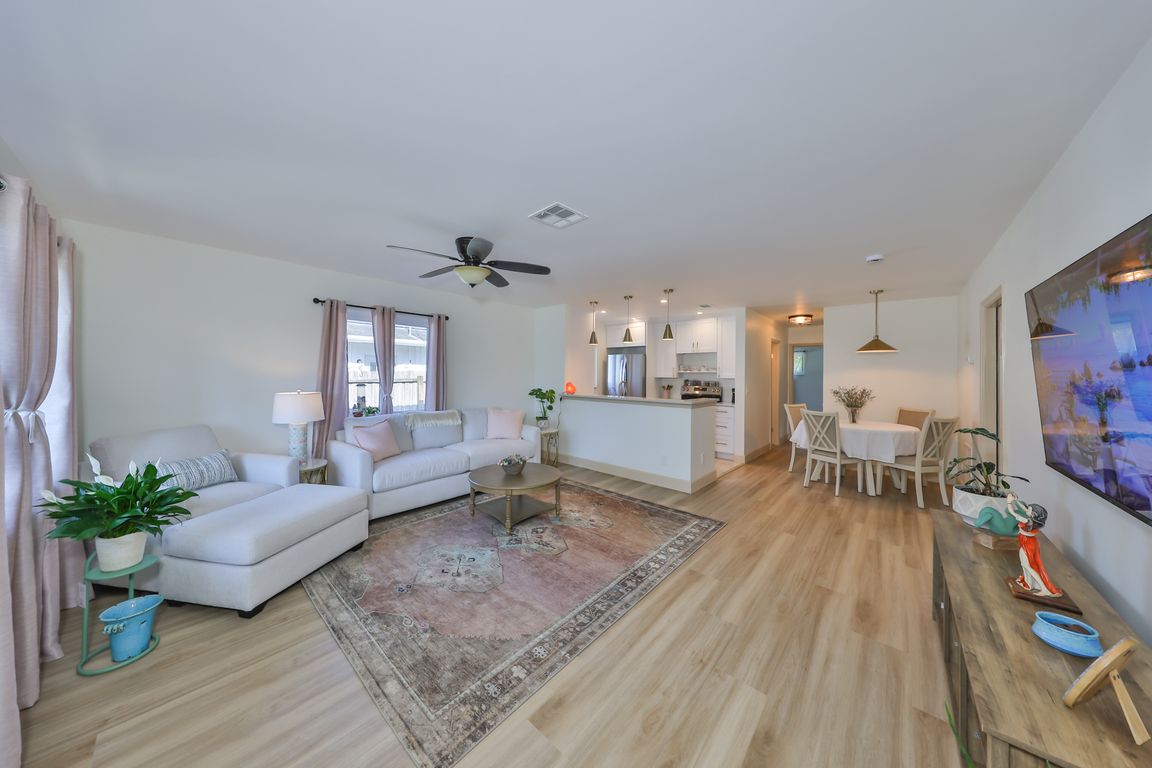
For salePrice cut: $10K (7/18)
$379,900
2beds
1,020sqft
1727 New Hampshire Ave NE, Saint Petersburg, FL 33703
2beds
1,020sqft
Single family residence
Built in 1970
4,844 sqft
1 Attached garage space
$372 price/sqft
What's special
Luxury finishesBreakfast barGenerously sized second bedroomQuartz countertopsNew hvacFull plumbing repipeCovered front porch
Situated on a quiet street in highly desirable Northeast St. Petersburg, this property boasts an extensive list of upgrades and modern amenities, making it a true showstopper in one of the city's most vibrant waterfront communities. Fully and professionally renovated, the home features brand-new electrical, a full plumbing repipe, new HVAC, ...
- 102 days
- on Zillow |
- 724 |
- 45 |
Source: Stellar MLS,MLS#: TB8382331 Originating MLS: Suncoast Tampa
Originating MLS: Suncoast Tampa
Travel times
Kitchen
Living Room
Primary Bedroom
Primary Bathroom
Bathroom
Bedroom
Zillow last checked: 7 hours ago
Listing updated: August 03, 2025 at 10:37am
Listing Provided by:
Amber Stodart 407-234-7141,
CENTURY 21 BEGGINS 800-541-9923
Source: Stellar MLS,MLS#: TB8382331 Originating MLS: Suncoast Tampa
Originating MLS: Suncoast Tampa

Facts & features
Interior
Bedrooms & bathrooms
- Bedrooms: 2
- Bathrooms: 2
- Full bathrooms: 2
Rooms
- Room types: Great Room
Primary bedroom
- Features: Ceiling Fan(s), En Suite Bathroom, Walk-In Closet(s)
- Level: First
- Area: 235.2 Square Feet
- Dimensions: 16x14.7
Bedroom 2
- Features: Ceiling Fan(s), Built-in Closet
- Level: First
- Area: 126 Square Feet
- Dimensions: 12x10.5
Primary bathroom
- Features: Shower No Tub, Stone Counters
- Level: First
- Area: 48.88 Square Feet
- Dimensions: 9.4x5.2
Bathroom 2
- Features: Stone Counters, Tub With Shower
- Level: First
- Area: 43.5 Square Feet
- Dimensions: 8.7x5
Dining room
- Level: First
- Area: 70.39 Square Feet
- Dimensions: 7.11x9.9
Kitchen
- Features: Breakfast Bar, Pantry, Stone Counters
- Level: First
- Area: 86.13 Square Feet
- Dimensions: 8.7x9.9
Living room
- Features: Ceiling Fan(s)
- Level: First
- Area: 246.48 Square Feet
- Dimensions: 16.11x15.3
Heating
- Central
Cooling
- Central Air
Appliances
- Included: Dishwasher, Disposal, Dryer, Electric Water Heater, Freezer, Ice Maker, Microwave, Range, Refrigerator, Washer, Water Purifier
- Laundry: In Garage
Features
- Ceiling Fan(s), Eating Space In Kitchen, Kitchen/Family Room Combo, Living Room/Dining Room Combo, Open Floorplan, Stone Counters, Thermostat
- Flooring: Luxury Vinyl, Tile
- Windows: Window Treatments
- Has fireplace: No
Interior area
- Total structure area: 1,392
- Total interior livable area: 1,020 sqft
Video & virtual tour
Property
Parking
- Total spaces: 1
- Parking features: Driveway, Off Street
- Attached garage spaces: 1
- Has uncovered spaces: Yes
Features
- Levels: One
- Stories: 1
- Patio & porch: Covered, Front Porch, Patio, Porch
- Exterior features: Garden, Lighting, Private Mailbox
- Fencing: Wood
- Waterfront features: Bay/Harbor Front, Waterfront
- Body of water: TAMPA BAY
Lot
- Size: 4,844 Square Feet
- Dimensions: 50 x 100
- Features: Flood Insurance Required, FloodZone, City Lot, Landscaped, Level, Near Golf Course, Near Marina, Near Public Transit
- Residential vegetation: Bamboo, Mature Landscaping, Trees/Landscaped
Details
- Parcel number: 043117814500140230
- Zoning: 01
- Special conditions: None
Construction
Type & style
- Home type: SingleFamily
- Property subtype: Single Family Residence
Materials
- Block, Concrete
- Foundation: Slab
- Roof: Shingle
Condition
- Completed
- New construction: No
- Year built: 1970
Utilities & green energy
- Sewer: Public Sewer
- Water: Public
- Utilities for property: BB/HS Internet Available, Cable Available, Electricity Connected, Fiber Optics, Natural Gas Available, Phone Available, Public, Sewer Connected, Street Lights, Water Connected
Community & HOA
Community
- Features: Bay/Harbor Front, Fishing, Water Access, Waterfront, Golf Carts OK, Park, Playground, Pool, Sidewalks, Tennis Court(s)
- Subdivision: SHOREACRES CENTER
HOA
- Has HOA: No
- Pet fee: $0 monthly
Location
- Region: Saint Petersburg
Financial & listing details
- Price per square foot: $372/sqft
- Tax assessed value: $334,872
- Annual tax amount: $5,705
- Date on market: 5/5/2025
- Listing terms: Cash,Conventional,FHA,VA Loan
- Ownership: Fee Simple
- Total actual rent: 0
- Electric utility on property: Yes
- Road surface type: Paved