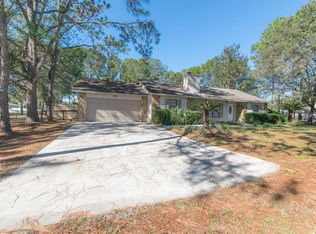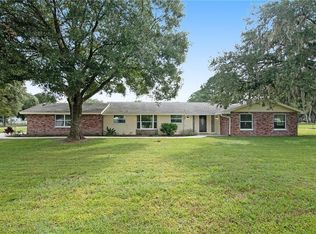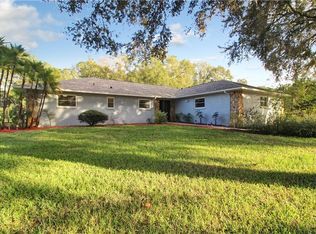Sold for $955,000
$955,000
17270 Raintree Rd, Lutz, FL 33558
4beds
2,700sqft
Single Family Residence
Built in 2002
1.01 Acres Lot
$948,300 Zestimate®
$354/sqft
$4,264 Estimated rent
Home value
$948,300
$863,000 - $1.04M
$4,264/mo
Zestimate® history
Loading...
Owner options
Explore your selling options
What's special
Built in 2002, this beautiful home was thoughtfully maintained and newly renovated between 2020-2025. It is located in the Meadowbrook Estates (FL 54 and SR 589) on 1.01 acre corner lot in a quiet mature neighborhood with fully fenced yard and professionally landscaped. In-ground heated pool and spa tub. Owned solar system and well/septic make this property easy on utility bills. And, no HOA or CDD. Some highlights of this home are as follows: New roof, lanai pool screen and cables, and gutter guards in 2025. Solar panel system (owned), installed ~2023. Spacious 4 bedroom, 3 bathroom home with 10 ft ceilings and upgraded crown and baseboards. New custom knotty cherry wood kitchen with KitchenAid stainless steel appliances and upscale granite (2021). Master bedroom has hardwood flooring (2023), three additional bedrooms are carpeted (2021), ceramic tile in all other areas of the house. In-ground (owned) 250 gallon propane tank runs gas range, Renai tankless hot water heater, clothes dryer and pool heater. Detached custom 12x20 tall workshop (with upgrades) and loft storage (2023). Complete hurricane shutter system. Hook-up for portable generator added in 2024. Professionally installed security system (2021) with hard wired window/doors and glass break. Driveway gate with a mag lock added for security, controllable via app on phone. Separate alarm system hardwired for doors and windows leading to pool area. New septic system leach field and upgraded service for septic system (2023). Zoned agricultural/residential (AR1)...horses welcome. Full irrigation system with 9 zones controllable via app on phone. Ask about the possibility of a private "mini suite" within the home. And, so much more! Call for your private tour. Offered for $974,999
Zillow last checked: 8 hours ago
Listing updated: October 11, 2025 at 07:46am
Listing Provided by:
Toby Caroline 813-781-6888,
SUN N FUN REALTY 813-428-6992
Bought with:
Taylor Topolski, 3548044
BHHS FLORIDA PROPERTIES GROUP
Source: Stellar MLS,MLS#: TB8422523 Originating MLS: Suncoast Tampa
Originating MLS: Suncoast Tampa

Facts & features
Interior
Bedrooms & bathrooms
- Bedrooms: 4
- Bathrooms: 3
- Full bathrooms: 3
Primary bedroom
- Features: En Suite Bathroom, Walk-In Closet(s)
- Level: First
- Dimensions: 19x13
Bedroom 2
- Features: Built-in Closet
- Level: First
- Area: 110 Square Feet
- Dimensions: 11x10
Bedroom 3
- Features: Built-in Closet
- Level: First
- Dimensions: 11x11
Bedroom 4
- Features: Built-in Closet
- Level: First
Dinette
- Level: First
Dining room
- Level: First
Family room
- Features: Built-In Shelving
- Level: First
- Area: 357 Square Feet
- Dimensions: 21x17
Kitchen
- Features: Pantry
- Level: First
- Area: 270 Square Feet
- Dimensions: 15x18
Living room
- Level: First
Office
- Level: First
Utility room
- Level: First
Heating
- Electric, Propane, Zoned
Cooling
- Central Air, Zoned
Appliances
- Included: Cooktop, Dishwasher, Disposal, Dryer, Exhaust Fan, Gas Water Heater, Kitchen Reverse Osmosis System, Microwave, Range, Range Hood, Refrigerator, Tankless Water Heater, Washer, Water Softener
- Laundry: Gas Dryer Hookup, Inside, Laundry Room, Washer Hookup
Features
- Ceiling Fan(s), Crown Molding, Eating Space In Kitchen, High Ceilings, In Wall Pest System, Kitchen/Family Room Combo, Open Floorplan, Primary Bedroom Main Floor, Solid Wood Cabinets, Thermostat, Vaulted Ceiling(s), Walk-In Closet(s)
- Flooring: Carpet, Ceramic Tile, Engineered Hardwood
- Doors: French Doors, Sliding Doors
- Windows: Blinds, Window Treatments, Hurricane Shutters
- Has fireplace: Yes
- Fireplace features: Family Room, Living Room
Interior area
- Total structure area: 3,623
- Total interior livable area: 2,700 sqft
Property
Parking
- Total spaces: 3
- Parking features: Garage Door Opener
- Attached garage spaces: 3
- Details: Garage Dimensions: 30x20
Features
- Levels: One
- Stories: 1
- Patio & porch: Covered, Front Porch, Patio, Screened
- Exterior features: Irrigation System, Private Mailbox, Rain Gutters
- Has private pool: Yes
- Pool features: Auto Cleaner, Heated, In Ground, Lighting, Outside Bath Access, Pool Alarm, Pool Sweep, Screen Enclosure
- Has spa: Yes
- Spa features: Heated, In Ground
- Fencing: Fenced
Lot
- Size: 1.01 Acres
- Features: Corner Lot, Landscaped, Street Dead-End, Zoned for Horses
- Residential vegetation: Mature Landscaping, Oak Trees, Trees/Landscaped
Details
- Additional structures: Workshop
- Parcel number: 1826290010000000800
- Zoning: AR1
- Special conditions: None
Construction
Type & style
- Home type: SingleFamily
- Architectural style: Florida
- Property subtype: Single Family Residence
- Attached to another structure: Yes
Materials
- Block, Stucco
- Foundation: Slab
- Roof: Shingle
Condition
- Completed
- New construction: No
- Year built: 2002
Utilities & green energy
- Sewer: Septic Tank
- Water: Well
- Utilities for property: Cable Available, Cable Connected, Electricity Available, Electricity Connected, Phone Available, Propane, Solar, Underground Utilities, Water Available
Community & neighborhood
Security
- Security features: Closed Circuit Camera(s), Fire Alarm, Medical Alarm, Security Lights, Security System, Security System Owned, Smoke Detector(s)
Community
- Community features: Horses Allowed
Location
- Region: Lutz
- Subdivision: MEADOWBROOK ESTATES
HOA & financial
HOA
- Has HOA: No
Other fees
- Pet fee: $0 monthly
Other financial information
- Total actual rent: 0
Other
Other facts
- Listing terms: Cash,Conventional,VA Loan
- Ownership: Fee Simple
- Road surface type: Paved, Asphalt
Price history
| Date | Event | Price |
|---|---|---|
| 10/9/2025 | Sold | $955,000-2.1%$354/sqft |
Source: | ||
| 9/16/2025 | Pending sale | $974,999$361/sqft |
Source: | ||
| 8/29/2025 | Listed for sale | $974,999+84%$361/sqft |
Source: | ||
| 10/5/2020 | Sold | $530,000-0.9%$196/sqft |
Source: Public Record Report a problem | ||
| 9/5/2020 | Pending sale | $535,000$198/sqft |
Source: KELLER WILLIAMS TAMPA PROP. #T3255896 Report a problem | ||
Public tax history
| Year | Property taxes | Tax assessment |
|---|---|---|
| 2024 | $7,349 +3.7% | $462,500 |
| 2023 | $7,089 +11.1% | $462,500 +3% |
| 2022 | $6,381 +4.2% | $449,030 +8.5% |
Find assessor info on the county website
Neighborhood: Meadowbrook Estates
Nearby schools
GreatSchools rating
- 6/10Bexley Elementary SchoolGrades: PK-5Distance: 1.9 mi
- 7/10Charles S. Rushe Middle SchoolGrades: 6-8Distance: 1.7 mi
- 7/10Sunlake High SchoolGrades: 9-12Distance: 1.5 mi
Schools provided by the listing agent
- Elementary: Bexley Elementary School
- Middle: Charles S. Rushe Middle-PO
- High: Sunlake High School-PO
Source: Stellar MLS. This data may not be complete. We recommend contacting the local school district to confirm school assignments for this home.
Get a cash offer in 3 minutes
Find out how much your home could sell for in as little as 3 minutes with a no-obligation cash offer.
Estimated market value$948,300
Get a cash offer in 3 minutes
Find out how much your home could sell for in as little as 3 minutes with a no-obligation cash offer.
Estimated market value
$948,300


