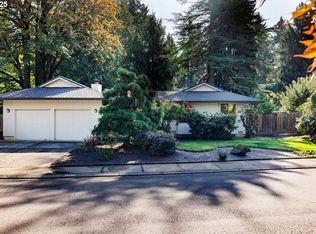Sold
$763,000
17270 SW Rivendell Dr, Durham, OR 97224
4beds
2,576sqft
Residential, Single Family Residence
Built in 1978
-- sqft lot
$816,500 Zestimate®
$296/sqft
$3,493 Estimated rent
Home value
$816,500
$759,000 - $882,000
$3,493/mo
Zestimate® history
Loading...
Owner options
Explore your selling options
What's special
Wonderful one-owner, well-maintained home with great living spaces. Spacious kitchen with casual eating area has plenty of working space and a huge amount of cabinet storage. B/I microwave, stainless 3-door refrigerator, dishwasher and gas cooktop. Kitchen has a casual eating area with French doors to the large aggregate patio. Formal dining and living room adjacent to kitchen. Family room has a wood burning fireplace with gas lighting. Upper level primary bedroom suite, fireplace, double closets, bathroom, walk-in shower. Three additional bedrooms and a full bathroom also on the upper level. The 8'x 12' loft provides a great flex-use space. Two gas furnaces and A/C systems. Exterior painted five years ago, most interior paint is new this Spring. This large lot has beautiful landscaping and a fenced back yard with aggregate patio, a large sport court with basketball hoop and garden area with raised beds. Wonderful established neighborhood. City park is just 2 blocks away and includes a bridge at Fanno Creek, playground equipment, access to many walking trails and dog play area. Bridgeport shopping, Whole Foods, REI, medical clinic and many other conveniences less than 1/2 mile away. Easy access to I-5. And, NO HOA fees.
Zillow last checked: 8 hours ago
Listing updated: May 24, 2023 at 02:22am
Listed by:
Renee Brewer 503-327-9071,
MORE Realty
Bought with:
Kristin Garnett, 201212574
eXp Realty LLC
Source: RMLS (OR),MLS#: 23485991
Facts & features
Interior
Bedrooms & bathrooms
- Bedrooms: 4
- Bathrooms: 3
- Full bathrooms: 2
- Partial bathrooms: 1
- Main level bathrooms: 1
Primary bedroom
- Features: Bathroom, Fireplace, Double Closet, Walkin Shower, Wallto Wall Carpet
- Level: Upper
- Area: 234
- Dimensions: 13 x 18
Bedroom 2
- Features: Double Closet, Wallto Wall Carpet
- Level: Upper
- Area: 196
- Dimensions: 14 x 14
Bedroom 3
- Features: Wallto Wall Carpet
- Level: Upper
- Area: 120
- Dimensions: 12 x 10
Bedroom 4
- Features: Wallto Wall Carpet
- Level: Upper
- Area: 130
- Dimensions: 13 x 10
Dining room
- Features: Wallto Wall Carpet
- Level: Main
- Area: 132
- Dimensions: 12 x 11
Family room
- Features: Fireplace, High Speed Internet, Wallto Wall Carpet
- Level: Main
- Area: 238
- Dimensions: 14 x 17
Kitchen
- Features: Cook Island, Dishwasher, Down Draft, Eating Area, French Doors, Gas Appliances, Hardwood Floors, Microwave, Builtin Oven, Free Standing Refrigerator, Indoor Grill, Plumbed For Ice Maker
- Level: Main
- Area: 130
- Width: 13
Living room
- Features: Living Room Dining Room Combo, Wallto Wall Carpet
- Level: Main
- Area: 255
- Dimensions: 17 x 15
Heating
- Forced Air, Fireplace(s)
Cooling
- Central Air
Appliances
- Included: Built In Oven, Convection Oven, Dishwasher, Disposal, Down Draft, Free-Standing Refrigerator, Gas Appliances, Microwave, Plumbed For Ice Maker, Stainless Steel Appliance(s), Indoor Grill, Gas Water Heater
- Laundry: Laundry Room
Features
- High Speed Internet, Closet, Double Closet, Cook Island, Eat-in Kitchen, Living Room Dining Room Combo, Bathroom, Walkin Shower
- Flooring: Hardwood, Vinyl, Wall to Wall Carpet, Wood
- Doors: French Doors
- Windows: Double Pane Windows, Vinyl Frames
- Basement: Crawl Space
- Number of fireplaces: 2
- Fireplace features: Gas, Wood Burning
Interior area
- Total structure area: 2,576
- Total interior livable area: 2,576 sqft
Property
Parking
- Total spaces: 2
- Parking features: Driveway, Garage Door Opener, Attached
- Attached garage spaces: 2
- Has uncovered spaces: Yes
Accessibility
- Accessibility features: Accessible Doors, Bathroom Cabinets, Garage On Main, Kitchen Cabinets, Minimal Steps, Utility Room On Main, Walkin Shower, Accessibility
Features
- Levels: Two
- Stories: 2
- Patio & porch: Patio, Porch
- Exterior features: Athletic Court, Garden, Raised Beds, Yard
- Fencing: Fenced
Lot
- Features: Gentle Sloping, Level, SqFt 20000 to Acres1
Details
- Parcel number: R515945
Construction
Type & style
- Home type: SingleFamily
- Property subtype: Residential, Single Family Residence
Materials
- Cedar
- Foundation: Concrete Perimeter
- Roof: Shake
Condition
- Resale
- New construction: No
- Year built: 1978
Utilities & green energy
- Gas: Gas
- Sewer: Public Sewer
- Water: Public
Community & neighborhood
Location
- Region: Durham
Other
Other facts
- Listing terms: Call Listing Agent,Cash,Conventional,FHA,VA Loan
- Road surface type: Paved
Price history
| Date | Event | Price |
|---|---|---|
| 5/23/2023 | Sold | $763,000+1.9%$296/sqft |
Source: | ||
| 4/28/2023 | Pending sale | $749,000$291/sqft |
Source: | ||
| 4/19/2023 | Contingent | $749,000$291/sqft |
Source: | ||
| 4/17/2023 | Pending sale | $749,000$291/sqft |
Source: | ||
| 4/13/2023 | Listed for sale | $749,000$291/sqft |
Source: | ||
Public tax history
| Year | Property taxes | Tax assessment |
|---|---|---|
| 2025 | $7,109 +11.2% | $441,700 +3% |
| 2024 | $6,396 +2.7% | $428,840 +3% |
| 2023 | $6,227 +3% | $416,350 +3% |
Find assessor info on the county website
Neighborhood: 97224
Nearby schools
GreatSchools rating
- 5/10Durham Elementary SchoolGrades: PK-5Distance: 0.5 mi
- 5/10Twality Middle SchoolGrades: 6-8Distance: 1.5 mi
- 4/10Tualatin High SchoolGrades: 9-12Distance: 2.6 mi
Schools provided by the listing agent
- Elementary: Durham
- Middle: Twality
- High: Tualatin
Source: RMLS (OR). This data may not be complete. We recommend contacting the local school district to confirm school assignments for this home.
Get a cash offer in 3 minutes
Find out how much your home could sell for in as little as 3 minutes with a no-obligation cash offer.
Estimated market value
$816,500
