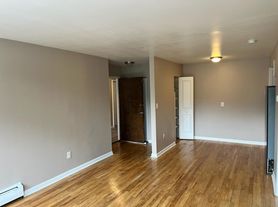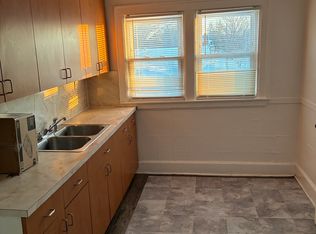Owner SPECIAL! Move in By December 15th we will waive rent owed for January!
Discover Comfortable Living in Detroit!
Welcome home to 17274 Bentler St #54, a comfortable and well-maintained apartment in Northwest Detroit.
This inviting unit offers the perfect balance of convenience and value - ideal for those seeking a peaceful, easy living experience.
Step inside to find a spacious layout that's ready for your personal touch. Appliances will be provided upon move-in, giving you a smooth transition into your new home. Residents enjoy water included in the rent and access to a shared laundry room conveniently located in the basement of the building.
Located near major roadways, shopping, and local amenities, this property provides both accessibility and comfort. Whether you're commuting downtown or staying local, you'll appreciate the quiet surroundings and well-cared-for atmosphere.
Contact us today and ask how you can make 17254 Bentler St #54 your next home.
Section 8 welcome!
Application must be submitted and approved to schedule a showing!! APPLICATION FEES WILL BE CREDITED AFTER SUCCESSFUL MOVE INS.
Managed by a high quality property management company that cares deeply about taking care of our tenants! Come meet us to see what we're made of.
Application Qualification Standards:
- Verified income must be at least 3x the total monthly rent amount.
- Credit scores under 600 are possible grounds for denial.
- Any bankruptcy, civil judgement, or eviction history is grounds for denial.
- Desired move ins more than 30 days out are possible grounds for denial.
- Each person over the age of 18 must submit a separate and accurate application. Any discrepancies in the information collected is grounds for denial.
- Income verification must include two months of the latest paystubs. We do not accept bank statements or W2s.
Resident Benefit Package Notice:
All Alvara Property Management residents are enrolled in the Resident Benefits Package (RBP) for $50.00/month which includes liability insurance, credit building to help boost the resident's credit score with timely rent payments, up to $1M Identity Theft Protection, HVAC air filter delivery (for applicable properties), move-in concierge service making utility connection and home service setup a breeze during your move-in, our best-in-class resident rewards program, on-demand pest control, and much more! More details upon application.
House for rent
$950/mo
17274 Bentler St APT 54, Detroit, MI 48219
2beds
711sqft
Price may not include required fees and charges.
Single family residence
Available now
1 Parking space parking
What's special
Comfortable and well-maintained apartmentQuiet surroundingsSpacious layout
- 38 days |
- -- |
- -- |
Zillow last checked: 8 hours ago
Listing updated: 10 hours ago
The rental or lease of this property must comply with the City of Detroit ordinance regulating the use of criminal background checks as part of the tenant screening process to provide citizens with criminal backgrounds a fair opportunity. For additional information, please contact the City of Detroit Office of Civil Rights, Inclusion and Opportunity.
Travel times
Looking to buy when your lease ends?
Consider a first-time homebuyer savings account designed to grow your down payment with up to a 6% match & a competitive APY.
Facts & features
Interior
Bedrooms & bathrooms
- Bedrooms: 2
- Bathrooms: 1
- Full bathrooms: 1
Appliances
- Included: Refrigerator
Features
- Flooring: Carpet, Tile
Interior area
- Total interior livable area: 711 sqft
Property
Parking
- Total spaces: 1
- Details: Contact manager
Features
- Exterior features: , Water included in rent
Details
- Parcel number: 22110648010
Construction
Type & style
- Home type: SingleFamily
- Property subtype: Single Family Residence
Condition
- Year built: 1957
Utilities & green energy
- Utilities for property: Water
Community & HOA
Location
- Region: Detroit
Financial & listing details
- Lease term: Lease: 12 Month Lease Deposit: 1.5 Months Rent
Price history
| Date | Event | Price |
|---|---|---|
| 12/8/2025 | Price change | $950-4.5%$1/sqft |
Source: Zillow Rentals | ||
| 10/30/2025 | Listed for rent | $995$1/sqft |
Source: Zillow Rentals | ||
| 9/23/2025 | Sold | $28,000-15.2%$39/sqft |
Source: | ||
| 9/9/2025 | Pending sale | $33,000$46/sqft |
Source: | ||
| 8/13/2025 | Listed for sale | $33,000-26.7%$46/sqft |
Source: | ||

