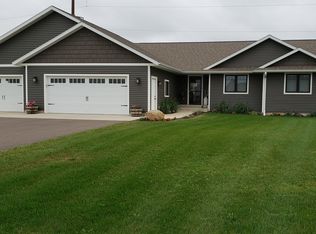Closed
$395,000
17279 109th Avenue, Chippewa Falls, WI 54729
5beds
3,180sqft
Single Family Residence
Built in 2010
0.77 Acres Lot
$457,500 Zestimate®
$124/sqft
$2,875 Estimated rent
Home value
$457,500
$435,000 - $480,000
$2,875/mo
Zestimate® history
Loading...
Owner options
Explore your selling options
What's special
LOCATION LOCATION LOCATiON! Right off the Old Abe bike trail on a big country lot by the river, the state park, Lake Wissota boat landing & golf course- this subdivision offers all the peace and tranquility for both nature lovers and outdoor enthusiasts alike! Step into this 5-br, 3-bath home and instantly feel warmly content: wonderful tall windows with views, a cozy gas fireplace, a spacious living area featuring an open floor plan allowing for a seamless flow between living dining and kitchen area. The primary bedroom is incredibly spacious with an en-suite bathroom and walk-in closet. First floor laundry room coming inside from the 3-car garage! 2016: newly installed laminate flooring on main level + primary br along w/ new carpet in the 2 brs and new LVP on the lower level. Need a large walkout basement for entertaining? Look no further: this one is HUGE and comes with a wet bar! All the walls have been freshly painted since 2016. Welcome home: happy living starts here!
Zillow last checked: 8 hours ago
Listing updated: July 22, 2025 at 07:49pm
Listed by:
Jen Conaway 715-577-5144,
C & M Realty
Bought with:
Dustin Schuh
Source: WIREX MLS,MLS#: 1577632 Originating MLS: REALTORS Association of Northwestern WI
Originating MLS: REALTORS Association of Northwestern WI
Facts & features
Interior
Bedrooms & bathrooms
- Bedrooms: 5
- Bathrooms: 3
- Full bathrooms: 3
- Main level bedrooms: 3
Primary bedroom
- Level: Main
- Area: 110
- Dimensions: 10 x 11
Bedroom 2
- Level: Main
- Area: 120
- Dimensions: 12 x 10
Bedroom 3
- Level: Main
- Area: 150
- Dimensions: 15 x 10
Bedroom 4
- Level: Lower
- Area: 165
- Dimensions: 15 x 11
Family room
- Level: Lower
- Area: 432
- Dimensions: 18 x 24
Kitchen
- Level: Main
- Area: 154
- Dimensions: 11 x 14
Living room
- Level: Main
- Area: 221
- Dimensions: 13 x 17
Heating
- Propane, Forced Air
Cooling
- Central Air
Appliances
- Included: Dishwasher, Dryer, Microwave, Range/Oven, Refrigerator, Washer, Water Purifier, Water Softener
Features
- Ceiling Fan(s)
- Windows: Some window coverings
- Basement: Full,Walk-Out Access,Concrete
Interior area
- Total structure area: 3,180
- Total interior livable area: 3,180 sqft
- Finished area above ground: 1,680
- Finished area below ground: 1,500
Property
Parking
- Total spaces: 3
- Parking features: 3 Car, Attached, Garage Door Opener
- Attached garage spaces: 3
Features
- Levels: One
- Stories: 1
- Patio & porch: Deck
Lot
- Size: 0.77 Acres
Details
- Parcel number: 22908142467260037
- Zoning: Residential
Construction
Type & style
- Home type: SingleFamily
- Property subtype: Single Family Residence
Materials
- Vinyl Siding
Condition
- 11-20 Years
- New construction: No
- Year built: 2010
Utilities & green energy
- Electric: Circuit Breakers
- Sewer: Septic Tank
- Water: Well
Community & neighborhood
Location
- Region: Chippewa Falls
- Municipality: Anson
Price history
| Date | Event | Price |
|---|---|---|
| 2/9/2024 | Sold | $395,000-2.5%$124/sqft |
Source: | ||
| 1/4/2024 | Contingent | $405,000$127/sqft |
Source: | ||
| 11/20/2023 | Price change | $405,000-1.2%$127/sqft |
Source: | ||
| 11/7/2023 | Price change | $410,000-2.4%$129/sqft |
Source: | ||
| 10/13/2023 | Listed for sale | $420,000+50.1%$132/sqft |
Source: | ||
Public tax history
| Year | Property taxes | Tax assessment |
|---|---|---|
| 2024 | $3,723 +20.3% | $372,800 |
| 2023 | $3,096 -0.8% | $372,800 |
| 2022 | $3,119 -3.8% | $372,800 +43.2% |
Find assessor info on the county website
Neighborhood: 54729
Nearby schools
GreatSchools rating
- 5/10Jim Falls Elementary SchoolGrades: K-5Distance: 3.8 mi
- 4/10Chippewa Falls Middle SchoolGrades: 6-8Distance: 6.7 mi
- 6/10Chippewa Falls High SchoolGrades: 9-12Distance: 6.3 mi
Schools provided by the listing agent
- District: Chippewa Falls
Source: WIREX MLS. This data may not be complete. We recommend contacting the local school district to confirm school assignments for this home.

Get pre-qualified for a loan
At Zillow Home Loans, we can pre-qualify you in as little as 5 minutes with no impact to your credit score.An equal housing lender. NMLS #10287.
