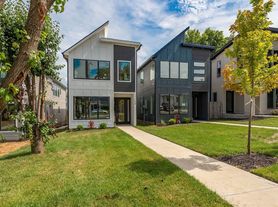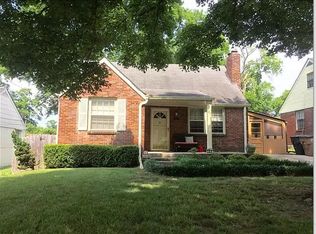TO SCHEDULE A SHOWING OR APPLY- GO TO OUR WEBSITE AT SECURETNRENTALS.COM
Check out this beautiful modern retreat with no HOA and a private two-car covered parking area. Inside, you'll find an airy layout with concrete flooring, designer fixtures, and a striking kitchen with quartz surfaces and streamlined finishes. The vaulted primary suite includes custom closet shelving and a tranquil atmosphere. Relax on the screened-in porch or enjoy the fenced yard all just minutes from Nashville's hottest spots like Germantown, Midtown, and the Farmer's Market. Pet with owner approval - $500 pet fee. Application can be made at our website- $50 application fee. Proof of income and photo ID required for application processing. *Please be aware of potential scammers* This property is listed exclusively by Secure Property Management. If you have any concerns or hesitations about moving forward, please contact our office. You may also visit our website for a full list of vacancies and employee information. Please note that any security deposit payments will be submitted on our website ONLY. If you have been asked to submit a deposit any place other than the Secure Property Management website, please contact us immediately.
TO SCHEDULE A SHOWING OR APPLY- GO TO OUR WEBSITE AT SECURETNRENTALS.COM
1 year lease
tenants are responsible for utilities
House for rent
$2,795/mo
1727B Pecan St, Nashville, TN 37208
3beds
1,999sqft
Price may not include required fees and charges.
Single family residence
Available now
Small dogs OK
Central air
In unit laundry
Off street parking
-- Heating
What's special
Fenced yardDesigner fixturesScreened-in porchTranquil atmosphereVaulted primary suiteCustom closet shelvingAiry layout
- 70 days |
- -- |
- -- |
Travel times
Looking to buy when your lease ends?
Consider a first-time homebuyer savings account designed to grow your down payment with up to a 6% match & a competitive APY.
Facts & features
Interior
Bedrooms & bathrooms
- Bedrooms: 3
- Bathrooms: 3
- Full bathrooms: 2
- 1/2 bathrooms: 1
Cooling
- Central Air
Appliances
- Included: Dishwasher, Dryer, Microwave, Oven, Refrigerator, Washer
- Laundry: In Unit
Interior area
- Total interior livable area: 1,999 sqft
Property
Parking
- Parking features: Off Street
- Details: Contact manager
Details
- Parcel number: 081024B00200CO
Construction
Type & style
- Home type: SingleFamily
- Property subtype: Single Family Residence
Community & HOA
Location
- Region: Nashville
Financial & listing details
- Lease term: 1 Year
Price history
| Date | Event | Price |
|---|---|---|
| 10/22/2025 | Price change | $2,795-6.7%$1/sqft |
Source: Zillow Rentals | ||
| 9/17/2025 | Price change | $2,995-3.4%$1/sqft |
Source: Zillow Rentals | ||
| 9/3/2025 | Listing removed | $619,000$310/sqft |
Source: | ||
| 8/15/2025 | Price change | $3,100-3.1%$2/sqft |
Source: Zillow Rentals | ||
| 7/16/2025 | Listed for rent | $3,200$2/sqft |
Source: Zillow Rentals | ||

