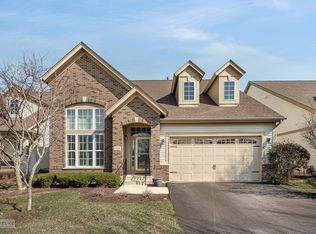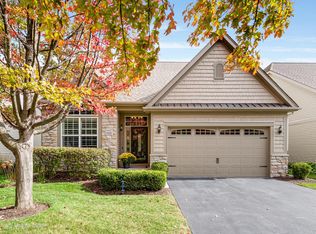Closed
$585,000
1728 Briarheath Dr, Aurora, IL 60505
5beds
2,644sqft
Single Family Residence
Built in 2005
6,100 Square Feet Lot
$593,500 Zestimate®
$221/sqft
$3,269 Estimated rent
Home value
$593,500
$534,000 - $659,000
$3,269/mo
Zestimate® history
Loading...
Owner options
Explore your selling options
What's special
** Multiple offers received. Calling for highest & best by Sunday July 13th at 4:00pm.** Welcome to 1728 Briarheath Dr - The Largest Model on a Premium Lot! Absolutely stunning and thoughtfully designed, this 4-bedroom + 1 in the basement, 4-bath home offers over 2,700 square feet of beautifully finished living space. Situated on a premium wooded lot, this is the largest model in the neighborhood and a true gem for those seeking both comfort and elegance. Step inside and instantly feel at home with Pottery Barn-inspired decor, updated light fixtures, and a timeless aesthetic throughout. The open-concept layout features a spacious kitchen & family room with vaulted ceilings perfect for both entertaining and relaxing. Enjoy the convenience of two bedrooms and two full baths on the main level, including a spacious primary suite. Upstairs, you'll find two additional bedrooms and a full bath, including one with an adjoining sitting room-ideal for a nursery, office, or dream walk-in closet. The fully finished basement adds even more space with a fifth bedroom + full bath, and generous storage, making it ideal for guests, a home gym, or multi-generational living. Step outside to your private wooded backyard oasis, complete with a sealed brick paver patio and space for gardening or summer entertaining. Located in the highly sought after neighborhood of Stonegate West, this community offers fantastic amenities like a clubhouse, pool, exercise room, parks, and scenic walking trails-all just minutes from I-88, shopping, dining, and more. Don't miss your chance to own this exceptional home-schedule your private tour today! Updates: New paint in Master Bedroom/Bathroom (2025), brick paver patio sealed (2023), furnace & ac unit (2023), paint & carpet in basement (2022), Samsung cooktop (2020), Bosch dishwasher (2020), plantation shutters (2020), 1st floor bathroom remodel (2020).
Zillow last checked: 8 hours ago
Listing updated: August 15, 2025 at 03:26pm
Listing courtesy of:
Danielle Brackmann 630-802-3302,
john greene, Realtor
Bought with:
Lana Erickson, AHWD,LHC
eXp Realty - Geneva
Shabana Karim
eXp Realty
Source: MRED as distributed by MLS GRID,MLS#: 12414924
Facts & features
Interior
Bedrooms & bathrooms
- Bedrooms: 5
- Bathrooms: 4
- Full bathrooms: 4
Primary bedroom
- Features: Bathroom (Full)
- Level: Main
- Area: 299 Square Feet
- Dimensions: 13X23
Bedroom 2
- Level: Main
- Area: 156 Square Feet
- Dimensions: 12X13
Bedroom 3
- Level: Second
- Area: 208 Square Feet
- Dimensions: 16X13
Bedroom 4
- Level: Second
- Area: 168 Square Feet
- Dimensions: 12X14
Bedroom 5
- Level: Basement
- Area: 325 Square Feet
- Dimensions: 13X25
Dining room
- Level: Main
- Area: 132 Square Feet
- Dimensions: 12X11
Kitchen
- Level: Main
- Area: 220 Square Feet
- Dimensions: 11X20
Laundry
- Level: Main
- Area: 49 Square Feet
- Dimensions: 7X7
Living room
- Level: Main
- Area: 270 Square Feet
- Dimensions: 15X18
Sitting room
- Level: Second
- Area: 90 Square Feet
- Dimensions: 10X9
Heating
- Natural Gas
Cooling
- Central Air
Features
- Basement: Finished,Full
Interior area
- Total structure area: 0
- Total interior livable area: 2,644 sqft
Property
Parking
- Total spaces: 2
- Parking features: On Site, Attached, Garage
- Attached garage spaces: 2
Accessibility
- Accessibility features: No Disability Access
Features
- Stories: 2
Lot
- Size: 6,100 sqft
- Dimensions: 122X50
Details
- Parcel number: 1513201022
- Special conditions: None
Construction
Type & style
- Home type: SingleFamily
- Property subtype: Single Family Residence
Materials
- Vinyl Siding, Brick
Condition
- New construction: No
- Year built: 2005
Utilities & green energy
- Sewer: Public Sewer
- Water: Public
Community & neighborhood
Location
- Region: Aurora
- Subdivision: Stonegate West
HOA & financial
HOA
- Has HOA: Yes
- HOA fee: $160 monthly
- Services included: Clubhouse, Exercise Facilities, Pool, Exterior Maintenance, Lawn Care, Snow Removal
Other
Other facts
- Listing terms: Conventional
- Ownership: Fee Simple w/ HO Assn.
Price history
| Date | Event | Price |
|---|---|---|
| 8/15/2025 | Sold | $585,000$221/sqft |
Source: | ||
| 7/13/2025 | Contingent | $585,000$221/sqft |
Source: | ||
| 7/10/2025 | Listed for sale | $585,000+76.7%$221/sqft |
Source: | ||
| 12/30/2016 | Sold | $331,000-3.5%$125/sqft |
Source: | ||
| 10/18/2016 | Price change | $343,000-1.7%$130/sqft |
Source: Keller Williams Infinity #09350851 | ||
Public tax history
| Year | Property taxes | Tax assessment |
|---|---|---|
| 2024 | $10,800 +3.9% | $173,545 +11.9% |
| 2023 | $10,392 +4.8% | $155,061 +9.6% |
| 2022 | $9,914 +1.7% | $141,479 +7.4% |
Find assessor info on the county website
Neighborhood: Northeast Aurora
Nearby schools
GreatSchools rating
- 3/10Mabel O Donnell Elementary SchoolGrades: PK-5Distance: 0.3 mi
- 4/10C F Simmons Middle SchoolGrades: 6-8Distance: 0.9 mi
- 3/10East High SchoolGrades: 9-12Distance: 2.9 mi
Schools provided by the listing agent
- District: 131
Source: MRED as distributed by MLS GRID. This data may not be complete. We recommend contacting the local school district to confirm school assignments for this home.

Get pre-qualified for a loan
At Zillow Home Loans, we can pre-qualify you in as little as 5 minutes with no impact to your credit score.An equal housing lender. NMLS #10287.
Sell for more on Zillow
Get a free Zillow Showcase℠ listing and you could sell for .
$593,500
2% more+ $11,870
With Zillow Showcase(estimated)
$605,370
