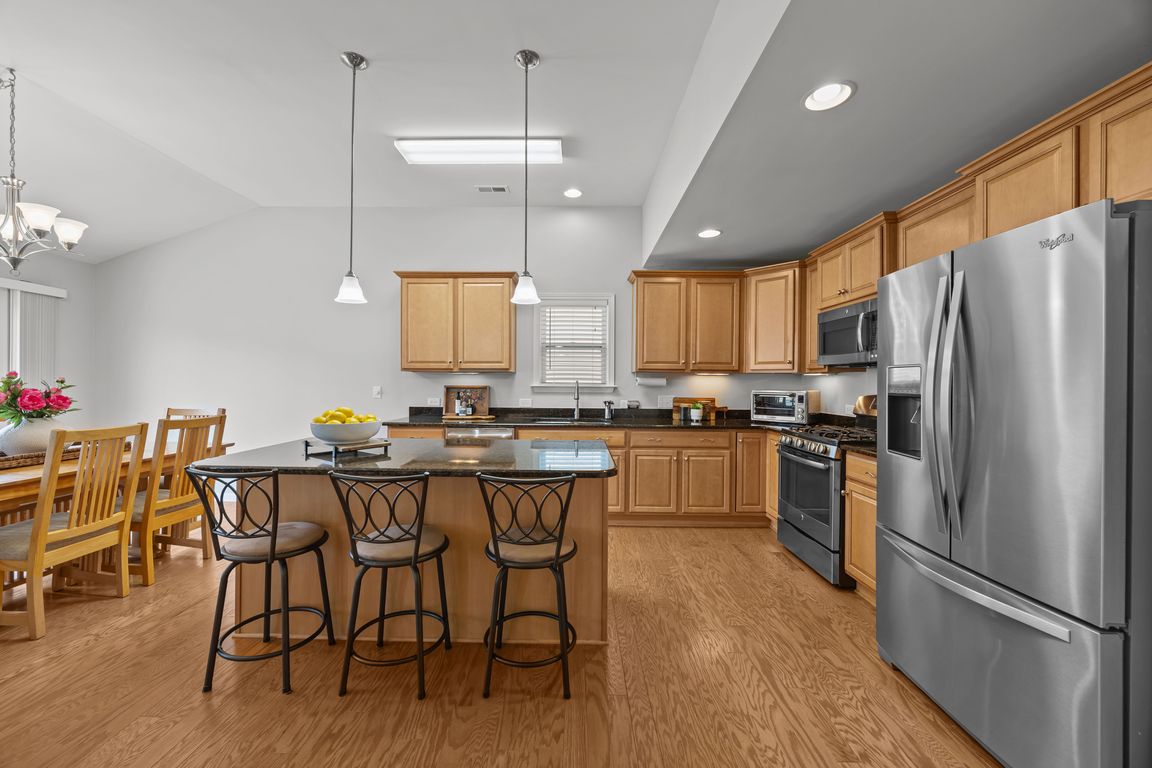
PendingPrice cut: $9K (8/18)
$445,000
5beds
2,393sqft
1728 Fern Hollow Trl, Wake Forest, NC 27587
5beds
2,393sqft
Single family residence, residential
Built in 2014
8,712 sqft
2 Attached garage spaces
$186 price/sqft
$40 monthly HOA fee
What's special
Fenced in backyardLarge patioHardwood floorsSeparate showerMain level primary suiteAmple cabinet spaceBright open floor plan
MOVE-IN READY home in the heart of Wake Forest! Discover this meticulously maintained 5-bedroom/3-bath with a bright, open floor plan designed for comfort and everyday functionality. Hardwood floors throughout the main living area. The living, dining, and kitchen areas blend seamlessly—perfect for gatherings or everyday life. The kitchen features stainless steel ...
- 196 days |
- 102 |
- 2 |
Likely to sell faster than
Source: Doorify MLS,MLS#: 10087919
Travel times
Kitchen
Dining Room
Living Room
Primary Bedroom
Primary Bathroom
Bedroom 2
Bathroom 2
Foyer
Bonus Room
Bedroom 5
Bathroom 3
Zillow last checked: 7 hours ago
Listing updated: September 22, 2025 at 10:21pm
Listed by:
Eddie Cash 919-749-1729,
Allen Tate/Raleigh-Glenwood,
Nicole Galante 919-671-4250,
Allen Tate/Raleigh-Glenwood
Source: Doorify MLS,MLS#: 10087919
Facts & features
Interior
Bedrooms & bathrooms
- Bedrooms: 5
- Bathrooms: 3
- Full bathrooms: 3
Heating
- Heat Pump, Natural Gas
Cooling
- Ceiling Fan(s), Central Air
Appliances
- Included: Dishwasher, Disposal, Gas Range, Gas Water Heater, Microwave, Refrigerator, Stainless Steel Appliance(s)
- Laundry: Electric Dryer Hookup, In Hall, Inside, Laundry Room, Main Level, Washer Hookup
Features
- Bathtub Only, Bathtub/Shower Combination, Ceiling Fan(s), Entrance Foyer, Granite Counters, High Speed Internet, Kitchen Island, Kitchen/Dining Room Combination, Living/Dining Room Combination, Open Floorplan, Pantry, Master Downstairs, Separate Shower, Smart Thermostat, Smooth Ceilings, Soaking Tub, Walk-In Closet(s), Water Closet
- Flooring: Carpet, Hardwood, Tile, Vinyl
- Doors: Sliding Doors, Storm Door(s)
- Windows: Blinds, Screens
- Number of fireplaces: 1
- Fireplace features: Gas, Living Room
Interior area
- Total structure area: 2,393
- Total interior livable area: 2,393 sqft
- Finished area above ground: 2,393
- Finished area below ground: 0
Video & virtual tour
Property
Parking
- Total spaces: 2
- Parking features: Driveway, Garage Faces Front
- Attached garage spaces: 2
Features
- Levels: One, One and One Half
- Stories: 1
- Patio & porch: Patio, Porch
- Exterior features: Fenced Yard, Rain Gutters
- Pool features: Association, Outdoor Pool, Community
- Fencing: Back Yard, Gate, Privacy, Wood
- Has view: Yes
Lot
- Size: 8,712 Square Feet
- Features: Back Yard, Front Yard, Landscaped
Details
- Parcel number: 1850.02564680.00
- Zoning: GR3
- Special conditions: Standard
Construction
Type & style
- Home type: SingleFamily
- Architectural style: Ranch, Traditional
- Property subtype: Single Family Residence, Residential
Materials
- Brick Veneer, Vinyl Siding
- Foundation: Slab
- Roof: Shingle
Condition
- New construction: No
- Year built: 2014
Details
- Builder name: Ryland Homes
Utilities & green energy
- Sewer: Public Sewer
- Water: Public
- Utilities for property: Cable Connected, Electricity Connected, Natural Gas Connected, Phone Connected, Sewer Connected, Water Connected
Community & HOA
Community
- Features: Clubhouse, Playground, Pool, Sidewalks, Street Lights
- Subdivision: Bowling Green
HOA
- Has HOA: Yes
- Amenities included: Clubhouse, Playground, Pool
- Services included: Maintenance Grounds
- HOA fee: $40 monthly
Location
- Region: Wake Forest
Financial & listing details
- Price per square foot: $186/sqft
- Tax assessed value: $442,295
- Annual tax amount: $4,285
- Date on market: 4/9/2025
- Road surface type: Asphalt