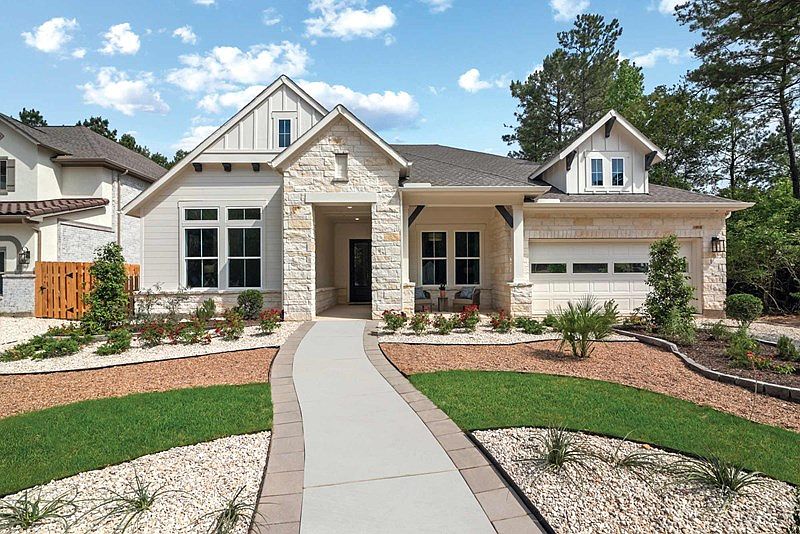Step into luxury with the Marigold, where spacious design meets thoughtful details. Soaring 12-foot ceilings, transom windows, and stacking sliding doors create light-filled living spaces perfect for gathering and entertaining. The Chef's Kitchen is a dream with a huge island, quartz countertops, double ovens, and a walk-in Butler's Pantry complete with wine fridge and overlooks the large Living area with big picture windows looking out to a fully sodded rear yard. Relax in your Owner's Retreat with tray ceiling, dual closets, and a spa-style shower with rain head. Secondary bedrooms each feature private baths for ultimate comfort and a shared room between the 2 bedrooms - which can provide an additional TV room or workout room or 2nd Study. With a 4-car garage, energy-efficient features like a tankless water heater and conditioned attic, plus a private backyard backing to a serene tree-lined reserve, the Marigold offers elegance, comfort, and everyday convenience.
New construction
Special offer
$628,194
1728 Howler Way, Todd Mission, TX 77316
3beds
3,072sqft
Single Family Residence
Built in 2025
-- sqft lot
$-- Zestimate®
$204/sqft
$-- HOA
Under construction (available March 2026)
Currently being built and ready to move in soon. Reserve today by contacting the builder.
What's special
Light-filled living spacesStacking sliding doorsTransom windowsQuartz countertopsHuge islandTray ceilingWine fridge
This home is based on the Marigold plan.
Call: (346) 703-8151
- 10 hours |
- 1 |
- 0 |
Zillow last checked: 18 hours ago
Listing updated: 18 hours ago
Listed by:
David Weekley Homes
Source: David Weekley Homes
Schedule tour
Select your preferred tour type — either in-person or real-time video tour — then discuss available options with the builder representative you're connected with.
Facts & features
Interior
Bedrooms & bathrooms
- Bedrooms: 3
- Bathrooms: 4
- Full bathrooms: 3
- 1/2 bathrooms: 1
Interior area
- Total interior livable area: 3,072 sqft
Video & virtual tour
Property
Parking
- Total spaces: 4
- Parking features: Garage
- Garage spaces: 4
Features
- Levels: 1.0
- Stories: 1
Construction
Type & style
- Home type: SingleFamily
- Property subtype: Single Family Residence
Condition
- New Construction,Under Construction
- New construction: Yes
- Year built: 2025
Details
- Builder name: David Weekley Homes
Community & HOA
Community
- Subdivision: Colton 65' Homesites
Location
- Region: Todd Mission
Financial & listing details
- Price per square foot: $204/sqft
- Date on market: 11/8/2025
About the community
PlaygroundParkTrailsClubhouse
New homes from David Weekley Homes are now selling in Colton 65' Homesites! Start your next adventure in this master-planned Todd Mission, Texas, community featuring our award-winning single-family Texas series homes. In Colton, you'll enjoy the best in Design, Choice and Service from a trusted Houston home builder with more than 45 years of experience and delight in amenities, such as:Championship disc golf course by Houck Design and mini 9-hole disc golf course; Event hall and outdoor amphitheater; Ninja park; Parks, playground, splash pad and picnic areas; State-of-the-art fitness center and 24/7 gym; Miles of walking and bike trails; On-site Lifestyle Team; Easy access to major Houston-area employers via SH 249; Students attend Magnolia ISD schools with future on-site schools
Enjoy mortgage financing at a 4.99% fixed rate/5.862% in Houston8
Enjoy mortgage financing at a 4.99% fixed rate/5.862% in Houston8. Offer valid October, 1, 2025 to January, 1, 2026.Source: David Weekley Homes

