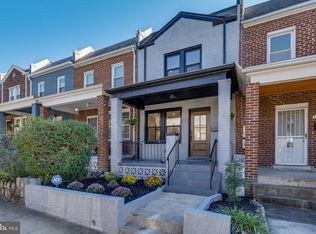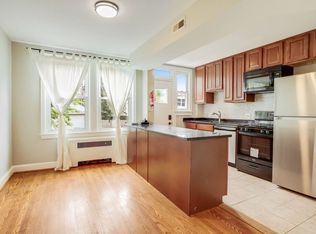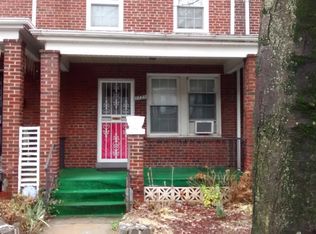Sold for $570,000 on 04/06/23
$570,000
1728 Lang Pl NE, Washington, DC 20002
3beds
1,488sqft
Townhouse
Built in 1937
1,719 Square Feet Lot
$557,600 Zestimate®
$383/sqft
$3,629 Estimated rent
Home value
$557,600
$530,000 - $585,000
$3,629/mo
Zestimate® history
Loading...
Owner options
Explore your selling options
What's special
Steal this deal to start off your New Year! Offering a 2-story semi-detached rowhome with a fresh new finished basement. Nestled away on a quiet, one-way street. This property includes a welcoming front porch facing south, perfect for a relaxing seat to enjoy your morning coffee, fresh air, and take in the sunlight. Your front yard wraps around the side of house to a back parking pad and plenty of backyard space for grilling and entertaining family and friends. Enter inside the front door to a spacious living room to kick back and enjoy your time. The dining room is perfect for a dinner gathering as you cook away in an updated kitchen that leads out to a back deck with stair access to the back yard. Upstairs provides a full bathroom lit up with a skylight, 2 bedrooms and a 3rd room great for a den or nursery. Take yourself down to a new fully finished basement with a full bathroom, walk in shower, washer/dryer, and utility sink. Transform the space into another sleeping space or enjoy for entertainment. Hardwood floors inside are freshly refinished. Property location is easy distance to Safeway and Aldi’s for all of your grocery needs. 2 blocks away from Maryland Ave with a beautiful view of the Capitol. Easy access to the DC streetcar for a ride across H street into Union Station. Stop along the way and take your pick of the plethora of restaurants, Whole Foods and other entertainment H street has to offer. Ride down Benning Rd and watch as new developments are flooding the area. End your ride at the links at Langston Golf Course, enjoy the newly developed multi-purpose sport complex at the RFK Fields, and take the trails along the river down to Navy Yard or up through the Kenilworth Aquatic Garden. Wander your way through the beautiful grounds of the National Arboretum a mile away. Find yourself home on Lang Place!
Zillow last checked: 8 hours ago
Listing updated: April 12, 2023 at 09:53am
Listed by:
Matthew Buerger 202-330-2966,
Compass
Bought with:
Jane Shell, 33799
Long & Foster Real Estate, Inc.
Brian Shell, SP98371061
Long & Foster Real Estate, Inc.
Source: Bright MLS,MLS#: DCDC2080362
Facts & features
Interior
Bedrooms & bathrooms
- Bedrooms: 3
- Bathrooms: 2
- Full bathrooms: 2
Basement
- Area: 542
Heating
- Hot Water, Other
Cooling
- Ceiling Fan(s), Window Unit(s), Electric
Appliances
- Included: Microwave, Dishwasher, Disposal, Dryer, Oven/Range - Gas, Refrigerator, Washer, Washer/Dryer Stacked, Water Heater, Gas Water Heater
Features
- Ceiling Fan(s), Floor Plan - Traditional, Formal/Separate Dining Room
- Flooring: Wood
- Basement: Finished,Exterior Entry,Rear Entrance,Shelving,Windows
- Has fireplace: No
Interior area
- Total structure area: 1,626
- Total interior livable area: 1,488 sqft
- Finished area above ground: 1,084
- Finished area below ground: 404
Property
Parking
- Total spaces: 1
- Parking features: Concrete, Private, Off Street
- Has uncovered spaces: Yes
Accessibility
- Accessibility features: None
Features
- Levels: Two
- Stories: 2
- Pool features: None
Lot
- Size: 1,719 sqft
- Features: Urban Land-Sassafras-Chillum
Details
- Additional structures: Above Grade, Below Grade
- Parcel number: 4471//0201
- Zoning: RF-1
- Special conditions: Standard
Construction
Type & style
- Home type: Townhouse
- Architectural style: Traditional
- Property subtype: Townhouse
Materials
- Brick
- Foundation: Slab
Condition
- New construction: No
- Year built: 1937
Utilities & green energy
- Sewer: Public Septic, Public Sewer
- Water: Public
Community & neighborhood
Location
- Region: Washington
- Subdivision: Carver Langston
Other
Other facts
- Listing agreement: Exclusive Right To Sell
- Ownership: Fee Simple
Price history
| Date | Event | Price |
|---|---|---|
| 4/6/2023 | Sold | $570,000-4.8%$383/sqft |
Source: | ||
| 4/6/2023 | Pending sale | $599,000$403/sqft |
Source: | ||
| 3/10/2023 | Contingent | $599,000$403/sqft |
Source: | ||
| 1/13/2023 | Listed for sale | $599,000+172.3%$403/sqft |
Source: | ||
| 5/8/2009 | Sold | $220,000+0%$148/sqft |
Source: Public Record | ||
Public tax history
| Year | Property taxes | Tax assessment |
|---|---|---|
| 2025 | $4,803 +3% | $565,070 +3% |
| 2024 | $4,663 +116.2% | $548,590 +3.1% |
| 2023 | $2,157 +7.7% | $532,020 +7.1% |
Find assessor info on the county website
Neighborhood: Carver
Nearby schools
GreatSchools rating
- 4/10Browne Education CampusGrades: PK-8Distance: 0.4 mi
- 2/10Eastern High SchoolGrades: 9-12Distance: 1 mi
Schools provided by the listing agent
- District: District Of Columbia Public Schools
Source: Bright MLS. This data may not be complete. We recommend contacting the local school district to confirm school assignments for this home.

Get pre-qualified for a loan
At Zillow Home Loans, we can pre-qualify you in as little as 5 minutes with no impact to your credit score.An equal housing lender. NMLS #10287.
Sell for more on Zillow
Get a free Zillow Showcase℠ listing and you could sell for .
$557,600
2% more+ $11,152
With Zillow Showcase(estimated)
$568,752

