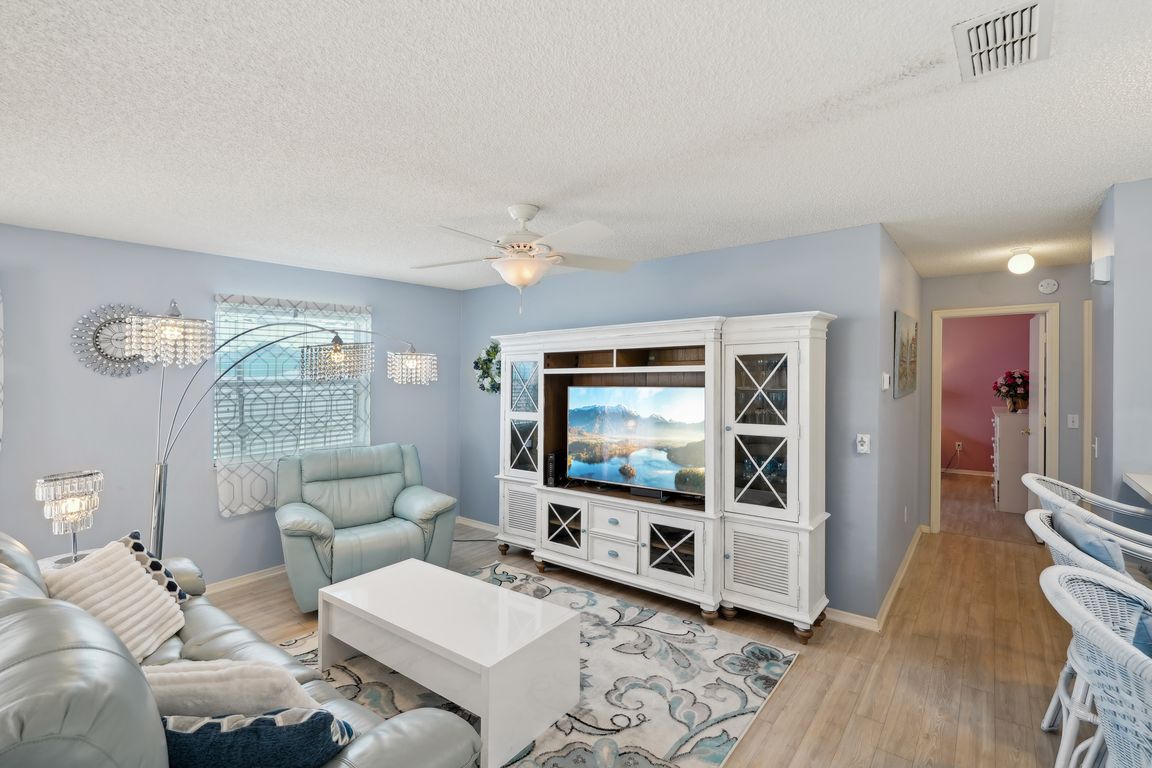
For sale
$265,000
2beds
1,121sqft
1728 Morelos Rd, The Villages, FL 32159
2beds
1,121sqft
Villa
Built in 1996
3,600 sqft
1 Attached garage space
$236 price/sqft
What's special
Second bedroomOpen layoutMaintained yardWorking irrigation systemLarge patioStunning laminate flooringFormal dining
BRAND NEW 2025 TRANE HVAC SYSTEM with 10 year warranty.2015 roof. BOND PAID IN FULL! STUNNING LAMINATE FLOORING throughout entire home! A PRIME LOCATION only minutes from both SUMTER LANDING and SPANISH SPRINGS for entertainment, dining, shopping, and enjoying live music at the Squares. Nearby amenities include Tierra Del Sol Pool ...
- 38 days |
- 515 |
- 14 |
Likely to sell faster than
Source: Stellar MLS,MLS#: G5101504 Originating MLS: Lake and Sumter
Originating MLS: Lake and Sumter
Travel times
Living Room
Kitchen
Primary Bedroom
Zillow last checked: 7 hours ago
Listing updated: September 20, 2025 at 10:09am
Listing Provided by:
Martha Ridgway 800-948-0938,
COLDWELL BANKER VANGUARD EDGE 800-948-0938
Source: Stellar MLS,MLS#: G5101504 Originating MLS: Lake and Sumter
Originating MLS: Lake and Sumter

Facts & features
Interior
Bedrooms & bathrooms
- Bedrooms: 2
- Bathrooms: 2
- Full bathrooms: 2
Primary bedroom
- Features: Walk-In Closet(s)
- Level: First
Bedroom 1
- Features: Walk-In Closet(s)
- Level: First
Primary bathroom
- Features: Walk-In Closet(s)
- Level: First
Dining room
- Level: First
Kitchen
- Level: First
Living room
- Level: First
Heating
- Central, Electric
Cooling
- Central Air
Appliances
- Included: Dishwasher, Dryer, Microwave, Range, Refrigerator, Washer
- Laundry: Electric Dryer Hookup, Outside, Washer Hookup
Features
- Ceiling Fan(s), Open Floorplan, Thermostat, Walk-In Closet(s)
- Flooring: Luxury Vinyl
- Windows: Window Treatments
- Has fireplace: No
Interior area
- Total structure area: 1,572
- Total interior livable area: 1,121 sqft
Video & virtual tour
Property
Parking
- Total spaces: 1
- Parking features: Garage - Attached
- Attached garage spaces: 1
Features
- Levels: One
- Stories: 1
- Patio & porch: Patio
- Exterior features: Irrigation System
Lot
- Size: 3,600 Square Feet
- Dimensions: 40 x 90
- Residential vegetation: Mature Landscaping
Details
- Parcel number: D13L006
- Zoning: R1
- Special conditions: None
Construction
Type & style
- Home type: SingleFamily
- Architectural style: Ranch
- Property subtype: Villa
Materials
- Vinyl Siding
- Foundation: Slab
- Roof: Shingle
Condition
- Completed
- New construction: No
- Year built: 1996
Utilities & green energy
- Sewer: Public Sewer
- Water: Public
- Utilities for property: Cable Available, Electricity Connected, Sewer Connected
Community & HOA
Community
- Features: Golf Carts OK, Golf, Pool, Restaurant
- Senior community: Yes
- Subdivision: THE VILLAGES
HOA
- Has HOA: No
- Pet fee: $0 monthly
Location
- Region: The Villages
Financial & listing details
- Price per square foot: $236/sqft
- Tax assessed value: $206,420
- Annual tax amount: $2,290
- Date on market: 8/29/2025
- Listing terms: Cash,Conventional,FHA,VA Loan
- Ownership: Fee Simple
- Total actual rent: 0
- Electric utility on property: Yes
- Road surface type: Asphalt