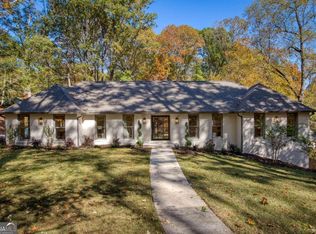Closed
$900,000
1728 Northridge Rd, Sandy Springs, GA 30350
3beds
2,466sqft
Single Family Residence, Residential
Built in 1966
2.34 Acres Lot
$1,004,900 Zestimate®
$365/sqft
$3,848 Estimated rent
Home value
$1,004,900
$925,000 - $1.12M
$3,848/mo
Zestimate® history
Loading...
Owner options
Explore your selling options
What's special
This is the most serene lake view home in north Atlanta. Wake up to the fantastic lake views from this beautifully maintained mid-century traditional on a full, daylight terrace level. A marble entry foyer greets you. There are immaculate hardwood floors throughout the main. Flat front yard with mature landscaping leads to a sloping rear yard overlooking the nearly twenty acre lake.Roof and A/c systems are relatively new. Terrace level is wired, fully plumbed, and ready to be finished. A concrete dock affords plenty of fishing opportunities. A short distance from miles of National Park trails.
Zillow last checked: 8 hours ago
Listing updated: September 17, 2025 at 08:14am
Listing Provided by:
Kirk Stevenson,
Atlanta Fine Homes Sotheby's International
Bought with:
Heather Scott, 364092
Atlanta Fine Homes Sotheby's International
BETH BOSWELL, 263918
Atlanta Fine Homes Sotheby's International
Source: FMLS GA,MLS#: 7020510
Facts & features
Interior
Bedrooms & bathrooms
- Bedrooms: 3
- Bathrooms: 3
- Full bathrooms: 2
- 1/2 bathrooms: 1
- Main level bathrooms: 2
- Main level bedrooms: 3
Primary bedroom
- Features: Master on Main, Oversized Master
- Level: Master on Main, Oversized Master
Bedroom
- Features: Master on Main, Oversized Master
Primary bathroom
- Features: Tub Only
Dining room
- Features: Seats 12+, Separate Dining Room
Kitchen
- Features: Breakfast Room, Cabinets White, Solid Surface Counters, Stone Counters
Heating
- Central, Forced Air, Natural Gas, Zoned
Cooling
- None
Appliances
- Included: Dishwasher, Electric Oven, Electric Range, ENERGY STAR Qualified Appliances, Gas Water Heater, Refrigerator, Self Cleaning Oven
- Laundry: Laundry Room, Main Level, Other
Features
- Bookcases, High Speed Internet, His and Hers Closets
- Flooring: Hardwood
- Windows: Insulated Windows, Storm Window(s)
- Basement: Bath/Stubbed,Boat Door,Daylight,Exterior Entry,Full,Interior Entry
- Attic: Pull Down Stairs
- Number of fireplaces: 3
- Fireplace features: Basement, Double Sided, Family Room, Gas Starter, Masonry
- Common walls with other units/homes: No Common Walls
Interior area
- Total structure area: 2,466
- Total interior livable area: 2,466 sqft
- Finished area above ground: 2,466
- Finished area below ground: 0
Property
Parking
- Total spaces: 4
- Parking features: Garage, Garage Door Opener, Garage Faces Rear, Kitchen Level
- Garage spaces: 2
Accessibility
- Accessibility features: Accessible Hallway(s), Accessible Washer/Dryer
Features
- Levels: One
- Stories: 1
- Patio & porch: Deck, Enclosed, Glass Enclosed, Patio
- Exterior features: Private Yard, Courtesy Dock, Dock, Platform Dock
- Pool features: None
- Spa features: None
- Fencing: None
- Has view: Yes
- View description: Lake
- Has water view: Yes
- Water view: Lake
- Waterfront features: Lake Front, Lake
- Body of water: None
- Frontage length: Waterfrontage Length(510)
Lot
- Size: 2.34 Acres
- Dimensions: 148x395x320x510
- Features: Back Yard, Front Yard, Level, Sloped, Wooded
Details
- Additional structures: None
- Parcel number: 06 036100030023
- Other equipment: None
- Horse amenities: None
Construction
Type & style
- Home type: SingleFamily
- Architectural style: Colonial,Ranch,Traditional
- Property subtype: Single Family Residence, Residential
Materials
- Brick 4 Sides
- Foundation: Block, Concrete Perimeter
- Roof: Composition
Condition
- Fixer
- New construction: No
- Year built: 1966
Utilities & green energy
- Electric: 110 Volts
- Sewer: Septic Tank
- Water: Public
- Utilities for property: Cable Available, Electricity Available, Natural Gas Available, Phone Available
Green energy
- Green verification: HERS Index Score
- Energy efficient items: Appliances, Thermostat, Water Heater, Windows
- Energy generation: None
Community & neighborhood
Security
- Security features: Secured Garage/Parking, Security System Owned, Smoke Detector(s)
Community
- Community features: Fishing, Lake, Near Public Transport, Near Schools
Location
- Region: Sandy Springs
- Subdivision: Northridge Forest
HOA & financial
HOA
- Has HOA: Yes
Other
Other facts
- Road surface type: Asphalt
Price history
| Date | Event | Price |
|---|---|---|
| 4/25/2023 | Sold | $900,000-5.2%$365/sqft |
Source: | ||
| 4/3/2023 | Pending sale | $949,000$385/sqft |
Source: | ||
| 3/23/2023 | Contingent | $949,000$385/sqft |
Source: | ||
| 9/21/2022 | Price change | $949,000-5.1%$385/sqft |
Source: | ||
| 6/2/2022 | Price change | $999,900-4.7%$405/sqft |
Source: | ||
Public tax history
| Year | Property taxes | Tax assessment |
|---|---|---|
| 2024 | $7,119 -5% | $311,240 +28.4% |
| 2023 | $7,495 +39.9% | $242,400 +40.5% |
| 2022 | $5,356 +5.3% | $172,560 +8.1% |
Find assessor info on the county website
Neighborhood: 30350
Nearby schools
GreatSchools rating
- 6/10Dunwoody Springs Elementary SchoolGrades: PK-5Distance: 0.8 mi
- 5/10Sandy Springs Charter Middle SchoolGrades: 6-8Distance: 0.9 mi
- 6/10North Springs Charter High SchoolGrades: 9-12Distance: 2.6 mi
Schools provided by the listing agent
- Elementary: Dunwoody Springs
- Middle: Sandy Springs
- High: North Springs
Source: FMLS GA. This data may not be complete. We recommend contacting the local school district to confirm school assignments for this home.
Get a cash offer in 3 minutes
Find out how much your home could sell for in as little as 3 minutes with a no-obligation cash offer.
Estimated market value
$1,004,900
Get a cash offer in 3 minutes
Find out how much your home could sell for in as little as 3 minutes with a no-obligation cash offer.
Estimated market value
$1,004,900
