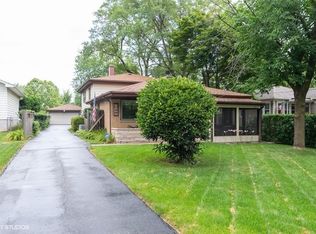Closed
$250,000
1728 Olive Rd, Homewood, IL 60430
3beds
1,200sqft
Single Family Residence
Built in 1913
0.43 Acres Lot
$250,600 Zestimate®
$208/sqft
$2,282 Estimated rent
Home value
$250,600
$226,000 - $278,000
$2,282/mo
Zestimate® history
Loading...
Owner options
Explore your selling options
What's special
Charming 3-Bedroom Home on a Double Lot - Walking Distance to Downtown Homewood. You'll fall in love with the modern updates that complement the home's original charm. Step into the stunning kitchen, where you'll be greeted by a farmhouse sink, quartz countertops, stainless steel appliances, and eye-catching vaulted ceilings that flow seamlessly into the dining area. Gorgeous hardwood floors run throughout the home, enhanced by abundant natural light and original built-ins that add both character and function. The master bedroom offers added privacy, tucked away at the back of the house for a quiet retreat. A convenient back entry leads through a perfect mudroom before entering the kitchen - ideal for busy days and easy organization. The full, unfinished basement provides laundry space and plenty of room for storage. Outside, enjoy summer evenings on the patio-great for entertaining. The roof was replaced in 2020. Located within walking distance to vibrant downtown Homewood, you'll enjoy easy access to the farmers market, local events, shopping, restaurants, Metra, parks, schools, and expressways. This home truly has it all!
Zillow last checked: 8 hours ago
Listing updated: November 06, 2025 at 01:37pm
Listing courtesy of:
Gesenia Cobb 630-745-8228,
Coldwell Banker Realty
Bought with:
Brandy Gallegos
eXp Realty
Source: MRED as distributed by MLS GRID,MLS#: 12391681
Facts & features
Interior
Bedrooms & bathrooms
- Bedrooms: 3
- Bathrooms: 1
- Full bathrooms: 1
Primary bedroom
- Features: Flooring (Hardwood)
- Level: Main
- Area: 143 Square Feet
- Dimensions: 11X13
Bedroom 2
- Features: Flooring (Hardwood)
- Level: Main
- Area: 110 Square Feet
- Dimensions: 10X11
Bedroom 3
- Features: Flooring (Carpet)
- Level: Main
- Area: 99 Square Feet
- Dimensions: 9X11
Dining room
- Features: Flooring (Hardwood)
- Level: Main
- Area: 120 Square Feet
- Dimensions: 10X12
Family room
- Features: Flooring (Hardwood)
- Level: Main
- Area: 264 Square Feet
- Dimensions: 22X12
Kitchen
- Features: Kitchen (Country Kitchen, Updated Kitchen), Flooring (Hardwood)
- Level: Main
- Area: 120 Square Feet
- Dimensions: 10X12
Laundry
- Features: Flooring (Other)
- Level: Basement
- Area: 100 Square Feet
- Dimensions: 10X10
Living room
- Features: Flooring (Hardwood)
- Level: Main
- Area: 216 Square Feet
- Dimensions: 18X12
Heating
- Natural Gas, Forced Air
Cooling
- Central Air
Appliances
- Included: Range, Microwave, Dishwasher, Refrigerator, Stainless Steel Appliance(s), Water Softener, Gas Cooktop
- Laundry: Gas Dryer Hookup
Features
- Cathedral Ceiling(s)
- Flooring: Hardwood
- Basement: Unfinished,Full
- Attic: Full
Interior area
- Total structure area: 0
- Total interior livable area: 1,200 sqft
Property
Parking
- Total spaces: 2
- Parking features: Asphalt, Garage Door Opener, Garage Owned, Detached, Garage
- Garage spaces: 2
- Has uncovered spaces: Yes
Accessibility
- Accessibility features: No Disability Access
Features
- Stories: 1
- Patio & porch: Deck, Patio, Porch
Lot
- Size: 0.43 Acres
- Dimensions: 52X359
- Features: Mature Trees
Details
- Parcel number: 29314120260000
- Special conditions: None
- Other equipment: Water-Softener Owned, Ceiling Fan(s)
Construction
Type & style
- Home type: SingleFamily
- Property subtype: Single Family Residence
Materials
- Vinyl Siding
- Foundation: Concrete Perimeter
- Roof: Asphalt
Condition
- New construction: No
- Year built: 1913
Utilities & green energy
- Electric: Circuit Breakers, 100 Amp Service
- Sewer: Public Sewer
- Water: Lake Michigan, Public
Community & neighborhood
Location
- Region: Homewood
Other
Other facts
- Listing terms: FHA
- Ownership: Fee Simple
Price history
| Date | Event | Price |
|---|---|---|
| 11/6/2025 | Sold | $250,000+2.1%$208/sqft |
Source: | ||
| 9/24/2025 | Pending sale | $244,900$204/sqft |
Source: | ||
| 7/25/2025 | Listed for sale | $244,900+13.9%$204/sqft |
Source: | ||
| 8/31/2021 | Sold | $215,000+100.9%$179/sqft |
Source: | ||
| 8/10/2001 | Sold | $107,000+7%$89/sqft |
Source: Public Record Report a problem | ||
Public tax history
| Year | Property taxes | Tax assessment |
|---|---|---|
| 2023 | $8,142 +27.4% | $19,000 +59.4% |
| 2022 | $6,393 +48.8% | $11,917 |
| 2021 | $4,295 +0.6% | $11,917 |
Find assessor info on the county website
Neighborhood: 60430
Nearby schools
GreatSchools rating
- NAWillow SchoolGrades: PK-2Distance: 0.4 mi
- 7/10James Hart SchoolGrades: 6-8Distance: 0.9 mi
- 7/10Homewood-Flossmoor High SchoolGrades: 9-12Distance: 1.9 mi
Schools provided by the listing agent
- Elementary: Willow School
- Middle: Millennium School
- High: Homewood-Flossmoor High School
- District: 153
Source: MRED as distributed by MLS GRID. This data may not be complete. We recommend contacting the local school district to confirm school assignments for this home.
Get a cash offer in 3 minutes
Find out how much your home could sell for in as little as 3 minutes with a no-obligation cash offer.
Estimated market value$250,600
Get a cash offer in 3 minutes
Find out how much your home could sell for in as little as 3 minutes with a no-obligation cash offer.
Estimated market value
$250,600
