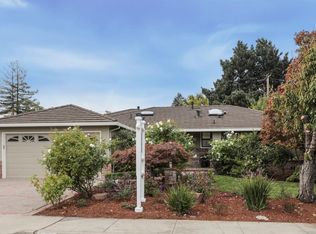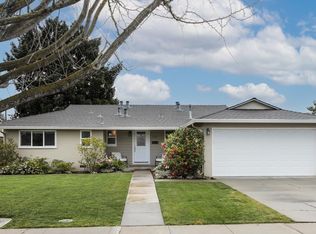Sold for $3,900,000 on 08/13/25
$3,900,000
1728 Peartree Ln, Mountain View, CA 94040
4beds
1,810sqft
Single Family Residence, Residential
Built in 1954
7,300 Square Feet Lot
$3,843,500 Zestimate®
$2,155/sqft
$6,499 Estimated rent
Home value
$3,843,500
$3.54M - $4.19M
$6,499/mo
Zestimate® history
Loading...
Owner options
Explore your selling options
What's special
Fantastic remodel and addition!! Gorgeous quartz kitchen with stainless appliances, induction cooktop, and professional hood! 3 beautiful bathrooms, double pane windows, hardwood floors, new recessed lights, and new interior and exterior paint! 2 master suites, walk-in closets; Light, bright and sunny with an excellent open floorplan, open family room, lots of windows everywhere, and dramatic vaulted ceilings! Large 7300 lot with a big backyard, new landscaping, an entertainer's patio, and lots of grass for the kids to play on. PRIME location on a super-quiet side street where the kids can safely ride their bikes, yet walk minutes to groceries, coffee, banks, 3 parks, St Francis, and the YMCA; a mile + to Castro St restaurants and nightlife and to charming downtown Los Altos with all of its events! Bike to Caltrain, Google, Apple, Meta, Nvidia, Intuit, LinkedIn, and to ALL of the great companies! Top Los Altos schools: safely walk to Springer and Blach, and an easy bike ride to Mountain View High. Do not miss this one!
Zillow last checked: 8 hours ago
Listing updated: December 11, 2025 at 05:44am
Listed by:
Eric Fischer-Colbrie 00922040 650-533-7511,
Intero Real Estate Services 650-947-4700
Bought with:
Jane Tao, 02142133
BQ Realty
Source: MLSListings Inc,MLS#: ML82014003
Facts & features
Interior
Bedrooms & bathrooms
- Bedrooms: 4
- Bathrooms: 3
- Full bathrooms: 3
Bedroom
- Features: PrimarySuiteRetreat2plus, WalkinCloset, PrimaryBedroom2plus
Bathroom
- Features: PrimaryStallShowers, OutsideAccess, ShoweroverTub1, StallShower2plus, Tile, UpdatedBaths
Dining room
- Features: BreakfastBar, DiningArea, DiningAreainLivingRoom
Family room
- Features: KitchenFamilyRoomCombo
Kitchen
- Features: Skylights
Heating
- Central Forced Air Gas
Cooling
- Central Air
Appliances
- Included: Dishwasher, Disposal, Range Hood, Self Cleaning Oven, Built In Oven/Range, Refrigerator, Washer/Dryer
- Laundry: Gas Dryer Hookup, Tub/Sink
Features
- High Ceilings, Vaulted Ceiling(s)
- Flooring: Hardwood
- Number of fireplaces: 1
- Fireplace features: Gas Log
Interior area
- Total structure area: 1,810
- Total interior livable area: 1,810 sqft
Property
Parking
- Total spaces: 2
- Parking features: Attached, Electric Vehicle Charging Station(s)
- Attached garage spaces: 2
Features
- Stories: 1
- Patio & porch: Balcony/Patio
- Exterior features: Back Yard
Lot
- Size: 7,300 sqft
Details
- Parcel number: 18906051
- Zoning: R1
- Special conditions: Standard
Construction
Type & style
- Home type: SingleFamily
- Architectural style: Ranch
- Property subtype: Single Family Residence, Residential
Materials
- Foundation: Concrete Perimeter
- Roof: Fiberglass, Shingle
Condition
- New construction: No
- Year built: 1954
Utilities & green energy
- Gas: PublicUtilities
- Water: Public
- Utilities for property: Public Utilities, Water Public
Community & neighborhood
Location
- Region: Mountain View
Other
Other facts
- Listing agreement: ExclusiveRightToSell
- Listing terms: CashorConventionalLoan
Price history
| Date | Event | Price |
|---|---|---|
| 8/13/2025 | Sold | $3,900,000+197%$2,155/sqft |
Source: | ||
| 6/17/2010 | Sold | $1,313,000+5.1%$725/sqft |
Source: Agent Provided | ||
| 5/15/2010 | Listed for sale | $1,249,000$690/sqft |
Source: REMAX Distinctive Properties #81022344 | ||
Public tax history
| Year | Property taxes | Tax assessment |
|---|---|---|
| 2025 | $20,726 +3.5% | $1,711,166 +2% |
| 2024 | $20,029 +1.5% | $1,677,615 +2% |
| 2023 | $19,739 +0.8% | $1,644,721 +2% |
Find assessor info on the county website
Neighborhood: 94040
Nearby schools
GreatSchools rating
- 8/10Springer Elementary SchoolGrades: K-6Distance: 0.3 mi
- 8/10Georgina P. Blach Junior High SchoolGrades: 7-8Distance: 0.7 mi
- 10/10Mountain View High SchoolGrades: 9-12Distance: 1.5 mi
Schools provided by the listing agent
- Elementary: SpringerElementary
- Middle: GeorginaPBlachIntermediate
- High: MountainViewHigh_1
- District: LosAltosElementary
Source: MLSListings Inc. This data may not be complete. We recommend contacting the local school district to confirm school assignments for this home.
Get a cash offer in 3 minutes
Find out how much your home could sell for in as little as 3 minutes with a no-obligation cash offer.
Estimated market value
$3,843,500
Get a cash offer in 3 minutes
Find out how much your home could sell for in as little as 3 minutes with a no-obligation cash offer.
Estimated market value
$3,843,500

