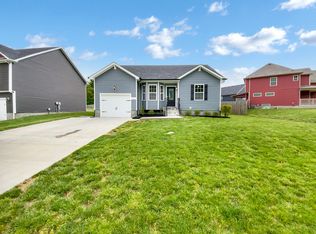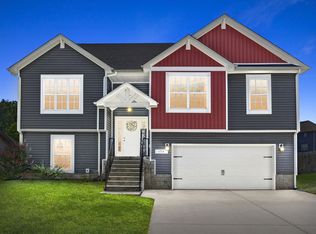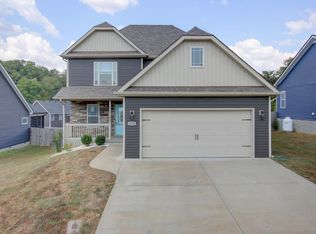Closed
$335,000
1728 Rains Rd, Clarksville, TN 37042
3beds
1,986sqft
Single Family Residence, Residential
Built in 2020
0.28 Acres Lot
$335,300 Zestimate®
$169/sqft
$2,067 Estimated rent
Home value
$335,300
$319,000 - $352,000
$2,067/mo
Zestimate® history
Loading...
Owner options
Explore your selling options
What's special
Fantastic Autumn Creek home that sit an oversized premium corner lot ~ Huge fully fenced backyard ~ Covered porches on the front and back ~ Open floor plan ~ Cozy gas fireplace ~ Gorgeous white kitchen with granite counters ~ SS appliances, fridge remains ~ Pantry ~ Built-in desk in the kitchen ~ LVT on main level ~ Custom doggie nook under the stairs ~ Primary bedroom suite with double tray ceilings ~ Bonus room could be used as 4th bedroom ~ 2 car garage with flat driveway ~ Washer & Dryer remain ~ Less than 10 mins to Pulbix, St Thomas Urgent Care & more
Zillow last checked: 8 hours ago
Listing updated: April 18, 2024 at 11:19am
Listing Provided by:
Ben Wilson 615-338-8280,
Team Wilson Real Estate Partners,
David Lipford 615-678-3468,
Team Wilson Real Estate Partners
Bought with:
Juanita Charles, 319520
Zach Taylor Real Estate
Source: RealTracs MLS as distributed by MLS GRID,MLS#: 2623311
Facts & features
Interior
Bedrooms & bathrooms
- Bedrooms: 3
- Bathrooms: 3
- Full bathrooms: 2
- 1/2 bathrooms: 1
Bedroom 1
- Features: Full Bath
- Level: Full Bath
- Area: 272 Square Feet
- Dimensions: 17x16
Bedroom 2
- Area: 143 Square Feet
- Dimensions: 13x11
Bedroom 3
- Area: 110 Square Feet
- Dimensions: 11x10
Bonus room
- Features: Over Garage
- Level: Over Garage
- Area: 240 Square Feet
- Dimensions: 20x12
Kitchen
- Features: Eat-in Kitchen
- Level: Eat-in Kitchen
- Area: 270 Square Feet
- Dimensions: 18x15
Living room
- Area: 270 Square Feet
- Dimensions: 18x15
Heating
- Central, Electric
Cooling
- Central Air, Electric
Appliances
- Included: Dishwasher, Microwave, Refrigerator, Electric Oven, Built-In Electric Range
- Laundry: Electric Dryer Hookup, Washer Hookup
Features
- Ceiling Fan(s), Extra Closets, Pantry, Walk-In Closet(s), High Speed Internet
- Flooring: Carpet, Laminate, Tile
- Basement: Crawl Space
- Number of fireplaces: 1
- Fireplace features: Living Room
Interior area
- Total structure area: 1,986
- Total interior livable area: 1,986 sqft
- Finished area above ground: 1,986
Property
Parking
- Total spaces: 2
- Parking features: Garage Door Opener, Attached
- Attached garage spaces: 2
Features
- Levels: Two
- Stories: 2
- Patio & porch: Deck, Covered, Patio
- Fencing: Privacy
Lot
- Size: 0.28 Acres
- Features: Corner Lot, Level
Details
- Parcel number: 063018G F 04100 00002018
- Special conditions: Standard
- Other equipment: Air Purifier
Construction
Type & style
- Home type: SingleFamily
- Property subtype: Single Family Residence, Residential
Materials
- Vinyl Siding
Condition
- New construction: No
- Year built: 2020
Utilities & green energy
- Sewer: Public Sewer
- Water: Public
- Utilities for property: Electricity Available, Water Available, Cable Connected
Community & neighborhood
Security
- Security features: Smoke Detector(s)
Location
- Region: Clarksville
- Subdivision: Autumn Creek
HOA & financial
HOA
- Has HOA: Yes
- HOA fee: $28 monthly
- Services included: Trash
Price history
| Date | Event | Price |
|---|---|---|
| 4/16/2024 | Sold | $335,000$169/sqft |
Source: | ||
| 3/4/2024 | Contingent | $335,000$169/sqft |
Source: | ||
| 2/26/2024 | Listed for sale | $335,000+39.9%$169/sqft |
Source: | ||
| 5/5/2020 | Sold | $239,500$121/sqft |
Source: Public Record Report a problem | ||
Public tax history
| Year | Property taxes | Tax assessment |
|---|---|---|
| 2024 | $2,540 +15.5% | $85,250 +63.5% |
| 2023 | $2,200 | $52,125 |
| 2022 | $2,200 +41.1% | $52,125 |
Find assessor info on the county website
Neighborhood: 37042
Nearby schools
GreatSchools rating
- 6/10Pisgah ElementaryGrades: PK-5Distance: 1.2 mi
- 5/10Northeast Middle SchoolGrades: 6-8Distance: 3.2 mi
- 5/10West Creek High SchoolGrades: 9-12Distance: 1.1 mi
Schools provided by the listing agent
- Elementary: Pisgah Elementary
- Middle: West Creek Middle
- High: West Creek High
Source: RealTracs MLS as distributed by MLS GRID. This data may not be complete. We recommend contacting the local school district to confirm school assignments for this home.
Get a cash offer in 3 minutes
Find out how much your home could sell for in as little as 3 minutes with a no-obligation cash offer.
Estimated market value$335,300
Get a cash offer in 3 minutes
Find out how much your home could sell for in as little as 3 minutes with a no-obligation cash offer.
Estimated market value
$335,300


