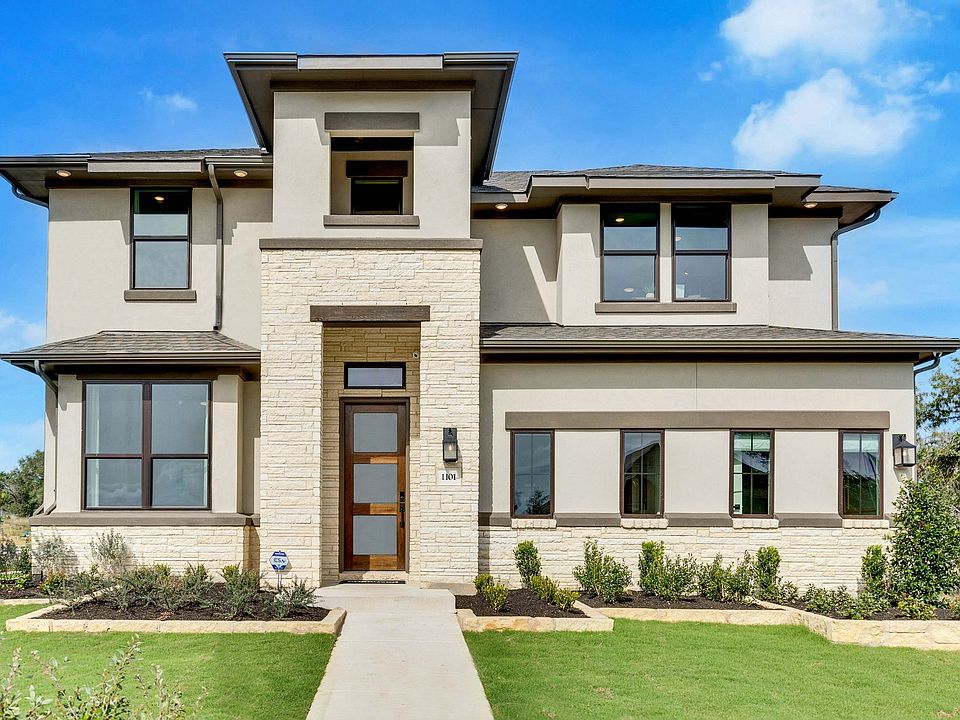Elegant Classic Villanova – One Story Home Backing to Trees and San Gabriel Discover this stunning single-story Classic Villanova floor plan featuring 4 bedrooms, 3 bathrooms, and a spacious 3-car garage. Nestled against serene trees and backed by the scenic San Gabriel, this home offers peaceful privacy and natural beauty. Step inside to find elegant 8-foot doors with wide baseboards that add refined detail throughout. The open-concept design includes a game room conveniently located off the family room, perfect for entertaining and family fun. The gourmet kitchen is a chef’s dream with a large island featuring luxurious Omega Stone countertops, buffet cabinets, and upgraded tile flooring. Three stylish pendant lights enhance the kitchen’s modern look, while plush carpet in the bedrooms adds cozy comfort. Experience the perfect blend of function and style in this thoughtfully designed home. Schedule your tour today to see the beauty and charm of this exceptional Villanova!
Active
$619,990
1728 Scenic Heights Ln, Georgetown, TX 78628
4beds
2,560sqft
Single Family Residence
Built in 2025
7,557.66 Square Feet Lot
$-- Zestimate®
$242/sqft
$67/mo HOA
What's special
Plush carpetUpgraded tile flooringScenic san gabrielGame roomWide baseboardsLuxurious omega stone countertopsGourmet kitchen
Call: (254) 256-3061
- 112 days
- on Zillow |
- 131 |
- 10 |
Zillow last checked: 7 hours ago
Listing updated: August 17, 2025 at 03:02pm
Listed by:
April Maki (512) 330-9366,
Brightland Homes Brokerage
Source: Unlock MLS,MLS#: 1606547
Travel times
Schedule tour
Select your preferred tour type — either in-person or real-time video tour — then discuss available options with the builder representative you're connected with.
Facts & features
Interior
Bedrooms & bathrooms
- Bedrooms: 4
- Bathrooms: 3
- Full bathrooms: 3
- Main level bedrooms: 4
Primary bedroom
- Features: Walk-In Closet(s)
- Level: Main
Primary bathroom
- Features: Double Vanity
- Level: Main
Kitchen
- Features: Kitchen Island
- Level: Main
Heating
- Central
Cooling
- Central Air
Appliances
- Included: Built-In Oven(s), Dishwasher, ENERGY STAR Qualified Appliances, Propane Cooktop, See Remarks
Features
- Stone Counters, Entrance Foyer, Multiple Living Areas, Pantry, Primary Bedroom on Main, Walk-In Closet(s), See Remarks
- Flooring: See Remarks
- Windows: See Remarks
Interior area
- Total interior livable area: 2,560 sqft
Property
Parking
- Total spaces: 2
- Parking features: Attached
- Attached garage spaces: 2
Accessibility
- Accessibility features: None
Features
- Levels: One
- Stories: 1
- Patio & porch: Covered, Patio, Porch
- Exterior features: Gutters Full
- Pool features: None
- Spa features: None
- Fencing: Fenced, Wood
- Has view: Yes
- View description: See Remarks
- Waterfront features: None
Lot
- Size: 7,557.66 Square Feet
- Features: Sprinkler - In-ground, See Remarks
Details
- Additional structures: None
- Parcel number: 1728 Scenic Heights Lane
- Special conditions: Standard
Construction
Type & style
- Home type: SingleFamily
- Property subtype: Single Family Residence
Materials
- Foundation: Slab
- Roof: Composition
Condition
- New Construction
- New construction: Yes
- Year built: 2025
Details
- Builder name: Brightland Homes
Utilities & green energy
- Sewer: Public Sewer
- Water: Public
- Utilities for property: Electricity Connected
Community & HOA
Community
- Features: See Remarks
- Subdivision: Retreat at San Gabriel
HOA
- Has HOA: Yes
- Services included: See Remarks
- HOA fee: $67 monthly
- HOA name: Retreat At San Gabriel
Location
- Region: Georgetown
Financial & listing details
- Price per square foot: $242/sqft
- Date on market: 4/29/2025
- Listing terms: Cash,Conventional,FHA,Texas Vet,VA Loan
- Electric utility on property: Yes
About the community
Find your new home in Retreat at San Gabriel located in Georgetown, Texas. It is the only community with a low tax rate that has walkable access to the San Gabriel River! Enjoy the beautiful surroundings of the Texas Hill Country, the small-town charm of Georgetown, and the nearby bustle of Austin - all in one beautiful community. With proximity to a handful of parks, you can camp out at Cedar Breaks Park, swim at Blue Hole Park, or catch a concert at San Gabriel Park. Georgetown is also home to the most beautiful town square in Texas, where concerts and festivals are hosted, including the Annual Red Poppy Festival. Retreat at San Gabriel's homes feature some of our most popular floor plans. With a mix of one- and two-story homes, each will have a two-, three- or four-car garage along with oversized walk-in closets, open-concept layouts, and chef-inspired kitchens.

1101 Cole Estates Drive, Georgetown, TX 78628
Source: DRB Homes
