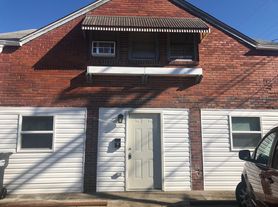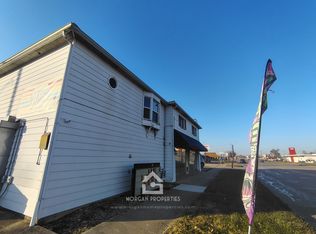Completely updated 3 bed 1 bath house for rent. Nice covered front porch for enjoyment, a large living room, an updated kitchen with new appliances. (SECTION 8 APPROVED)
CATS AND SMALL DOGS ALLOWED WITH $200 NON-REFUNDABLE PET FEE AND $25/MO PER PET. 2 PET MAXIMUM.
To schedule a self-guided tour please follow this link:
House for rent
$1,350/mo
1728 W 20th St, Anderson, IN 46016
3beds
1,100sqft
Price may not include required fees and charges.
Single family residence
Available now
Cats, small dogs OK
Central air
Shared laundry
What's special
Covered front porch
- 14 days |
- -- |
- -- |
Zillow last checked: 9 hours ago
Listing updated: December 04, 2025 at 06:59pm
Travel times
Looking to buy when your lease ends?
Consider a first-time homebuyer savings account designed to grow your down payment with up to a 6% match & a competitive APY.
Facts & features
Interior
Bedrooms & bathrooms
- Bedrooms: 3
- Bathrooms: 1
- Full bathrooms: 1
Cooling
- Central Air
Appliances
- Included: Refrigerator, Stove, WD Hookup
- Laundry: Shared
Features
- WD Hookup
Interior area
- Total interior livable area: 1,100 sqft
Property
Parking
- Details: Contact manager
Features
- Patio & porch: Porch
- Exterior features: Upgraded Appliances
Details
- Parcel number: 481114301081000003
Construction
Type & style
- Home type: SingleFamily
- Property subtype: Single Family Residence
Community & HOA
Location
- Region: Anderson
Financial & listing details
- Lease term: Contact For Details
Price history
| Date | Event | Price |
|---|---|---|
| 11/21/2025 | Listed for rent | $1,350$1/sqft |
Source: Zillow Rentals | ||
| 3/13/2025 | Listing removed | $1,350$1/sqft |
Source: Zillow Rentals | ||
| 1/24/2025 | Listed for rent | $1,350$1/sqft |
Source: Zillow Rentals | ||
| 12/2/2024 | Sold | $132,900+2.3%$121/sqft |
Source: | ||
| 9/28/2024 | Pending sale | $129,900$118/sqft |
Source: | ||

