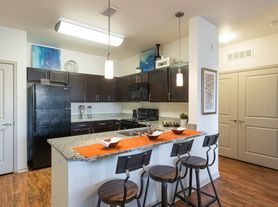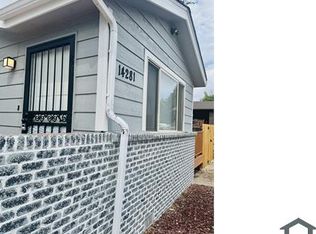2 WEEKS FREE WITH 1 YEAR LEASE OR LONGER
Use QR code in the listing photos to schedule a self-tour at your own convenience!
Available now. Flexible move-in dates available.
* All appliances included
* Vaulted ceilings in both bedrooms with private bathroom serving each
* End Unit Townhome
* Patio
PET RESTRICTIONS: 1 pet permitted. No cats.
GARAGE/PARKING: 1 assigned parking spot.
KITCHEN/LAUNDRY APPLIANCES INCLUDED: All.
UTILITIES INCLUDED: Water and Sewer.
AIR CONDITIONING: Central.
LAWN/SNOW CARE: HOA Responsibility.
CREDIT SCORE REQUIREMENT: 620 minimum for all adults.
APPLICATION FEE: if you don't have a Portable Tenant Screening Report, $50 per adult
TENANT FEES: $0 Leasing Fee. $44.95/mo Resident Benefit Package.
LEASE LENGTH: 12-36 months. Flexible lease terms available.
WholePM's Resident Benefit Package includes:
* Renter's Liability Insurance & Personal Property Insurance (for all residents)
* Credit Reporting to all 3 Credit Bureaus each month (scores typically boosted 40-60 pts within 3 months); ONLY on-time payments reported, so your score can only go up
* Online Tenant Portal w/ easy EFT or Credit Card payments
* 24/7/365 A.I. assisted maintenance request tool provides instantaneous assistance and guidance
* Pinata Rewards Platform earn $10+ gift cards (ex: Amazon) each month
* Plus more!
Portable Tenant Screening Reports accepted! Must be prepared by a consumer reporting agency within the previous 30 days.
House for rent
$1,795/mo
17281 E Ford Dr, Aurora, CO 80017
2beds
916sqft
Price may not include required fees and charges.
Single family residence
Available now
Cats, dogs OK
Air conditioner
Hookups laundry
Fireplace
What's special
- 6 days |
- -- |
- -- |
Travel times
Looking to buy when your lease ends?
Consider a first-time homebuyer savings account designed to grow your down payment with up to a 6% match & a competitive APY.
Facts & features
Interior
Bedrooms & bathrooms
- Bedrooms: 2
- Bathrooms: 2
- Full bathrooms: 2
Heating
- Fireplace
Cooling
- Air Conditioner
Appliances
- Included: Dishwasher, Disposal, Microwave, Range, Refrigerator, WD Hookup
- Laundry: Hookups
Features
- Handrails, WD Hookup
- Flooring: Carpet
- Windows: Window Coverings
- Has fireplace: Yes
Interior area
- Total interior livable area: 916 sqft
Property
Parking
- Details: Contact manager
Features
- Patio & porch: Patio
- Exterior features: Mirrors, Pet friendly, Sewage included in rent, Water included in rent
Details
- Parcel number: 197516319072
Construction
Type & style
- Home type: SingleFamily
- Property subtype: Single Family Residence
Utilities & green energy
- Utilities for property: Sewage, Water
Community & HOA
Location
- Region: Aurora
Financial & listing details
- Lease term: Contact For Details
Price history
| Date | Event | Price |
|---|---|---|
| 11/12/2025 | Listed for rent | $1,795-3%$2/sqft |
Source: Zillow Rentals | ||
| 10/21/2025 | Listing removed | $1,850$2/sqft |
Source: Zillow Rentals | ||
| 9/19/2025 | Listed for rent | $1,850+2.8%$2/sqft |
Source: Zillow Rentals | ||
| 7/6/2024 | Listing removed | -- |
Source: Zillow Rentals | ||
| 7/4/2024 | Listed for rent | $1,800+29%$2/sqft |
Source: Zillow Rentals | ||

