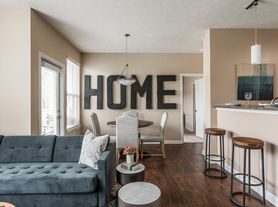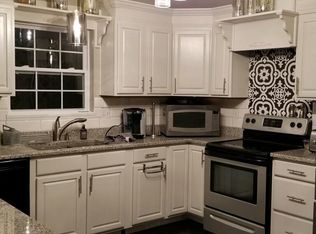This new two-story townhome offers an open design on the first level with the Great Room, kitchen and nook sharing space for optimal convenience. Three large bedrooms, including the owner's suite, are located on the second level, along with a loft that can serve as an additional gathering place.
This park-facing property offers a delightful view of the sunset and is conveniently located near numerous commercial stores
This is Everything Included unit:
Kitchen:
Designer-selected cabinetry provides abundant storage room to keep the kitchen organized
Frigidaire Stainless Steel 30" Gas Range
Frigidaire Stainless Steel 24'' Built-In Dishwasher
2 cm quartz countertops with 4" backsplash
Badge 1 (1/3 HP) garbage disposal
42" Timberlake® cabinetry
Surface-mount LED lighting
Roll-out shelf for hidden recycling and trash bins
Moen Sleek faucet with pull-down spray (chrome)
AquaSystem dual 3 stage carbon system water filtration at kitchen sink
Pantry with ventilated wire shelving
Owner's Suite:
Deluxe walk-in shower with clear glass enclosure, fiberglass surround and seating in the owner's suite bathroom
Surface mount LED light
Timberlake raised-height vanity
3x5 fiberglass shower with semi-frameless, chrome sliding door
Large vanity mirror
Double, undermount white square sinks at vanity
Walk-in closet with ventilated wire shelving
Vinyl flooring
Moen bath fixtures and faucets (chrome)
Pro-Flo round toilet with soft close lid
Secondary Bathroom:
Moen fixtures and faucets with chrome finish
Timberlake raised-height vanity
Shower and bathtub combination with fiberglass surround
Large vanity mirror
Double, undermount white square sinks at vanity (per plan)
Pro-Flo round toilet with soft close lid
Quartz countertop with 4" backsplash
Vinyl flooring
Laundry:
Washer and dryer included
Vinyl flooring
Ventilated wire shelf
Interior:
9' ceilings on first floor
Shaw wall-to-wall carpeting in all bedrooms with 5 lb pad
Shaw luxury vinyl plank flooring (foyer, powder bath, great room, kitchen, nook)
Schlage interior door knobs (chrome)
Water softener Included
Five-panel interior doors
Exterior:
Irrigation system
Stylish brick front
Exterior landscaping/lawn care, snow removal (after 2") on sidewalks, driveways, streets
Garage door opener with remotes (2) + wireless keypad
Professionally-landscaped front yard
Smart Gadgets:
Ring Video Doorbell Pro
Honeywell Home T6 Pro WiFi - smart thermostat
-No smoking inside the property
-Tenant is responsible for all utilities.
-Pet deposit fee is $300(non refundable) and pet rent is $30
-Tenants follow HOA guidelines.
-This is a new property and is still under warranty; however, any issues arising from manual negligence are not covered by the builder's warranty and will be the tenant's responsibility.
Townhouse for rent
Accepts Zillow applications
$2,300/mo
17281 Wellburn Dr, Westfield, IN 46074
3beds
1,736sqft
Price may not include required fees and charges.
Townhouse
Available Sat Nov 1 2025
Cats, dogs OK
Wall unit
In unit laundry
Attached garage parking
Forced air
What's special
Quartz countertopsThree large bedroomsGreat roomGarage door openerOpen designStylish brick frontIrrigation system
- 55 days
- on Zillow |
- -- |
- -- |
Travel times
Facts & features
Interior
Bedrooms & bathrooms
- Bedrooms: 3
- Bathrooms: 3
- Full bathrooms: 3
Heating
- Forced Air
Cooling
- Wall Unit
Appliances
- Included: Dishwasher, Dryer, Freezer, Microwave, Oven, Refrigerator, Washer
- Laundry: In Unit
Features
- Walk In Closet
- Flooring: Carpet, Hardwood
Interior area
- Total interior livable area: 1,736 sqft
Video & virtual tour
Property
Parking
- Parking features: Attached
- Has attached garage: Yes
- Details: Contact manager
Features
- Exterior features: Heating system: Forced Air, No Utilities included in rent, Walk In Closet
Construction
Type & style
- Home type: Townhouse
- Property subtype: Townhouse
Building
Management
- Pets allowed: Yes
Community & HOA
Location
- Region: Westfield
Financial & listing details
- Lease term: 1 Year
Price history
| Date | Event | Price |
|---|---|---|
| 8/5/2025 | Listed for rent | $2,300+2.2%$1/sqft |
Source: Zillow Rentals | ||
| 7/24/2024 | Listing removed | -- |
Source: Zillow Rentals | ||
| 6/28/2024 | Listed for rent | $2,250$1/sqft |
Source: Zillow Rentals | ||
Neighborhood: 46074
There are 12 available units in this apartment building

