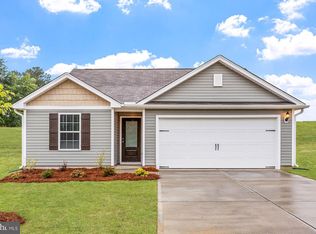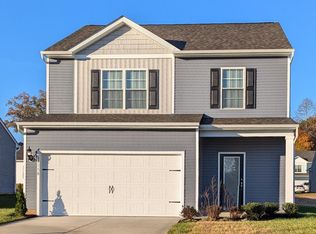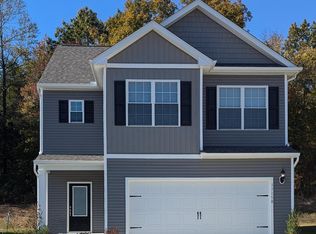Sold for $406,900
$406,900
17284 George Ruffin Rd, Bowling Green, VA 22427
3beds
1,679sqft
Single Family Residence
Built in 2025
7,200 Square Feet Lot
$407,400 Zestimate®
$242/sqft
$2,499 Estimated rent
Home value
$407,400
$346,000 - $481,000
$2,499/mo
Zestimate® history
Loading...
Owner options
Explore your selling options
What's special
Lot with beautiful woodland views! This new two-story 3-bed, 2.5-bath home will take your lifestyle to the next level. The open floor plan allows you to move easily from the kitchen to the breakfast area and large living room. The kitchen is complete 36” upper cabinets with crown molding and hardware, granite countertops, stainless steel appliances and a breakfast nook. Upstairs are two spare bedrooms, the laundry room and a beautiful master retreat. This master bedroom has an incredible walk-in closet offering tons of storage space. Walk In's welcome! No time to build? Tired of the bidding wars? We have new construction move in ready inventory! Located in the peace and quiet of Caroline County, you can enjoy all that the county has to offer. Small town charm, excellent schools, and so much more!! *Photos are representative of home to be built. Colors and finishes are subject to change
Zillow last checked: 8 hours ago
Listing updated: August 21, 2025 at 06:42am
Listed by:
Martha Rose 888-894-7751,
LGI Realty - Virginia, LLC
Bought with:
MATT JONES, 0225234057
Samson Properties
Source: Bright MLS,MLS#: VACV2008202
Facts & features
Interior
Bedrooms & bathrooms
- Bedrooms: 3
- Bathrooms: 3
- Full bathrooms: 2
- 1/2 bathrooms: 1
- Main level bathrooms: 1
Primary bedroom
- Level: Upper
- Area: 221 Square Feet
- Dimensions: 17 x 13
Bedroom 2
- Level: Upper
- Area: 168 Square Feet
- Dimensions: 14 x 12
Bedroom 3
- Level: Upper
- Area: 168 Square Feet
- Dimensions: 14 x 12
Primary bathroom
- Level: Upper
- Area: 44 Square Feet
- Dimensions: 11 x 4
Dining room
- Level: Main
- Area: 81 Square Feet
- Dimensions: 9 x 9
Other
- Level: Upper
- Area: 64 Square Feet
- Dimensions: 8 x 8
Half bath
- Level: Main
- Area: 18 Square Feet
- Dimensions: 6 x 3
Kitchen
- Level: Main
- Area: 91 Square Feet
- Dimensions: 13 x 7
Living room
- Level: Main
- Area: 300 Square Feet
- Dimensions: 20 x 15
Utility room
- Level: Upper
- Area: 36 Square Feet
- Dimensions: 9 x 4
Heating
- Central, Programmable Thermostat, Electric
Cooling
- Central Air, Programmable Thermostat, Electric
Appliances
- Included: Microwave, Built-In Range, Disposal, Dishwasher, Energy Efficient Appliances, Exhaust Fan, Freezer, Ice Maker, Oven, Refrigerator, Cooktop, Electric Water Heater
- Laundry: Hookup, Upper Level
Features
- Ceiling Fan(s), Combination Kitchen/Living, Dining Area, Open Floorplan, Primary Bath(s), Upgraded Countertops, Walk-In Closet(s), Attic, Pantry, Dry Wall
- Flooring: Carpet, Vinyl
- Windows: Low Emissivity Windows, Vinyl Clad, Window Treatments
- Has basement: No
- Has fireplace: No
Interior area
- Total structure area: 1,679
- Total interior livable area: 1,679 sqft
- Finished area above ground: 1,679
- Finished area below ground: 0
Property
Parking
- Total spaces: 4
- Parking features: Built In, Garage Faces Front, Garage Door Opener, Driveway, Attached
- Attached garage spaces: 2
- Uncovered spaces: 2
Accessibility
- Accessibility features: None
Features
- Levels: Two
- Stories: 2
- Pool features: None
Lot
- Size: 7,200 sqft
Details
- Additional structures: Above Grade, Below Grade
- Parcel number: 5614316
- Zoning: CAROLINE COUNTY
- Special conditions: Standard
Construction
Type & style
- Home type: SingleFamily
- Architectural style: Traditional
- Property subtype: Single Family Residence
Materials
- Batts Insulation, Blown-In Insulation, Glass, Vinyl Siding, Frame
- Foundation: Permanent, Slab
- Roof: Architectural Shingle,Fiberglass
Condition
- Excellent
- New construction: Yes
- Year built: 2025
Details
- Builder model: Ashley
- Builder name: LGI Homes Virginia LLC
Utilities & green energy
- Sewer: Public Hook/Up Avail
- Water: Public Hook-up Available
- Utilities for property: Water Available, Sewer Available, Cable Available, Phone Available
Green energy
- Energy efficient items: HVAC
Community & neighborhood
Security
- Security features: Carbon Monoxide Detector(s), Fire Alarm
Location
- Region: Bowling Green
- Subdivision: Brookwood
HOA & financial
HOA
- Has HOA: Yes
- HOA fee: $840 annually
- Amenities included: Non-Lake Recreational Area, Picnic Area, Tot Lots/Playground, Soccer Field
- Services included: Trash, Snow Removal, Common Area Maintenance
Other
Other facts
- Listing agreement: Exclusive Right To Sell
- Listing terms: Cash,Conventional,FHA,USDA Loan,VA Loan
- Ownership: Fee Simple
- Road surface type: Paved
Price history
| Date | Event | Price |
|---|---|---|
| 8/20/2025 | Sold | $406,900$242/sqft |
Source: | ||
| 7/21/2025 | Pending sale | $406,900$242/sqft |
Source: | ||
| 7/1/2025 | Price change | $406,900+0.5%$242/sqft |
Source: | ||
| 5/23/2025 | Listed for sale | $404,900$241/sqft |
Source: | ||
| 5/22/2025 | Listing removed | $404,900$241/sqft |
Source: | ||
Public tax history
| Year | Property taxes | Tax assessment |
|---|---|---|
| 2024 | $507 +1.3% | $65,000 |
| 2023 | $501 | $65,000 |
| 2022 | $501 | $65,000 |
Find assessor info on the county website
Neighborhood: 22427
Nearby schools
GreatSchools rating
- 3/10Bowling Green Elementary SchoolGrades: PK-5Distance: 0.7 mi
- 2/10Caroline Middle SchoolGrades: 6-8Distance: 3.9 mi
- 3/10Caroline High SchoolGrades: 9-12Distance: 4.2 mi
Schools provided by the listing agent
- Elementary: Bowling Green
- Middle: Caroline
- High: Caroline
- District: Caroline County Public Schools
Source: Bright MLS. This data may not be complete. We recommend contacting the local school district to confirm school assignments for this home.
Get a cash offer in 3 minutes
Find out how much your home could sell for in as little as 3 minutes with a no-obligation cash offer.
Estimated market value$407,400
Get a cash offer in 3 minutes
Find out how much your home could sell for in as little as 3 minutes with a no-obligation cash offer.
Estimated market value
$407,400


