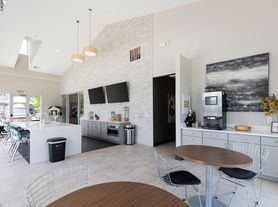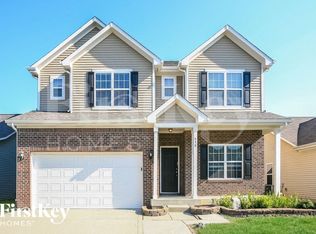Make the Discovery... Warm & striking 3 bedroom, 4 bathroom end-unit Lennar townhome in the desirable Suffolk at Oak Manor in Westfield. A bright & open entryway steps down into a flexible lower-level living space with abundant natural light and a full bathroom. Upstairs, the main level boasts a large great room and a modern kitchen with quartz countertops, subway tile backsplash, cabinets GALORE, an oversized center island with a breakfast bar, stainless steel appliances, pantry, and adjoining breakfast nook. Step right out onto the private balcony or relax in front of the beautifully tiled family room fireplace. Granite countertops throughout the convenient upper level laundry and spacious bedrooms, including a primary suite with a tiled walk-in shower, double vanity, and walk-in closet. Just moments to Cool Creek and nearby shopping, dining, and entertainment along Westfield Road. Seeing is believing!!
Lease application available upon request. Application fee in the amount of $125 due upon submission. Homeowner pays HOA fee and property taxes. Tenant pays all utilities and renter's insurance. Pets allowed with approval and non-refundable pet fee of $500 per pet.
Townhouse for rent
$2,750/mo
17285 Dallington St, Westfield, IN 46074
3beds
2,210sqft
Price may not include required fees and charges.
Townhouse
Available now
Cats, dogs OK
Central air
In unit laundry
Attached garage parking
Forced air, fireplace
What's special
Upper level laundryModern kitchenQuartz countertopsPrimary suiteSpacious bedroomsDouble vanityAdjoining breakfast nook
- 2 days |
- -- |
- -- |
Travel times
Renting now? Get $1,000 closer to owning
Unlock a $400 renter bonus, plus up to a $600 savings match when you open a Foyer+ account.
Offers by Foyer; terms for both apply. Details on landing page.
Facts & features
Interior
Bedrooms & bathrooms
- Bedrooms: 3
- Bathrooms: 4
- Full bathrooms: 4
Heating
- Forced Air, Fireplace
Cooling
- Central Air
Appliances
- Included: Dishwasher, Dryer, Microwave, Oven, Refrigerator, Washer
- Laundry: In Unit, Shared
Features
- Walk In Closet
- Flooring: Carpet, Hardwood, Tile
- Has fireplace: Yes
Interior area
- Total interior livable area: 2,210 sqft
Property
Parking
- Parking features: Attached, Garage
- Has attached garage: Yes
- Details: Contact manager
Features
- Exterior features: Breakfast Bar, Bright & Open, Cabinets GALORE!!, Dual Vanity, Electric Vehicle Charging Station, Granite Countertops, Heating system: Forced Air, Huge Center Island, Mop Sink, No Utilities included in rent, Quartz Countertops, Stainless Steel Appliances, Subway Tile Backsplash, Tiled Walk-in Shower, Tray Ceilings, Walk In Closet
Details
- Parcel number: 291005025076000015
Construction
Type & style
- Home type: Townhouse
- Property subtype: Townhouse
Building
Management
- Pets allowed: Yes
Community & HOA
Location
- Region: Westfield
Financial & listing details
- Lease term: 1 Year
Price history
| Date | Event | Price |
|---|---|---|
| 8/16/2025 | Listed for rent | $2,750+14.6%$1/sqft |
Source: Zillow Rentals | ||
| 8/17/2023 | Listing removed | -- |
Source: Zillow Rentals | ||
| 6/28/2023 | Price change | $2,399-4%$1/sqft |
Source: Zillow Rentals | ||
| 5/28/2023 | Price change | $2,499-3.8%$1/sqft |
Source: Zillow Rentals | ||
| 5/17/2023 | Listed for rent | $2,599$1/sqft |
Source: Zillow Rentals | ||

