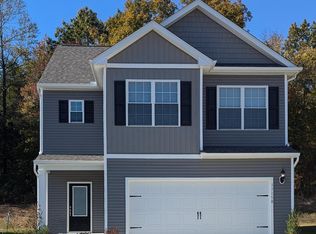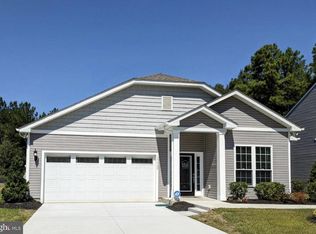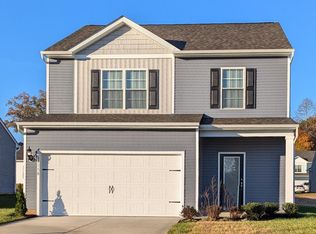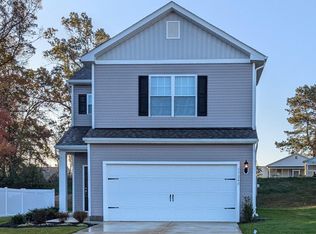Sold for $434,900
$434,900
17285 George Ruffin Rd, Bowling Green, VA 22427
3beds
2,025sqft
Single Family Residence
Built in 2025
7,650 Square Feet Lot
$434,500 Zestimate®
$215/sqft
$2,670 Estimated rent
Home value
$434,500
$369,000 - $513,000
$2,670/mo
Zestimate® history
Loading...
Owner options
Explore your selling options
What's special
Lot with beautiful woodland views! The first floor of this 3-bedroom home showcases a large living room with cozy dining area and a gorgeous kitchen. Each of the generously sized bedrooms are located on the second level, along with a conveniently placed laundry room. Luxury vinyl-plank flooring, energy-efficient appliances, wood cabinetry with crown molding, and designer lighting are just a few of the many exciting features you will find in this home – all at no extra cost to you! Walk In's welcome! No time to build? Tired of the bidding wars? We have new construction move in ready inventory! Located in the peace and quiet of Caroline County, you can enjoy all that the county has to offer. Small town charm, excellent schools, and so much more!! *Photos are representative of home to be built. Colors and finishes are subject to change
Zillow last checked: 8 hours ago
Listing updated: November 10, 2025 at 12:56pm
Listed by:
Martha Rose 888-894-7751,
LGI Realty - Virginia, LLC
Bought with:
Chris Ognek, 0225175665
Q Real Estate, LLC
Source: Bright MLS,MLS#: VACV2008428
Facts & features
Interior
Bedrooms & bathrooms
- Bedrooms: 3
- Bathrooms: 3
- Full bathrooms: 2
- 1/2 bathrooms: 1
- Main level bathrooms: 1
Primary bedroom
- Level: Upper
- Area: 320 Square Feet
- Dimensions: 16 x 20
Bedroom 2
- Level: Upper
- Area: 169 Square Feet
- Dimensions: 13 x 13
Bedroom 3
- Level: Upper
- Area: 169 Square Feet
- Dimensions: 13 x 13
Primary bathroom
- Level: Upper
- Area: 104 Square Feet
- Dimensions: 13 x 8
Dining room
- Level: Main
- Area: 90 Square Feet
- Dimensions: 9 x 10
Other
- Level: Upper
- Area: 50 Square Feet
- Dimensions: 5 x 10
Half bath
- Level: Main
- Area: 9 Square Feet
- Dimensions: 3 x 3
Kitchen
- Level: Main
- Area: 80 Square Feet
- Dimensions: 8 x 10
Living room
- Level: Main
- Area: 289 Square Feet
- Dimensions: 17 x 17
Utility room
- Level: Upper
- Area: 25 Square Feet
- Dimensions: 5 x 5
Heating
- Programmable Thermostat, Electric, Central
Cooling
- Programmable Thermostat, Central Air, Electric
Appliances
- Included: Built-In Range, Dishwasher, Exhaust Fan, Freezer, Ice Maker, Oven, Refrigerator, Water Heater, Electric Water Heater
Features
- Attic, Bar, Combination Kitchen/Living, Primary Bath(s), Pantry, Upgraded Countertops, Dry Wall
- Flooring: Carpet, Luxury Vinyl
- Windows: Low Emissivity Windows, Vinyl Clad
- Has basement: No
- Has fireplace: No
Interior area
- Total structure area: 2,025
- Total interior livable area: 2,025 sqft
- Finished area above ground: 2,025
Property
Parking
- Total spaces: 4
- Parking features: Built In, Garage Faces Front, Garage Door Opener, Driveway, Attached
- Attached garage spaces: 2
- Uncovered spaces: 2
Accessibility
- Accessibility features: None
Features
- Levels: Two
- Stories: 2
- Pool features: None
Lot
- Size: 7,650 sqft
Details
- Additional structures: Above Grade
- Parcel number: NO TAX RECORD
- Zoning: CAROLINE COUNTY
- Special conditions: Standard
Construction
Type & style
- Home type: SingleFamily
- Architectural style: Traditional
- Property subtype: Single Family Residence
Materials
- Batts Insulation, Blown-In Insulation, Frame, Vinyl Siding, Glass
- Foundation: Slab, Permanent
- Roof: Architectural Shingle,Fiberglass
Condition
- Excellent
- New construction: Yes
- Year built: 2025
Details
- Builder model: The Burke
- Builder name: LGI Homes
Utilities & green energy
- Electric: 110 Volts, 220 Volts, Single Phase, Circuit Breakers, 3 Phases
- Sewer: Public Hook/Up Avail
- Water: Public
- Utilities for property: Sewer Available, Water Available, Phone Available, Cable Available, Electricity Available
Green energy
- Energy efficient items: HVAC
Community & neighborhood
Security
- Security features: Carbon Monoxide Detector(s), Fire Alarm
Location
- Region: Bowling Green
- Subdivision: Brookwood
HOA & financial
HOA
- Has HOA: Yes
- HOA fee: $840 annually
- Amenities included: Common Grounds, Picnic Area, Tot Lots/Playground
- Services included: Trash, Snow Removal
Other
Other facts
- Listing agreement: Exclusive Right To Sell
- Listing terms: Cash,FHA,VA Loan,USDA Loan,Conventional
- Ownership: Fee Simple
Price history
| Date | Event | Price |
|---|---|---|
| 11/10/2025 | Sold | $434,900$215/sqft |
Source: | ||
| 10/20/2025 | Pending sale | $434,900$215/sqft |
Source: | ||
| 10/3/2025 | Price change | $434,900-1.4%$215/sqft |
Source: | ||
| 9/29/2025 | Pending sale | $440,900$218/sqft |
Source: | ||
| 6/27/2025 | Listed for sale | $440,900-2.4%$218/sqft |
Source: | ||
Public tax history
Tax history is unavailable.
Neighborhood: 22427
Nearby schools
GreatSchools rating
- 3/10Bowling Green Elementary SchoolGrades: PK-5Distance: 0.7 mi
- 2/10Caroline Middle SchoolGrades: 6-8Distance: 4 mi
- 3/10Caroline High SchoolGrades: 9-12Distance: 4.3 mi
Schools provided by the listing agent
- Elementary: Bowling Green
- Middle: Caroline
- High: Caroline
- District: Caroline County Public Schools
Source: Bright MLS. This data may not be complete. We recommend contacting the local school district to confirm school assignments for this home.
Get a cash offer in 3 minutes
Find out how much your home could sell for in as little as 3 minutes with a no-obligation cash offer.
Estimated market value$434,500
Get a cash offer in 3 minutes
Find out how much your home could sell for in as little as 3 minutes with a no-obligation cash offer.
Estimated market value
$434,500



