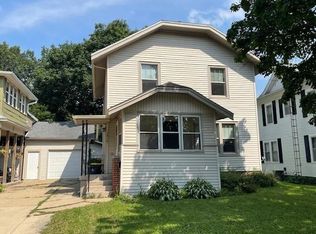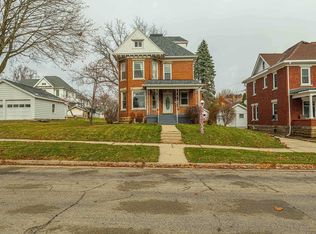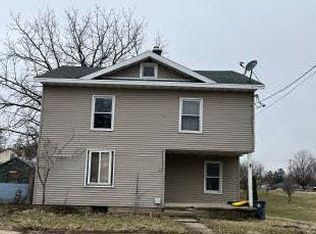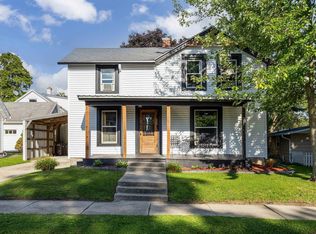Step into timeless charm with this classic two-story brick home! Featuring 4 bedrooms and sun-filled front & back porches, this solid, character-filled home showcases hardwood floors, original woodwork, and bright, spacious rooms throughout. Enjoy the large fenced-in backyard, perfect for pets, play, or relaxing summer nights ? plus a handy storage shed and a generous concrete pad for parking (or a potential future garage?). With walkability to schools, parks, the city pool, and Monroe's downtown fun, the location is ideal. Updates include windows, electrical, roof, & boiler, and with your creative ideas and personalization, it offers incredible creative potential to really shine. If you?re looking for space, charm, and a great location ? this is the one. UHP Home Warranty included!
Contingent
Price cut: $15K (10/17)
$199,900
1729 16th Street, Monroe, WI 53566
4beds
1,912sqft
Est.:
Single Family Residence
Built in 1909
0.25 Acres Lot
$198,300 Zestimate®
$105/sqft
$-- HOA
What's special
Large fenced-in backyardOriginal woodworkHardwood floorsBright spacious rooms
- 151 days |
- 110 |
- 3 |
Zillow last checked: 8 hours ago
Listing updated: November 10, 2025 at 06:11pm
Listed by:
Ryan Ziltner rziltner@gmail.com,
EXIT Professional Real Estate
Source: WIREX MLS,MLS#: 2003551 Originating MLS: South Central Wisconsin MLS
Originating MLS: South Central Wisconsin MLS
Facts & features
Interior
Bedrooms & bathrooms
- Bedrooms: 4
- Bathrooms: 2
- Full bathrooms: 1
- 1/2 bathrooms: 1
Primary bedroom
- Level: Upper
- Area: 132
- Dimensions: 12 x 11
Bedroom 2
- Level: Upper
- Area: 120
- Dimensions: 12 x 10
Bedroom 3
- Level: Upper
- Area: 132
- Dimensions: 12 x 11
Bedroom 4
- Level: Upper
- Area: 120
- Dimensions: 12 x 10
Bathroom
- Features: Shower on Lower, At least 1 Tub, No Master Bedroom Bath
Dining room
- Level: Main
- Area: 168
- Dimensions: 14 x 12
Family room
- Level: Main
- Area: 143
- Dimensions: 13 x 11
Kitchen
- Level: Main
- Area: 198
- Dimensions: 18 x 11
Living room
- Level: Main
- Area: 154
- Dimensions: 14 x 11
Heating
- Natural Gas, Radiant
Appliances
- Included: Range/Oven, Refrigerator, Dishwasher, Washer, Dryer
Features
- Flooring: Wood or Sim.Wood Floors
- Basement: Full
- Attic: Walk-up
Interior area
- Total structure area: 1,912
- Total interior livable area: 1,912 sqft
- Finished area above ground: 1,912
- Finished area below ground: 0
Video & virtual tour
Property
Parking
- Parking features: No Garage
Features
- Levels: Two
- Stories: 2
- Fencing: Fenced Yard
Lot
- Size: 0.25 Acres
- Features: Sidewalks
Details
- Additional structures: Storage
- Parcel number: 2510802.0000
- Zoning: Res
Construction
Type & style
- Home type: SingleFamily
- Architectural style: Farmhouse/National Folk
- Property subtype: Single Family Residence
Materials
- Brick
Condition
- 21+ Years
- New construction: No
- Year built: 1909
Utilities & green energy
- Sewer: Public Sewer
- Water: Public
Community & HOA
Location
- Region: Monroe
- Municipality: Monroe
Financial & listing details
- Price per square foot: $105/sqft
- Tax assessed value: $202,100
- Annual tax amount: $3,277
- Date on market: 7/13/2025
- Inclusions: Range/Oven, Refrigerator, Dishwasher, Washer, Dryer, Storage Building, Whole Home Water Filtration System, Freezer In The Lower Level
- Exclusions: Seller's Personal Property
Estimated market value
$198,300
$188,000 - $208,000
$2,216/mo
Price history
Price history
| Date | Event | Price |
|---|---|---|
| 11/11/2025 | Listed for sale | $199,900$105/sqft |
Source: EXIT Realty broker feed #2003551 Report a problem | ||
| 11/10/2025 | Contingent | $199,900$105/sqft |
Source: | ||
| 10/17/2025 | Price change | $199,900-7%$105/sqft |
Source: | ||
| 8/22/2025 | Price change | $214,900-4.4%$112/sqft |
Source: | ||
| 8/6/2025 | Price change | $224,900-6.3%$118/sqft |
Source: | ||
Public tax history
Public tax history
| Year | Property taxes | Tax assessment |
|---|---|---|
| 2024 | $3,277 -2.8% | $202,100 +3.2% |
| 2023 | $3,372 +3.2% | $195,800 +46.2% |
| 2022 | $3,268 +2.8% | $133,900 |
Find assessor info on the county website
BuyAbility℠ payment
Est. payment
$1,301/mo
Principal & interest
$958
Property taxes
$273
Home insurance
$70
Climate risks
Neighborhood: 53566
Nearby schools
GreatSchools rating
- 8/10Abraham Lincoln Elementary SchoolGrades: PK-5Distance: 0.8 mi
- 5/10Monroe Middle SchoolGrades: 6-8Distance: 0.2 mi
- 3/10Monroe High SchoolGrades: 9-12Distance: 0.7 mi
Schools provided by the listing agent
- Elementary: Monroe
- Middle: Monroe
- High: Monroe
- District: Monroe
Source: WIREX MLS. This data may not be complete. We recommend contacting the local school district to confirm school assignments for this home.
- Loading



