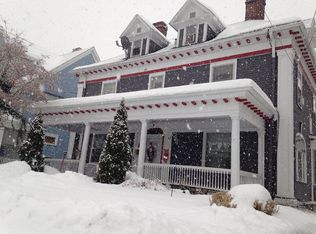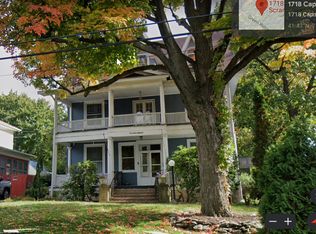Enchanting charm awaits you in this incredible Victorian and what is a Victorian home without a spectacular turret tower? Yes, it has a turret too! Walking onto the rounded porch of this beautiful historic home is only made better by the warming invite of a porch swing. Step in through the stately oversized front door to find custom chandeliers illuminating gorgeous hardwood floors.First floor boasts an inviting Foyer, Family room, formal living room, formal dining room, kitchen with breakfast nook space and half bath. Take the split staircase to the second floor to find 3 bedrooms and 2 full baths, including master bedroom with breathtaking master bath. Master bath includes walk in tiled shower, clawfoot tub and custom double vanity. Second bedroom walks into separate space within turret.Take the full walk up stairs with plenty of head space to the third floor and see the potential awaiting this almost finished space! Fully floored and insulated with mostly new windows and cedar closet is just waiting for drywall to make this fully functional living space! Front turret room of third floor is walled with minor repairs needed to make this space awe inspiring! The possibilities for this already incredible home are endless. Call today for your personal tour!
This property is off market, which means it's not currently listed for sale or rent on Zillow. This may be different from what's available on other websites or public sources.


