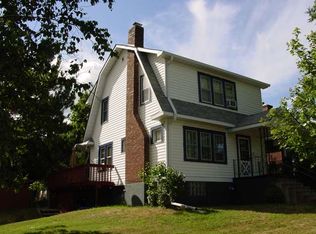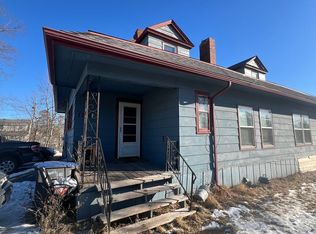Sold for $192,000 on 10/04/23
$192,000
1729 Carver Ave, Duluth, MN 55803
4beds
1,197sqft
Single Family Residence
Built in 1908
9,583.2 Square Feet Lot
$216,700 Zestimate®
$160/sqft
$1,839 Estimated rent
Home value
$216,700
$204,000 - $232,000
$1,839/mo
Zestimate® history
Loading...
Owner options
Explore your selling options
What's special
NEW PRICE!! Looking for your first home or an investment property to add to your portfolio? Here you go....Welcome to 1729 Carver Ave. This 4 bedroom 1+ bath has been owned by the sellers for 30 years! It's ONE BLOCK proximity to UMD and short drive to the St. Scholastica campus has provided a consistent cash flow over the past three decades, but it's time for a new owner to carry on the legacy. It has just under gone $35K in improvements to include: new vinyl siding, all new interior paint & carpet, kitchen flooring and a new main floor shower stall added to bathroom. You will find three of the four bedrooms upstairs, followed by the fourth in the basement with an egress window. The over-sized landscaped lot has mature trees, asphalt driveway to accommodate 6++ cars and a private, wooded back yard. With it's central location, desirable neighborhood and investment protentional, this one surely won't last long! ***Professional interior/exterior pics to be done on Tues 8/10/23
Zillow last checked: 8 hours ago
Listing updated: September 08, 2025 at 04:15pm
Listed by:
Tom Henderson 218-393-1309,
RE/MAX Results
Bought with:
Michael Hoffman, MN 40616883
Michael Hoffman Realty
Source: Lake Superior Area Realtors,MLS#: 6109739
Facts & features
Interior
Bedrooms & bathrooms
- Bedrooms: 4
- Bathrooms: 1
- 3/4 bathrooms: 1
- 1/4 bathrooms: 1
- Main level bedrooms: 1
Bedroom
- Description: New Carpet & paint
- Level: Upper
- Area: 108.3 Square Feet
- Dimensions: 9.5 x 11.4
Bedroom
- Description: New carpet & paint (addt'l area 5.4 x 3.1)
- Level: Upper
- Area: 72.1 Square Feet
- Dimensions: 6.11 x 11.8
Bedroom
- Description: New carpet & paint
- Level: Upper
- Area: 113.16 Square Feet
- Dimensions: 9.2 x 12.3
Bedroom
- Description: Egress window, electric baseboard heat
- Level: Basement
- Area: 175.13 Square Feet
- Dimensions: 8.3 x 21.1
Bathroom
- Description: New shower stall & paint
- Level: Main
- Area: 34.16 Square Feet
- Dimensions: 5.6 x 6.1
Kitchen
- Description: New paint & appliances
- Level: Main
- Area: 153.12 Square Feet
- Dimensions: 11.6 x 13.2
Living room
- Description: New carpet & paint
- Level: Main
- Area: 220.02 Square Feet
- Dimensions: 11.4 x 19.3
Heating
- Baseboard, Forced Air, Natural Gas, Electric
Cooling
- None
Appliances
- Included: Water Heater-Gas
Features
- Windows: Vinyl Windows, Wood Frames
- Basement: Full,Bedrooms
- Has fireplace: No
Interior area
- Total interior livable area: 1,197 sqft
- Finished area above ground: 1,022
- Finished area below ground: 175
Property
Parking
- Parking features: Asphalt, None
Features
- Exterior features: Rain Gutters
- Has view: Yes
- View description: Typical
Lot
- Size: 9,583 sqft
- Dimensions: 100 x 95
- Features: Landscaped, Many Trees, Level
- Residential vegetation: Heavily Wooded
Details
- Foundation area: 500
- Parcel number: 010357002750
- Zoning description: Residential
Construction
Type & style
- Home type: SingleFamily
- Architectural style: Traditional
- Property subtype: Single Family Residence
Materials
- Vinyl, Frame/Wood
- Foundation: Concrete Perimeter
- Roof: Asphalt Shingle
Condition
- Previously Owned
- Year built: 1908
Utilities & green energy
- Electric: Minnesota Power
- Sewer: Public Sewer
- Water: Public
- Utilities for property: Cable, DSL, Satellite
Community & neighborhood
Location
- Region: Duluth
Other
Other facts
- Listing terms: Cash,Conventional
Price history
| Date | Event | Price |
|---|---|---|
| 11/19/2025 | Listing removed | $2,300$2/sqft |
Source: Zillow Rentals | ||
| 11/17/2025 | Listed for rent | $2,300+130%$2/sqft |
Source: Zillow Rentals | ||
| 1/17/2024 | Listing removed | -- |
Source: Zillow Rentals | ||
| 1/11/2024 | Price change | $1,000-48.7%$1/sqft |
Source: Zillow Rentals | ||
| 11/29/2023 | Price change | $1,950-11.4%$2/sqft |
Source: Zillow Rentals | ||
Public tax history
| Year | Property taxes | Tax assessment |
|---|---|---|
| 2024 | $2,288 +0.9% | $182,600 +13.6% |
| 2023 | $2,268 +4.3% | $160,700 +7.1% |
| 2022 | $2,174 +9.9% | $150,100 +14.7% |
Find assessor info on the county website
Neighborhood: Chester Park/UMD
Nearby schools
GreatSchools rating
- 6/10Lowell Elementary SchoolGrades: K-5Distance: 2 mi
- 7/10Ordean East Middle SchoolGrades: 6-8Distance: 0.8 mi
- 10/10East Senior High SchoolGrades: 9-12Distance: 1.7 mi

Get pre-qualified for a loan
At Zillow Home Loans, we can pre-qualify you in as little as 5 minutes with no impact to your credit score.An equal housing lender. NMLS #10287.

