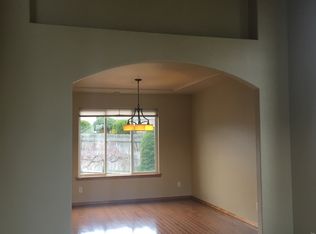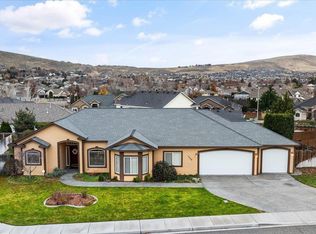Sold for $515,000 on 04/25/24
$515,000
1729 Del Cambre Loop, Richland, WA 99352
4beds
2,347sqft
Single Family Residence
Built in 2000
9,583.2 Square Feet Lot
$527,000 Zestimate®
$219/sqft
$2,709 Estimated rent
Home value
$527,000
$495,000 - $559,000
$2,709/mo
Zestimate® history
Loading...
Owner options
Explore your selling options
What's special
MLS# 274271 Welcome to your dream home in sought-after South Richland! This stunning rambler with 2347 Sq Ft boasts 4 bedrooms, 2 baths, and a spacious 3-car garage, making it the epitome of comfortable living.Entertain effortlessly in the expansive kitchen boasting a large island, perfect for gathering and culinary adventures. The professionally painted kitchen cabinets add a touch of elegance and brightens the entire area. With two separate living areas this home offers ample space for relaxation and recreation.Step inside to discover the allure of new Luxury Vinyl Plank (LVP) flooring, providing both durability and style throughout the home. The roof, replaced in 2022, ensures peace of mind for years to come, while all opening windows were upgraded in the same year, enhancing energy efficiency and aesthetic appeal. Lots of storage throughout this home to include updated design in the closets to enhance storage capacity. Central VAC makes cleaning up from anywhere in the home quick and easy.A split bedroom design, privacy is paramount, catering to both relaxation and functionality. Primary bedroom is an impressive 16X13 in size with sliding glass door to patio. The fourth bedroom with dual closets, 14X12 and features a convenient Murphy bed is ideal for a guest bedroom, office or multi function bonus room. Enjoy the outdoor oasis provided by the covered patio area, ideal for alfresco dining or simply unwinding in the fresh air. Each room exudes spaciousness, ensuring comfort and flexibility for any lifestyle.Conveniently located close to shopping and freeway access, this home offers the perfect blend of tranquility and accessibility. This home is handicap accessible with ramp into house from garage. Don't miss your chance to make this exceptional property yours—schedule a viewing today and experience the pinnacle of South Richland living!
Zillow last checked: 8 hours ago
Listing updated: April 27, 2024 at 11:02am
Listed by:
Dana Siegel 509-987-7381,
Realty One Group Ignite
Bought with:
Marijo Bowe, 3327
Coldwell Banker Tomlinson
Source: PACMLS,MLS#: 274271
Facts & features
Interior
Bedrooms & bathrooms
- Bedrooms: 4
- Bathrooms: 2
- Full bathrooms: 2
Heating
- Furnace
Cooling
- Central Air, Heat Pump
Appliances
- Included: Dishwasher, Disposal, Microwave, Range/Oven, Central Vacuum, Water Heater
- Laundry: Sink
Features
- Coffered Ceiling(s)
- Flooring: Carpet, Laminate, Vinyl
- Windows: Double Pane Windows, Windows - Vinyl
- Basement: None
- Number of fireplaces: 1
- Fireplace features: 1, Gas, Living Room
Interior area
- Total structure area: 2,347
- Total interior livable area: 2,347 sqft
Property
Parking
- Total spaces: 3
- Parking features: Attached, Garage Door Opener, Finished, 3 car
- Attached garage spaces: 3
Accessibility
- Accessibility features: Handicap Accessible Exterior, Handicap Accessible Interior
Features
- Levels: 1 Story
- Stories: 1
- Patio & porch: Patio/Covered
- Fencing: Fenced
Lot
- Size: 9,583 sqft
- Features: Located in City Limits
Details
- Parcel number: 126984080002002
- Zoning description: Residential
Construction
Type & style
- Home type: SingleFamily
- Property subtype: Single Family Residence
Materials
- Concrete Board
- Foundation: Block, Slab
- Roof: Comp Shingle
Condition
- Existing Construction (Not New)
- New construction: No
- Year built: 2000
Utilities & green energy
- Water: Public
- Utilities for property: Sewer Connected
Community & neighborhood
Location
- Region: Richland
- Subdivision: Sagwd Mdw6,Richland South
Other
Other facts
- Listing terms: Cash,Conventional,FHA,VA Loan
- Road surface type: Paved
Price history
| Date | Event | Price |
|---|---|---|
| 4/25/2024 | Sold | $515,000$219/sqft |
Source: | ||
| 3/25/2024 | Pending sale | $515,000$219/sqft |
Source: | ||
| 3/7/2024 | Listed for sale | $515,000+2%$219/sqft |
Source: | ||
| 4/14/2022 | Sold | $505,000+2%$215/sqft |
Source: | ||
| 3/26/2022 | Pending sale | $495,000$211/sqft |
Source: | ||
Public tax history
| Year | Property taxes | Tax assessment |
|---|---|---|
| 2024 | $4,647 -0.5% | $500,280 |
| 2023 | $4,670 +19% | $500,280 +27.1% |
| 2022 | $3,923 -0.9% | $393,490 +9.9% |
Find assessor info on the county website
Neighborhood: 99352
Nearby schools
GreatSchools rating
- 6/10Badger Mountain Elementary SchoolGrades: K-5Distance: 0.1 mi
- 4/10Carmichael Middle SchoolGrades: 6-8Distance: 3 mi
- 7/10Richland High SchoolGrades: 9-12Distance: 3.3 mi

Get pre-qualified for a loan
At Zillow Home Loans, we can pre-qualify you in as little as 5 minutes with no impact to your credit score.An equal housing lender. NMLS #10287.

