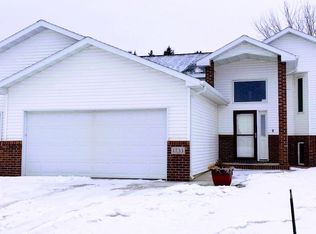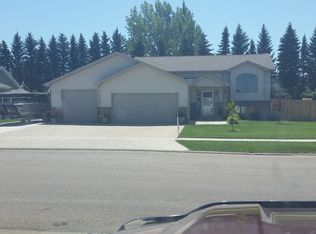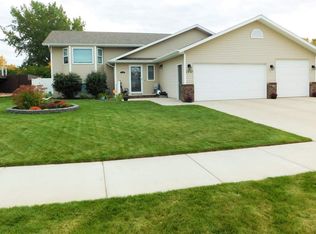Sold on 03/14/25
Price Unknown
1729 Evergreen Ave SW, Minot, ND 58701
4beds
3baths
2,422sqft
Single Family Residence
Built in 2007
0.25 Acres Lot
$405,200 Zestimate®
$--/sqft
$2,257 Estimated rent
Home value
$405,200
$385,000 - $425,000
$2,257/mo
Zestimate® history
Loading...
Owner options
Explore your selling options
What's special
Welcome to your dream home in the heart of Minot! This beautiful split-foyer home offers the perfect blend of style, comfort, and functionality. With 4 generously sized bedrooms and 3 bathrooms, this property is ideal for families or anyone seeking plenty of space to live and entertain. The upper floor features an open concept layout with living, dining and kitchen all in one great room. You'll love the large island in the kitchen and sliding glass door to your deck just off the dining room. There are 2 bedrooms on this level, with one being a primary suite. The primary bath boasts a stunning tile shower with soaker tub, dual sinks, and linen closet. There are his and her closets in the primary as well. A second full bath rounds out this level. Heading downstairs to your daylight basement you'll be greeted by a floor to ceiling gas fireplace and a cozy living room. There are 2 egress bedrooms, a full bath, and nice laundry/storage room to complete the interior of the home. The attached 3 stall garage is fully finished and heated, complete with floor drain, epoxy floors, and workshop. The fenced-in backyard has plenty of storage with 2 sheds, a custom paver built-in fireplace, and deck. This home has everything you need for comfortable living, modern touches, and plenty of space to make it your own. Don’t miss out on this incredible opportunity to own this stunning property - call to schedule your tour today!
Zillow last checked: 8 hours ago
Listing updated: March 14, 2025 at 10:16am
Listed by:
ANDREW GUDMUNSON 701-240-1965,
701 Realty, Inc.,
McKenna Gudmunson 701-720-6431,
701 Realty, Inc.
Source: Minot MLS,MLS#: 242045
Facts & features
Interior
Bedrooms & bathrooms
- Bedrooms: 4
- Bathrooms: 3
Primary bedroom
- Description: Double Closet, Full Bath.
- Level: Upper
Bedroom 1
- Level: Upper
Bedroom 2
- Description: Daylight
- Level: Lower
Bedroom 3
- Description: Daylight
- Level: Lower
Dining room
- Description: Patio Door To Deck
- Level: Upper
Family room
- Description: Gas Fireplace
- Level: Lower
Kitchen
- Description: Open To Dining And Living
- Level: Upper
Living room
- Description: Open To Dining & Kitchen
- Level: Upper
Heating
- Forced Air, Natural Gas
Cooling
- Central Air
Appliances
- Included: Microwave, Dishwasher, Refrigerator, Range/Oven
Features
- Flooring: Carpet, Laminate
- Basement: Daylight,Finished,Full
- Number of fireplaces: 1
- Fireplace features: Gas
Interior area
- Total structure area: 2,422
- Total interior livable area: 2,422 sqft
- Finished area above ground: 1,246
Property
Parking
- Total spaces: 3
- Parking features: Attached, Garage: Floor Drains, Heated, Insulated, Lights, Opener, Sheet Rock, Work Shop, Driveway: Concrete
- Attached garage spaces: 3
- Has uncovered spaces: Yes
Features
- Levels: Split Foyer
- Patio & porch: Deck, Patio
- Exterior features: Sprinkler
- Fencing: Fenced
Lot
- Size: 0.25 Acres
- Dimensions: 80 x 133.5
Details
- Additional structures: Shed(s)
- Parcel number: MI27.A07.050.0090
- Zoning: R1
Construction
Type & style
- Home type: SingleFamily
- Property subtype: Single Family Residence
Materials
- Foundation: Concrete Perimeter
- Roof: Asphalt
Condition
- New construction: No
- Year built: 2007
Utilities & green energy
- Sewer: City
- Water: City
- Utilities for property: Cable Connected
Community & neighborhood
Security
- Security features: Security System
Location
- Region: Minot
Price history
| Date | Event | Price |
|---|---|---|
| 3/14/2025 | Sold | -- |
Source: | ||
| 2/14/2025 | Contingent | $414,900$171/sqft |
Source: | ||
| 1/31/2025 | Price change | $414,900-1.2%$171/sqft |
Source: | ||
| 1/16/2025 | Price change | $419,900-2.3%$173/sqft |
Source: | ||
| 12/30/2024 | Listed for sale | $429,900$177/sqft |
Source: | ||
Public tax history
| Year | Property taxes | Tax assessment |
|---|---|---|
| 2024 | $4,536 -11.7% | $343,000 +4.3% |
| 2023 | $5,139 | $329,000 +6.5% |
| 2022 | -- | $309,000 +5.5% |
Find assessor info on the county website
Neighborhood: 58701
Nearby schools
GreatSchools rating
- 7/10Perkett Elementary SchoolGrades: PK-5Distance: 1.1 mi
- 5/10Jim Hill Middle SchoolGrades: 6-8Distance: 1.2 mi
- 6/10Magic City Campus High SchoolGrades: 11-12Distance: 1.1 mi
Schools provided by the listing agent
- District: Edison
Source: Minot MLS. This data may not be complete. We recommend contacting the local school district to confirm school assignments for this home.


