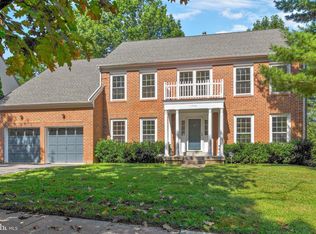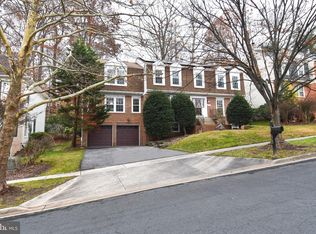Sold for $800,000 on 07/02/25
$800,000
1729 Hutchinson Ln, Silver Spring, MD 20906
4beds
3,160sqft
Single Family Residence
Built in 1987
7,510 Square Feet Lot
$796,900 Zestimate®
$253/sqft
$3,749 Estimated rent
Home value
$796,900
$733,000 - $869,000
$3,749/mo
Zestimate® history
Loading...
Owner options
Explore your selling options
What's special
Impressive and spacious Colonial with modern proportions and outstanding curb appeal in the picturesque Tivoli community of Silver Spring. This home boasts exquisite finishes, including rich crown and chair rail molding, gorgeous wood floors, Plantation shutters, replacement windows, and tasteful architectural details throughout. A stately covered front porch with grand columns provides a gracious entrance and enhances the home’s elegant curb appeal. The main floor includes a welcoming foyer leading to a formal living room, which seamlessly connects to the dining room via a large casement opening. A fantastic family room with a wood-burning fireplace flows into both the gourmet kitchen and the rear deck, creating an ideal space for gatherings. The large chef’s kitchen showcases granite counters, a center island with a gas cooktop, exquisite cabinetry, GE stainless steel appliances, two pantries, and a sun-drenched breakfast room. This open-concept layout is perfect for entertaining. Off the kitchen, a mudroom/laundry room provides access to the attached two-car garage. The main level is complete with an airy office and a powder room. Upstairs, the home offers four sizeable bedrooms and two full bathrooms, including a generous primary suite. The primary bedroom includes gleaming wood floors, a ceiling fan, and an attached sitting room. It also boasts a wonderful dressing room with ample closets and a luxurious en-suite bathroom with two vanities, a glass-enclosed shower, a toilet closet, and an elevated soaking tub. The upper-level landing offers a charming alcove, ideal for a desk or study area. The renovated hall bath is equipped with a double vanity and a linen closet. The HUGE walk-out lower level offers unbelievable potential. This expansive unfinished space presents endless possibilities—imagine a recreation room, a home gym, or even an additional bedroom. Plus, a large bonus storage room, a sliding glass door to the backyard, and rough-in plumbing for a future bathroom enhance its appeal. Outside, enjoy mature landscaping, a spacious rear deck, a new rear cedar fence, and the stately covered front porch—all contributing to the home’s strong curb appeal. The Tivoli neighborhood is known for its quiet streets, sidewalks, and 11 acres of open space, along with a community center featuring a gym. Plus, it's just steps from Bel Pre Creek and minutes from shopping, schools, Brookside Nature Center, Wheaton Regional Park, entertainment, and restaurants.
Zillow last checked: 8 hours ago
Listing updated: July 03, 2025 at 09:04am
Listed by:
Judi Shields 410-794-6479,
Perennial Real Estate
Bought with:
Leigh Washburn Andreasen, 669883
Berkshire Hathaway HomeServices PenFed Realty
Source: Bright MLS,MLS#: MDMC2169116
Facts & features
Interior
Bedrooms & bathrooms
- Bedrooms: 4
- Bathrooms: 3
- Full bathrooms: 2
- 1/2 bathrooms: 1
- Main level bathrooms: 1
Primary bedroom
- Features: Flooring - Wood, Ceiling Fan(s), Primary Bedroom - Sitting Area, Attached Bathroom
- Level: Upper
Bedroom 2
- Features: Flooring - Carpet
- Level: Upper
- Area: 168 Square Feet
- Dimensions: 14 X 12
Bedroom 3
- Features: Flooring - Carpet
- Level: Upper
- Area: 165 Square Feet
- Dimensions: 15 X 11
Bedroom 4
- Features: Flooring - Wood
- Level: Upper
- Area: 156 Square Feet
- Dimensions: 13 X 12
Primary bathroom
- Features: Soaking Tub, Countertop(s) - Solid Surface
- Level: Upper
Basement
- Features: Flooring - Other
- Level: Lower
- Area: 1710 Square Feet
- Dimensions: 57 X 30
Breakfast room
- Level: Main
- Area: 110 Square Feet
- Dimensions: 11 X 10
Dining room
- Features: Flooring - HardWood, Chair Rail
- Level: Main
- Area: 156 Square Feet
- Dimensions: 13 X 12
Family room
- Features: Fireplace - Wood Burning, Flooring - Wood, Recessed Lighting, Crown Molding
- Level: Main
- Area: 380 Square Feet
- Dimensions: 20 X 19
Foyer
- Features: Flooring - HardWood
- Level: Main
- Area: 110 Square Feet
- Dimensions: 11 X 10
Other
- Features: Double Sink
- Level: Upper
Half bath
- Level: Main
Kitchen
- Features: Kitchen Island, Granite Counters, Lighting - Pendants, Pantry, Recessed Lighting
- Level: Main
- Dimensions: 13 X 12
Laundry
- Level: Main
Living room
- Features: Flooring - HardWood
- Level: Main
- Area: 238 Square Feet
- Dimensions: 17 X 14
Mud room
- Level: Main
Office
- Features: Flooring - Wood
- Level: Main
Storage room
- Level: Lower
Heating
- Forced Air, Natural Gas
Cooling
- Ceiling Fan(s), Central Air, Electric
Appliances
- Included: Cooktop, Dishwasher, Disposal, Dryer, Microwave, Self Cleaning Oven, Oven, Oven/Range - Electric, Refrigerator, Washer, Gas Water Heater
- Laundry: Main Level, Laundry Room, Mud Room
Features
- Breakfast Area, Family Room Off Kitchen, Dining Area, Chair Railings, Crown Molding, Upgraded Countertops, Primary Bath(s), Floor Plan - Traditional, Soaking Tub, Ceiling Fan(s), Formal/Separate Dining Room, Kitchen - Country, Eat-in Kitchen, Kitchen - Gourmet, Kitchen Island, Kitchen - Table Space, Pantry, Recessed Lighting, 9'+ Ceilings, Dry Wall
- Flooring: Wood
- Doors: Sliding Glass
- Windows: Double Pane Windows, Window Treatments
- Basement: Connecting Stairway,Exterior Entry,Rear Entrance,Full,Unfinished,Walk-Out Access
- Number of fireplaces: 1
- Fireplace features: Mantel(s), Screen
Interior area
- Total structure area: 4,700
- Total interior livable area: 3,160 sqft
- Finished area above ground: 3,160
- Finished area below ground: 0
Property
Parking
- Total spaces: 2
- Parking features: Garage Door Opener, Off Street, Attached
- Attached garage spaces: 2
Accessibility
- Accessibility features: None
Features
- Levels: Three
- Stories: 3
- Patio & porch: Deck, Porch
- Pool features: None
- Spa features: Bath
- Fencing: Back Yard
Lot
- Size: 7,510 sqft
- Features: Backs to Trees
Details
- Additional structures: Above Grade, Below Grade
- Parcel number: 161302696015
- Zoning: R90
- Special conditions: Standard
Construction
Type & style
- Home type: SingleFamily
- Architectural style: Colonial
- Property subtype: Single Family Residence
Materials
- Vinyl Siding
- Foundation: Slab
- Roof: Composition
Condition
- Excellent
- New construction: No
- Year built: 1987
- Major remodel year: 2006
Utilities & green energy
- Sewer: Public Sewer
- Water: Public
Community & neighborhood
Security
- Security features: Electric Alarm
Location
- Region: Silver Spring
- Subdivision: Tivoli
HOA & financial
HOA
- Has HOA: Yes
- HOA fee: $75 monthly
- Association name: TIVOLI COMMUNITY ASSOCIATION
Other
Other facts
- Listing agreement: Exclusive Right To Sell
- Listing terms: Cash,Contract,Conventional,FHA,Negotiable,VA Loan
- Ownership: Fee Simple
Price history
| Date | Event | Price |
|---|---|---|
| 7/2/2025 | Sold | $800,000+2.7%$253/sqft |
Source: | ||
| 6/11/2025 | Pending sale | $779,000$247/sqft |
Source: | ||
| 6/5/2025 | Contingent | $779,000$247/sqft |
Source: | ||
| 5/30/2025 | Listed for sale | $779,000+19.8%$247/sqft |
Source: | ||
| 4/11/2007 | Sold | $650,000$206/sqft |
Source: Public Record | ||
Public tax history
| Year | Property taxes | Tax assessment |
|---|---|---|
| 2025 | $658 -91.2% | $703,100 +8.7% |
| 2024 | $7,443 +9.5% | $646,533 +9.6% |
| 2023 | $6,798 +15.5% | $589,967 +10.6% |
Find assessor info on the county website
Neighborhood: Glenmont
Nearby schools
GreatSchools rating
- 4/10Glenallan Elementary SchoolGrades: PK-5Distance: 0.6 mi
- 3/10Odessa Shannon Middle SchoolGrades: 6-8Distance: 1.5 mi
- 4/10John F. Kennedy High SchoolGrades: 9-12Distance: 0.3 mi
Schools provided by the listing agent
- Elementary: Glenallan
- Middle: Odessa Shannon
- High: John F. Kennedy
- District: Montgomery County Public Schools
Source: Bright MLS. This data may not be complete. We recommend contacting the local school district to confirm school assignments for this home.

Get pre-qualified for a loan
At Zillow Home Loans, we can pre-qualify you in as little as 5 minutes with no impact to your credit score.An equal housing lender. NMLS #10287.
Sell for more on Zillow
Get a free Zillow Showcase℠ listing and you could sell for .
$796,900
2% more+ $15,938
With Zillow Showcase(estimated)
$812,838
