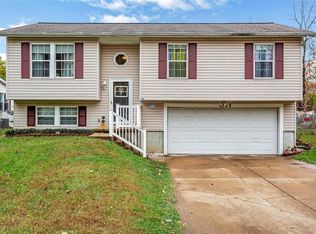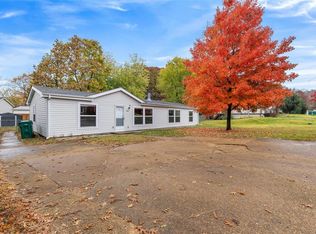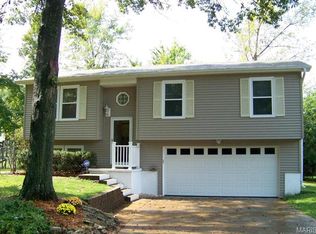Spacious home in a wonderful neighborhood needing some TLC but the pro's of this home outweigh the con's !! This neighborhood is close to it all !! Shopping, entertainment, you name it, you will find it in the 'hood !! **** This property being offered under Freddie Mac First Look Initiative through June 5th. -- Owner Occupant Affidavit required **** Special Addendums follow after acceptance of offer. **** $1000 earnest money in form of cashiers check must be made payable to listing company **** Prequal letter or Proof of Funds letter required with all offers ****
This property is off market, which means it's not currently listed for sale or rent on Zillow. This may be different from what's available on other websites or public sources.


