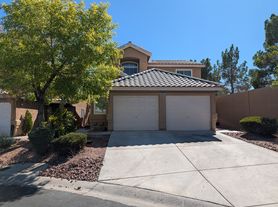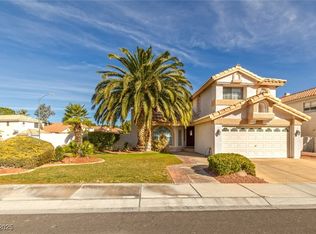Charming and cozy 3 bedroom/ 2 bathroom, furnished and ready for the turnkey "at home" feeling. Spaciousness defines it inside and out. Vaulted ceilings connect the formal dining room/ living room combo and large windows throughout allow the house to breathe and shine light on the flowing-thoughtful design. Before leaving the 1st floor the family room plays nicely with the chef's kitchen abreast of the big backyard with patio & connected BBQ grill. Delight in marble counters/backsplash, tile floors, and elegant lighting. Your culinary haven is complete with modern appliances, updated cabinets and a full sized garden window. Upstairs, you'll find carpet throughout and catwalk to the primary suite featuring a walk-in closet and a updated bathroom with a separate tub and shower. Quiet community near desert shores, parks, hiking, Summerlin pkwy/95, and great dining options. A stylish and comfortable rental in a prime location and don't forget about the 3 car garage! Available furnished.
The data relating to real estate for sale on this web site comes in part from the INTERNET DATA EXCHANGE Program of the Greater Las Vegas Association of REALTORS MLS. Real estate listings held by brokerage firms other than this site owner are marked with the IDX logo.
Information is deemed reliable but not guaranteed.
Copyright 2022 of the Greater Las Vegas Association of REALTORS MLS. All rights reserved.
House for rent
Accepts Zillow applications
$2,600/mo
1729 Mexican Poppy St, Las Vegas, NV 89128
3beds
2,236sqft
Price may not include required fees and charges.
Singlefamily
Available now
-- Pets
Central air, electric, ceiling fan
In unit laundry
3 Attached garage spaces parking
-- Heating
What's special
Modern appliancesFull sized garden windowPrimary suiteBig backyard with patioVaulted ceilingsElegant lightingFamily room
- 37 days |
- -- |
- -- |
Travel times
Facts & features
Interior
Bedrooms & bathrooms
- Bedrooms: 3
- Bathrooms: 3
- Full bathrooms: 2
- 1/2 bathrooms: 1
Cooling
- Central Air, Electric, Ceiling Fan
Appliances
- Included: Dishwasher, Disposal, Dryer, Microwave, Oven, Refrigerator, Washer
- Laundry: In Unit
Features
- Ceiling Fan(s), Pot Rack, Walk In Closet, Window Treatments
- Flooring: Carpet, Tile
Interior area
- Total interior livable area: 2,236 sqft
Video & virtual tour
Property
Parking
- Total spaces: 3
- Parking features: Attached, Garage, Private, Covered
- Has attached garage: Yes
- Details: Contact manager
Features
- Stories: 2
- Exterior features: Architecture Style: Two Story, Association Fees included in rent, Attached, Ceiling Fan(s), Garage, Inside Entrance, Pot Rack, Private, Shelves, Walk In Closet, Window Treatments, Workshop in Garage
Details
- Parcel number: 13821816017
Construction
Type & style
- Home type: SingleFamily
- Property subtype: SingleFamily
Condition
- Year built: 1994
Community & HOA
Location
- Region: Las Vegas
Financial & listing details
- Lease term: Contact For Details
Price history
| Date | Event | Price |
|---|---|---|
| 9/30/2025 | Price change | $2,600-3.7%$1/sqft |
Source: LVR #2709756 | ||
| 9/1/2025 | Listed for rent | $2,699-3.6%$1/sqft |
Source: LVR #2709756 | ||
| 9/1/2025 | Listing removed | $2,800$1/sqft |
Source: Zillow Rentals | ||
| 8/2/2025 | Price change | $2,800+7.7%$1/sqft |
Source: Zillow Rentals | ||
| 7/7/2025 | Price change | $2,600-7.1%$1/sqft |
Source: Zillow Rentals | ||

