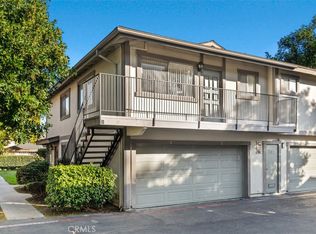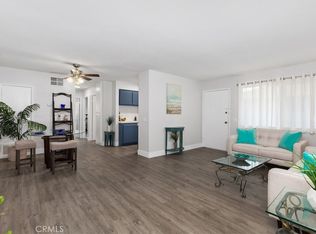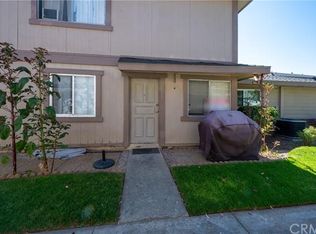Sold for $459,000 on 04/10/25
Listing Provided by:
Diane Cirignani DRE #01242684 949-233-3821,
Legacy 15 Real Estate Brokers,
John Cirignani DRE #01280684 949-709-1300,
Legacy 15 Real Estate Brokers
Bought with: RE/MAX One
$459,000
1729 Normandy Pl UNIT C, Santa Ana, CA 92705
2beds
835sqft
Condominium
Built in 1977
-- sqft lot
$470,300 Zestimate®
$550/sqft
$-- Estimated rent
Home value
$470,300
$433,000 - $513,000
Not available
Zestimate® history
Loading...
Owner options
Explore your selling options
What's special
Two story, two bedroom, one bath Normandy Place townhome . Centrally located in a cul-de-sac community next to a sprawling greenbelt. New vinyl flooring, high baseboards and dual-toned paint with scraped ceilings throughout. The living room includes greenbelt and peek Saddleback Mountain views plus brick walled wrought iron stairway. Formal dining room with ceiling fan. Kitchen with two pantries, new electric range and newly painted cabinetry. Both bedrooms are located upstairs. The master features a walk-in closet, greenbelt and Saddleback Mountain views. Extra storage closet in upstairs hallway along with full bath with new hardware and vanity. Central A/C. One garage space (shared 2 car garage) and one assigned parking space. Additional storage closet in garage. Community pool. HOA also includes water and trash. Just minutes from the 5 and 55 Freeways, shopping and restaurants. Great opportunity to have nobody above or below!
Zillow last checked: 8 hours ago
Listing updated: April 11, 2025 at 06:49am
Listing Provided by:
Diane Cirignani DRE #01242684 949-233-3821,
Legacy 15 Real Estate Brokers,
John Cirignani DRE #01280684 949-709-1300,
Legacy 15 Real Estate Brokers
Bought with:
Raquel Terrones, DRE #01707929
RE/MAX One
Source: CRMLS,MLS#: OC25025747 Originating MLS: California Regional MLS
Originating MLS: California Regional MLS
Facts & features
Interior
Bedrooms & bathrooms
- Bedrooms: 2
- Bathrooms: 1
- Full bathrooms: 1
Heating
- Forced Air
Cooling
- Central Air
Appliances
- Included: Electric Cooktop, Electric Oven, Disposal, Range Hood
- Laundry: Common Area
Features
- Ceiling Fan(s), Separate/Formal Dining Room, Storage, Tile Counters, All Bedrooms Up, Walk-In Closet(s)
- Windows: Screens
- Has fireplace: No
- Fireplace features: None
- Common walls with other units/homes: 2+ Common Walls
Interior area
- Total interior livable area: 835 sqft
Property
Parking
- Total spaces: 2
- Parking features: Door-Multi, Garage, One Space, See Remarks
- Attached garage spaces: 1
- Uncovered spaces: 1
Features
- Levels: Two
- Stories: 2
- Entry location: Front Door
- Patio & porch: None
- Exterior features: Lighting
- Pool features: Association
- Has spa: Yes
- Spa features: Association
- Fencing: None
- Has view: Yes
- View description: Park/Greenbelt, Mountain(s), Peek-A-Boo
Lot
- Size: 4.55 Acres
- Features: Greenbelt, Lawn
Details
- Parcel number: 93263242
- Special conditions: Trust
Construction
Type & style
- Home type: Condo
- Architectural style: Traditional
- Property subtype: Condominium
- Attached to another structure: Yes
Materials
- Stucco
- Foundation: Slab
- Roof: Composition,Shingle
Condition
- New construction: No
- Year built: 1977
Utilities & green energy
- Sewer: Public Sewer
- Water: Public
- Utilities for property: Electricity Connected, Natural Gas Connected, Sewer Connected, Water Connected
Community & neighborhood
Security
- Security features: Carbon Monoxide Detector(s), Smoke Detector(s)
Community
- Community features: Curbs, Street Lights, Sidewalks
Location
- Region: Santa Ana
- Subdivision: Normandy Place
HOA & financial
HOA
- Has HOA: Yes
- HOA fee: $365 monthly
- Amenities included: Maintenance Grounds, Pool, Trash, Water
- Association name: Normandy Place
- Association phone: 714-639-8484
Other
Other facts
- Listing terms: Cash,Cash to New Loan,Conventional
Price history
| Date | Event | Price |
|---|---|---|
| 4/10/2025 | Sold | $459,000$550/sqft |
Source: | ||
| 3/7/2025 | Contingent | $459,000$550/sqft |
Source: | ||
| 3/7/2025 | Price change | $459,000+2%$550/sqft |
Source: | ||
| 3/1/2025 | Price change | $449,900-2.2%$539/sqft |
Source: | ||
| 2/7/2025 | Listed for sale | $459,900$551/sqft |
Source: | ||
Public tax history
Tax history is unavailable.
Neighborhood: Lyon Street
Nearby schools
GreatSchools rating
- 4/10Helen Estock Elementary SchoolGrades: K-5Distance: 1 mi
- 8/10Columbus Tustin Middle SchoolGrades: 6-8Distance: 1.7 mi
- 10/10Arnold O. Beckman High SchoolGrades: 9-12Distance: 3.7 mi
Get a cash offer in 3 minutes
Find out how much your home could sell for in as little as 3 minutes with a no-obligation cash offer.
Estimated market value
$470,300
Get a cash offer in 3 minutes
Find out how much your home could sell for in as little as 3 minutes with a no-obligation cash offer.
Estimated market value
$470,300


