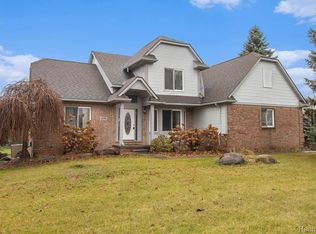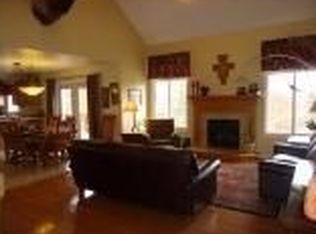Sold for $387,000 on 07/10/25
$387,000
1729 Olympian Way, Howell, MI 48843
4beds
2,422sqft
Single Family Residence
Built in 2000
0.82 Acres Lot
$387,400 Zestimate®
$160/sqft
$2,858 Estimated rent
Home value
$387,400
$364,000 - $411,000
$2,858/mo
Zestimate® history
Loading...
Owner options
Explore your selling options
What's special
Significant Price Drop - Sellers have found their next home!
Located in peaceful Whitetail Woods Subdivision, this home has everything you're looking for and more. Situated on just under an acre of perfectly wooded property, you'll be hard-pressed to find another home that has this much to offer, while also just a short drive to all the necessities - shopping, schools, I-96, downtown Howell, and more.
Once you take in the perfection outside, come on in! Upon entry, you'll immediately fall in love with the 2-story foyer and charming staircase. The living room just off the foyer might be everyone's favorite room in the house, with the best of both worlds - a cozy fireplace for those chilly fall and winter evenings and gorgeous natural light streaming in from every direction on these sunny spring days. With three bedrooms (all with newer carpet) and 2 full bathrooms upstairs, as well as a 4th bedroom and full bathroom in the finished walkout basement, there is plenty of room for everyone here. There's even a space for formal dining, or as it's currently being utilized, a bright and spacious home office on the main floor.
Other items to note: Main floor laundry, main floor half bath, two car attached garage, beautiful back deck surrounded by nature, firepit in back yard, wonderful neighborhood for quiet walks or runs, and so much more. Come see it for yourself!
Zillow last checked: 8 hours ago
Listing updated: August 02, 2025 at 06:45am
Listed by:
Lisa Cain 810-227-4600,
RE/MAX Platinum
Bought with:
Robin Powers, 6501252958
RE/MAX Platinum
Source: Realcomp II,MLS#: 20250027528
Facts & features
Interior
Bedrooms & bathrooms
- Bedrooms: 4
- Bathrooms: 4
- Full bathrooms: 3
- 1/2 bathrooms: 1
Primary bedroom
- Level: Second
- Dimensions: 16 x 12
Bedroom
- Level: Basement
- Dimensions: 13 x 13
Bedroom
- Level: Second
- Dimensions: 11 x 10
Bedroom
- Level: Second
- Dimensions: 13 x 10
Other
- Level: Basement
Other
- Level: Second
Other
- Level: Second
Other
- Level: Entry
Other
- Level: Entry
- Dimensions: 11 x 9
Dining room
- Level: Entry
- Dimensions: 11 x 11
Family room
- Level: Basement
- Dimensions: 16 x 18
Great room
- Level: Entry
- Dimensions: 18 x 15
Kitchen
- Level: Entry
- Dimensions: 13 x 10
Heating
- Forced Air, Natural Gas
Cooling
- Central Air
Appliances
- Included: Dishwasher, Disposal, Dryer, Free Standing Gas Range, Microwave, Washer, Water Softener Owned
Features
- Basement: Partially Finished,Walk Out Access
- Has fireplace: Yes
- Fireplace features: Wood Burning
Interior area
- Total interior livable area: 2,422 sqft
- Finished area above ground: 1,822
- Finished area below ground: 600
Property
Parking
- Total spaces: 2
- Parking features: Two Car Garage, Attached
- Attached garage spaces: 2
Features
- Levels: Two
- Stories: 2
- Entry location: GroundLevelwSteps
- Patio & porch: Deck
- Pool features: None
Lot
- Size: 0.82 Acres
- Dimensions: 188 x 125 x 221 x 230
Details
- Additional structures: Sheds
- Parcel number: 0728102009
- Special conditions: Short Sale No,Standard
Construction
Type & style
- Home type: SingleFamily
- Architectural style: Colonial
- Property subtype: Single Family Residence
Materials
- Vinyl Siding
- Foundation: Basement, Poured
Condition
- New construction: No
- Year built: 2000
Details
- Warranty included: Yes
Utilities & green energy
- Sewer: Septic Tank
- Water: Well
Community & neighborhood
Location
- Region: Howell
- Subdivision: WHITETAIL WOODS CONDO
HOA & financial
HOA
- Has HOA: Yes
- HOA fee: $265 annually
- Association phone: 517-490-8393
Other
Other facts
- Listing agreement: Exclusive Right To Sell
- Listing terms: Cash,Conventional
Price history
| Date | Event | Price |
|---|---|---|
| 7/10/2025 | Sold | $387,000+3.2%$160/sqft |
Source: | ||
| 6/7/2025 | Pending sale | $374,900$155/sqft |
Source: | ||
| 6/6/2025 | Price change | $374,900-6.3%$155/sqft |
Source: | ||
| 5/20/2025 | Price change | $399,900-3.6%$165/sqft |
Source: | ||
| 4/21/2025 | Listed for sale | $415,000+15.3%$171/sqft |
Source: | ||
Public tax history
| Year | Property taxes | Tax assessment |
|---|---|---|
| 2025 | $4,191 +63.8% | $202,700 +15% |
| 2024 | $2,558 +6.6% | $176,300 +15.6% |
| 2023 | $2,399 +3.7% | $152,500 +6.9% |
Find assessor info on the county website
Neighborhood: 48843
Nearby schools
GreatSchools rating
- 6/10Ruahmah J. Hutchings ElementaryGrades: PK-5Distance: 0.9 mi
- 6/10Highlander Way Middle SchoolGrades: 6-8Distance: 4.4 mi
- 8/10Howell High SchoolGrades: 9-12Distance: 4.1 mi

Get pre-qualified for a loan
At Zillow Home Loans, we can pre-qualify you in as little as 5 minutes with no impact to your credit score.An equal housing lender. NMLS #10287.
Sell for more on Zillow
Get a free Zillow Showcase℠ listing and you could sell for .
$387,400
2% more+ $7,748
With Zillow Showcase(estimated)
$395,148
