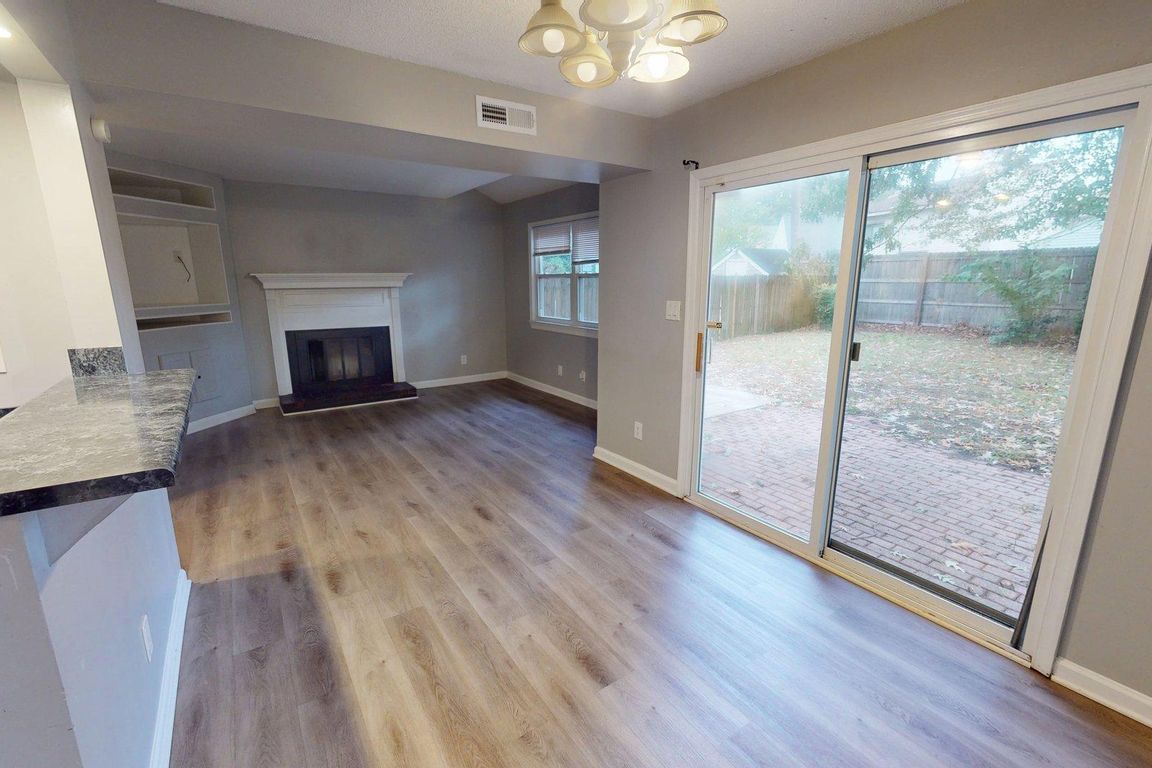
For sale
$384,900
4beds
1,641sqft
1729 Pompey St, Virginia Beach, VA 23464
4beds
1,641sqft
Townhouse
Built in 1977
4,926 sqft
1 Attached garage space
$235 price/sqft
What's special
Semi-detached contemporary homeSpacious fenced yardSemi-open floor planEn-suite bathBright kitchenNewer windowsLvp and tile flooring
Beautiful semi-detached contemporary home offering exceptional potential in the heart of Kempsville’s Wood Farm neighborhood. This 4-bed, 2.5-bath home blends comfort, style, and function with a semi-open floor plan filled with natural light. Features include LVP and tile flooring, a new roof (2020), newer windows, and a spacious fenced yard for ...
- 13 days |
- 1,476 |
- 81 |
Likely to sell faster than
Source: REIN Inc.,MLS#: 10605792
Travel times
Living Room
Kitchen
Primary Bedroom
Zillow last checked: 7 hours ago
Listing updated: October 26, 2025 at 08:30pm
Listed by:
Susan Jenkins,
Better Homes & Gdns Ntv Am Grp 757-495-5500,
Ben Kenney,
Better Homes & Gdns Ntv Am Grp
Source: REIN Inc.,MLS#: 10605792
Facts & features
Interior
Bedrooms & bathrooms
- Bedrooms: 4
- Bathrooms: 3
- Full bathrooms: 2
- 1/2 bathrooms: 1
Rooms
- Room types: Attic, Breakfast Area, PBR with Bath, Utility Room
Primary bedroom
- Level: Second
Bedroom
- Level: Second
- Dimensions: 12 x 9
Bedroom
- Level: Second
- Dimensions: 10 x 9
Bedroom
- Level: Second
- Dimensions: 9 x 11
Dining room
- Level: First
- Dimensions: 9 x 12
Kitchen
- Level: First
- Dimensions: 9 x 12
Living room
- Level: First
- Dimensions: 23 x 14
Heating
- Forced Air, Heat Pump
Cooling
- Central Air, Heat Pump
Appliances
- Included: 220 V Elec, Dishwasher, Disposal, Dryer, Electric Range, Washer, Electric Water Heater
- Laundry: Dryer Hookup, Washer Hookup
Features
- Primary Sink-Double, Ceiling Fan(s), Entrance Foyer
- Flooring: Carpet, Ceramic Tile, Laminate/LVP
- Has basement: No
- Attic: Scuttle
- Number of fireplaces: 1
- Fireplace features: Wood Burning
Interior area
- Total interior livable area: 1,641 sqft
Video & virtual tour
Property
Parking
- Total spaces: 1
- Parking features: Garage Att 1 Car, Off Street, Driveway, Garage Door Opener
- Attached garage spaces: 1
- Has uncovered spaces: Yes
Accessibility
- Accessibility features: Curbless Shower, Main Floor Laundry
Features
- Levels: Two
- Stories: 2
- Patio & porch: Patio, Porch
- Pool features: None
- Fencing: Back Yard,Privacy,Wood,Fenced
- Waterfront features: Not Waterfront
Lot
- Size: 4,926.64 Square Feet
Details
- Parcel number: 14558476620000
- Zoning: R5D
- Special conditions: Bank Repo
- Other equipment: Attic Fan
Construction
Type & style
- Home type: Townhouse
- Architectural style: Contemp
- Property subtype: Townhouse
- Attached to another structure: Yes
Materials
- Vinyl Siding
- Foundation: Slab
- Roof: Asphalt Shingle
Condition
- New construction: No
- Year built: 1977
Utilities & green energy
- Sewer: City/County
- Water: City/County
Community & HOA
Community
- Subdivision: Brandon Woods
HOA
- Has HOA: No
Location
- Region: Virginia Beach
Financial & listing details
- Price per square foot: $235/sqft
- Tax assessed value: $317,900
- Annual tax amount: $3,084
- Date on market: 10/15/2025