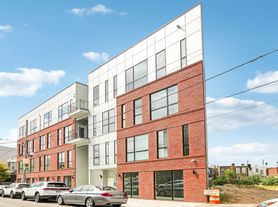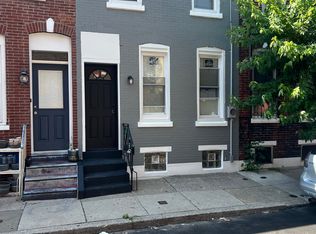Welcome to 1729 S. Ringgold Street. This beautifully updated home in the heart of Point Breeze offers a modern 3-bedroom, 2-bathroom residence and an open floor plan filled with abundant natural light. The spacious living area flows seamlessly into a contemporary kitchen featuring stainless steel appliances, sleek cabinetry, and modern finishes that make everyday living and entertaining a joy. Downstairs, a fully finished basement offers the perfect flex space for a home office, gym, or media room. Upstairs, you will find three comfortable bedrooms and an updated bathroom, designed with both style and functionality in mind. Enjoy the outdoors in your private backyard ideal for relaxing or hosting weekend gatherings. Located in the vibrant Point Breeze neighborhood, this home offers easy access to Center City, local cafes, parks, and public transit. Move right in and experience urban living at its finest. Schedule your showing today!
14-month lease term and no smoking inside the house.
Townhouse for rent
$2,150/mo
1729 S Ringgold St, Philadelphia, PA 19145
3beds
1,476sqft
Price may not include required fees and charges.
Townhouse
Available now
Cats, small dogs OK
Central air
In unit laundry
On street parking
-- Heating
What's special
Contemporary kitchenPrivate backyardSleek cabinetryModern finishesFully finished basementOpen floor planAbundant natural light
- 6 days |
- -- |
- -- |
Travel times
Looking to buy when your lease ends?
Consider a first-time homebuyer savings account designed to grow your down payment with up to a 6% match & a competitive APY.
Facts & features
Interior
Bedrooms & bathrooms
- Bedrooms: 3
- Bathrooms: 2
- Full bathrooms: 1
- 1/2 bathrooms: 1
Cooling
- Central Air
Appliances
- Included: Dishwasher, Dryer, Microwave, Oven, Refrigerator, Washer
- Laundry: In Unit
Features
- Flooring: Hardwood
Interior area
- Total interior livable area: 1,476 sqft
Property
Parking
- Parking features: On Street
- Details: Contact manager
Details
- Parcel number: 364159800
Construction
Type & style
- Home type: Townhouse
- Property subtype: Townhouse
Building
Management
- Pets allowed: Yes
Community & HOA
Location
- Region: Philadelphia
Financial & listing details
- Lease term: 1 Year
Price history
| Date | Event | Price |
|---|---|---|
| 10/30/2025 | Price change | $2,150-1.1%$1/sqft |
Source: Zillow Rentals | ||
| 10/28/2025 | Listed for rent | $2,175$1/sqft |
Source: Zillow Rentals | ||
| 10/23/2025 | Sold | $257,500-2.8%$174/sqft |
Source: | ||
| 10/1/2025 | Contingent | $265,000$180/sqft |
Source: | ||
| 9/14/2025 | Listed for sale | $265,000+0%$180/sqft |
Source: | ||

