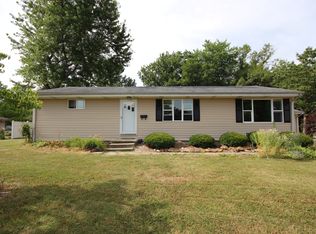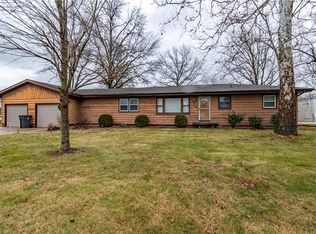Sold for $199,900
$199,900
1729 S Westgate Dr, Decatur, IL 62521
3beds
1,632sqft
Single Family Residence
Built in 1962
0.47 Acres Lot
$216,200 Zestimate®
$122/sqft
$1,566 Estimated rent
Home value
$216,200
$182,000 - $255,000
$1,566/mo
Zestimate® history
Loading...
Owner options
Explore your selling options
What's special
This stunner is MUST SEE! Featuring 3 bedrooms and 2 baths and sits on a lovely manicured corner lot on our Southwest side of town. Close to Rock Springs Conservation Nature Center. This is definitely a home that makes you go "WOW'. The size is quite surprising. The kitchen offers granite countertops and backsplash, stainless steel appliances, double oven, an island, a ton of cabinet space, bar stool area to pull up to and a pantry as well. A large dining area to entertain for the holidays open to the family room with a cozy gas fireplace to relax after a busy day. This home is full of natural light. A happy place to make your home! 2 full bathrooms, one has a walk in shower, while the other offers a jet bath. Large laundry area the leads out to the 2 car attached garage - epoxy floors and a ton of storage and workshop area. Also has a 2.5 detached garage featuring the same! A one car size shed for the lawnmower OR-maybe a garden room. The manicured yard is just beautiful. This home has been so loved for so many years and you can definitely feel it! The vibe is warm and inviting!
Zillow last checked: 8 hours ago
Listing updated: July 21, 2025 at 08:40am
Listed by:
Valerie Wallace 217-422-3335,
Main Place Real Estate
Bought with:
Jason White, 475178910
Brinkoetter REALTORS®
Source: CIBR,MLS#: 6252706 Originating MLS: Central Illinois Board Of REALTORS
Originating MLS: Central Illinois Board Of REALTORS
Facts & features
Interior
Bedrooms & bathrooms
- Bedrooms: 3
- Bathrooms: 2
- Full bathrooms: 2
Bedroom
- Description: Flooring: Hardwood
- Level: Main
Bedroom
- Description: Flooring: Hardwood
- Level: Main
Bedroom
- Description: Flooring: Hardwood
- Level: Main
Dining room
- Description: Flooring: Hardwood
- Level: Main
Family room
- Description: Flooring: Hardwood
- Level: Main
Other
- Description: Flooring: Tile
- Level: Main
Other
- Description: Flooring: Tile
- Level: Main
Kitchen
- Description: Flooring: Tile
- Level: Main
Living room
- Description: Flooring: Hardwood
- Level: Main
Heating
- Forced Air
Cooling
- Central Air
Appliances
- Included: Cooktop, Dryer, Dishwasher, Freezer, Disposal, Gas Water Heater, Microwave, Oven, Range, Refrigerator, Range Hood, Washer
- Laundry: Main Level
Features
- Fireplace, Jetted Tub, Kitchen Island, Bath in Primary Bedroom, Main Level Primary, Pantry, Workshop
- Basement: Crawl Space
- Number of fireplaces: 1
- Fireplace features: Gas
Interior area
- Total structure area: 1,632
- Total interior livable area: 1,632 sqft
- Finished area above ground: 1,632
Property
Parking
- Total spaces: 4
- Parking features: Attached, Detached, Garage
- Attached garage spaces: 4
Features
- Levels: One
- Stories: 1
- Patio & porch: Front Porch, Patio, Deck
- Exterior features: Deck, Shed, Workshop
Lot
- Size: 0.47 Acres
Details
- Additional structures: Shed(s)
- Parcel number: 041220476006
- Zoning: MUN
- Special conditions: None
Construction
Type & style
- Home type: SingleFamily
- Architectural style: Ranch
- Property subtype: Single Family Residence
Materials
- Vinyl Siding
- Foundation: Crawlspace
- Roof: Shingle
Condition
- Year built: 1962
Utilities & green energy
- Sewer: Public Sewer
- Water: Public
Community & neighborhood
Location
- Region: Decatur
- Subdivision: Applewood Add
Other
Other facts
- Road surface type: Asphalt, Concrete
Price history
| Date | Event | Price |
|---|---|---|
| 7/21/2025 | Sold | $199,900$122/sqft |
Source: | ||
| 7/7/2025 | Contingent | $199,900$122/sqft |
Source: | ||
| 7/3/2025 | Listed for sale | $199,900$122/sqft |
Source: | ||
Public tax history
| Year | Property taxes | Tax assessment |
|---|---|---|
| 2024 | $1,907 -2.7% | $39,977 +3.7% |
| 2023 | $1,961 -2.7% | $38,562 +11.9% |
| 2022 | $2,015 -0.6% | $34,475 +7.1% |
Find assessor info on the county website
Neighborhood: 62521
Nearby schools
GreatSchools rating
- 2/10South Shores Elementary SchoolGrades: K-6Distance: 2.3 mi
- 1/10Stephen Decatur Middle SchoolGrades: 7-8Distance: 5.2 mi
- 2/10Macarthur High SchoolGrades: 9-12Distance: 2.3 mi
Schools provided by the listing agent
- District: Decatur Dist 61
Source: CIBR. This data may not be complete. We recommend contacting the local school district to confirm school assignments for this home.
Get pre-qualified for a loan
At Zillow Home Loans, we can pre-qualify you in as little as 5 minutes with no impact to your credit score.An equal housing lender. NMLS #10287.

