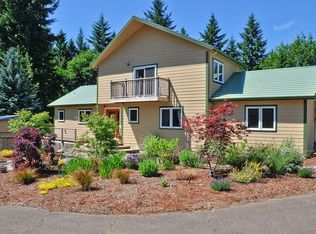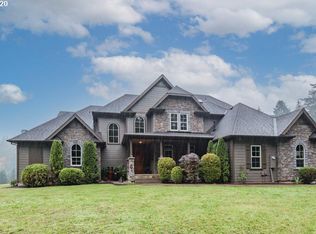Sold
$685,000
17290 S Burk Rd, Beavercreek, OR 97004
3beds
1,760sqft
Residential, Manufactured Home
Built in 1998
5 Acres Lot
$-- Zestimate®
$389/sqft
$2,257 Estimated rent
Home value
Not available
Estimated sales range
Not available
$2,257/mo
Zestimate® history
Loading...
Owner options
Explore your selling options
What's special
Welcome home to your own private and serene 5-acre forested lot complete with a fabulous home and the ultimate shop/barn! Located in quaint and desirable Beavercreek, this property is just minutes away from most amenities, but feels a world away. Nestled in the trees on a circular driveway is a beautiful Marlette home on a permanent foundation that has ample space, a light and bright open floor plan, and abundant storage. The home, the well house, and the attached 2-car garage each have a brand-new roof (tear off). And don't overlook the very unique underground Bunker beneath the porch. Use your imagination for possible uses for this 10'X20' concrete room w/ metal door: root, fruit, or wine cellar, dark room for photography, storage, bomb shelter, keep valuables away from fire? Endless... Now, just up the drive is the Mega shop you have been dreaming about! Massive 32'X72' shop (or barn) with huge, floored, 2nd-level mezzanine. Two roll-up doors in front. Double over-sized rear exterior doors. This shop has space to house a full-sized RV, along with a boat, tractor and other toys. The shop is insulated and plumbed for water. It has a full concrete floor, large concrete parking pad out front, and 220V electrical. Room to section off a portion for a workshop or livestock. Whatever you desire. Better hurry to make your move now on this one-of-a-kind property before it's too late. You'll be glad you did!
Zillow last checked: 8 hours ago
Listing updated: June 11, 2024 at 01:56pm
Listed by:
Tracy Rynders 503-317-5499,
RE/MAX Equity Group
Bought with:
Liz Ellis, 201212771
Redfin
Source: RMLS (OR),MLS#: 24179485
Facts & features
Interior
Bedrooms & bathrooms
- Bedrooms: 3
- Bathrooms: 2
- Full bathrooms: 2
- Main level bathrooms: 2
Primary bedroom
- Features: Bathroom, Double Sinks, Ensuite, Soaking Tub, Walkin Closet, Walkin Shower, Wallto Wall Carpet
- Level: Main
- Area: 156
- Dimensions: 12 x 13
Bedroom 2
- Features: Closet, Wallto Wall Carpet
- Level: Main
- Area: 130
- Dimensions: 10 x 13
Bedroom 3
- Features: Closet, Wallto Wall Carpet
- Level: Main
- Area: 100
- Dimensions: 10 x 10
Dining room
- Features: Formal, Vaulted Ceiling, Wallto Wall Carpet
- Level: Main
- Area: 110
- Dimensions: 10 x 11
Family room
- Features: Vaulted Ceiling, Wallto Wall Carpet
- Level: Main
- Area: 180
- Dimensions: 12 x 15
Kitchen
- Features: Builtin Range, Dishwasher, Eating Area, Island, Pantry, Builtin Oven, Vinyl Floor
- Level: Main
- Area: 240
- Width: 20
Living room
- Features: Vaulted Ceiling, Wallto Wall Carpet
- Level: Main
- Area: 225
- Dimensions: 15 x 15
Heating
- Forced Air
Appliances
- Included: Built In Oven, Cooktop, Dishwasher, Disposal, Free-Standing Refrigerator, Washer/Dryer, Built-In Range, Electric Water Heater
- Laundry: Laundry Room
Features
- High Speed Internet, Soaking Tub, Vaulted Ceiling(s), Built-in Features, Bathtub With Shower, Closet, Formal, Eat-in Kitchen, Kitchen Island, Pantry, Bathroom, Double Vanity, Walk-In Closet(s), Walkin Shower, Loft, Plumbed, Storage
- Flooring: Vinyl, Wall to Wall Carpet, Concrete
- Windows: Double Pane Windows, Vinyl Window Double Paned
- Basement: Other,Storage Space
Interior area
- Total structure area: 1,760
- Total interior livable area: 1,760 sqft
Property
Parking
- Total spaces: 2
- Parking features: Driveway, RV Access/Parking, RV Boat Storage, Garage Door Opener, Attached
- Attached garage spaces: 2
- Has uncovered spaces: Yes
Accessibility
- Accessibility features: Garage On Main, Main Floor Bedroom Bath, Minimal Steps, One Level, Utility Room On Main, Walkin Shower, Accessibility
Features
- Stories: 1
- Patio & porch: Patio, Porch
- Exterior features: Yard
- Has view: Yes
- View description: Trees/Woods
- Waterfront features: Creek, Seasonal
Lot
- Size: 5 Acres
- Features: Gentle Sloping, Hilly, Level, Private, Secluded, Trees, Acres 5 to 7
Details
- Additional structures: Barn, RVParking, RVBoatStorage, Workshop, BarnUndergroundBunker, Storage
- Additional parcels included: 04000923
- Parcel number: 01027882
- Zoning: RRFF5
Construction
Type & style
- Home type: MobileManufactured
- Architectural style: Ranch
- Property subtype: Residential, Manufactured Home
Materials
- Metal Siding, Wood Frame, Concrete, Wood Composite
- Foundation: Block
- Roof: Composition
Condition
- Resale
- New construction: No
- Year built: 1998
Utilities & green energy
- Electric: 220 Volts
- Sewer: Septic Tank, Standard Septic
- Water: Private, Well
- Utilities for property: DSL
Community & neighborhood
Location
- Region: Beavercreek
- Subdivision: Beavercreek
Other
Other facts
- Body type: Double Wide
- Listing terms: Cash,Conventional,VA Loan
- Road surface type: Gravel
Price history
| Date | Event | Price |
|---|---|---|
| 6/11/2024 | Sold | $685,000-2.1%$389/sqft |
Source: | ||
| 5/3/2024 | Pending sale | $700,000$398/sqft |
Source: | ||
| 4/19/2024 | Listed for sale | $700,000$398/sqft |
Source: | ||
Public tax history
| Year | Property taxes | Tax assessment |
|---|---|---|
| 2023 | $952 +6.9% | $65,440 +3% |
| 2022 | $891 +4.5% | $63,534 +3% |
| 2021 | $852 +3% | $61,684 +3% |
Find assessor info on the county website
Neighborhood: 97004
Nearby schools
GreatSchools rating
- 3/10Beavercreek Elementary SchoolGrades: K-5Distance: 3.1 mi
- 4/10Ogden Middle SchoolGrades: 6-8Distance: 8.4 mi
- 8/10Oregon City High SchoolGrades: 9-12Distance: 5.8 mi
Schools provided by the listing agent
- Elementary: Beavercreek
- Middle: Tumwata
- High: Oregon City
Source: RMLS (OR). This data may not be complete. We recommend contacting the local school district to confirm school assignments for this home.

