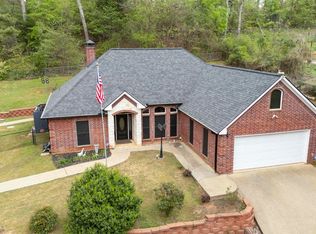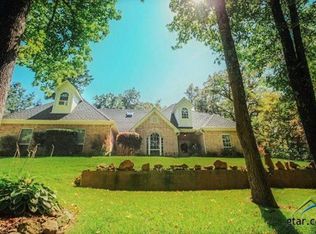Sold on 12/17/25
Price Unknown
17294 Hidden Valley Ln, Flint, TX 75762
3beds
1,945sqft
Single Family Residence
Built in 2021
0.4 Acres Lot
$386,700 Zestimate®
$--/sqft
$2,348 Estimated rent
Home value
$386,700
$367,000 - $406,000
$2,348/mo
Zestimate® history
Loading...
Owner options
Explore your selling options
What's special
Welcome to Your Dream Home in Timberlake at The Villages – Lake Palestine Living at Its Finest! Step into luxury and comfort with this stunning, one-owner home designed for both relaxation and entertaining. From the moment you walk in, you'll notice the spacious open-concept layout, thoughtful design, and high-end finishes throughout. Whether you're searching for your first home, a family-friendly retreat, or a peaceful lakeside escape, this property checks every box. Smart Split-Bedroom Layout – Enjoy the privacy of a thoughtfully designed split floor plan, ideal for families, guests, or a home office setup. Chef-Style Kitchen – Fall in love with your gourmet kitchen featuring a large center island, walk-in pantry, abundant counter space, and open sightlines to the family room—perfect for cooking and connecting with loved ones. Luxury Primary Suite – Your personal sanctuary awaits! Relax in a spa-inspired bathroom with a walk-in shower, soaking tub, dual vanities, and his-and-her closets. The oversized primary bedroom offers space for a cozy sitting area or private workspace. Backyard Oasis – Step outside to your own private pool, custom grilling area, and a patio made for sunny afternoons and weekend gatherings. This outdoor space was designed for entertaining and unwinding in style. Bonus Parking for Boat or RV – With additional side parking, you’ll have all the room you need for your outdoor toys or guests. Lake Palestine Location – Nestled in the highly sought-after community of Timberlake at The Villages, enjoy lake access, beautiful views, and a welcoming neighborhood vibe just minutes from shopping, dining, and recreation Seller is offering a $5,000.00 incentive towards closing cost or loan buy-down or buyers choice, with a full price offer. If a full-price offer is not received, the seller reserves the right to negotiate the incentive down or remove it.
Zillow last checked: 8 hours ago
Listing updated: 16 hours ago
Listed by:
Tammy Pollard 903-520-9959,
Coldwell Banker Apex - Tyler
Bought with:
Macy Myers Ruark, TREC# 0699992
Source: GTARMLS,MLS#: 25007617
Facts & features
Interior
Bedrooms & bathrooms
- Bedrooms: 3
- Bathrooms: 3
- Full bathrooms: 2
- 1/2 bathrooms: 1
Primary bedroom
- Features: Master Bedroom Split, Sitting Area in Master
Bedroom
- Level: Main
Bathroom
- Features: Shower Only, Tub Only, Shower/Tub, Separate Lavatories, Double Lavatory, Separate Water Closet, Separate Walk-In Closets, Ceramic Tile, Soaking Tub
Kitchen
- Features: Kitchen/Eating Combo, Breakfast Bar
Heating
- Central/Electric
Cooling
- Central Electric, Ceiling Fan(s)
Appliances
- Included: Range/Oven-Electric, Dishwasher, Disposal, Microwave, Electric Water Heater
Features
- Ceiling Fan(s), Pantry, Kitchen Island
- Flooring: Tile
- Windows: Blinds
- Has fireplace: No
- Fireplace features: None
Interior area
- Total structure area: 1,945
- Total interior livable area: 1,945 sqft
Property
Parking
- Total spaces: 2
- Parking features: Door w/Opener w/Controls, RV Access/Parking, Garage Faces Front
- Garage spaces: 2
- Has uncovered spaces: Yes
Features
- Levels: One
- Stories: 1
- Patio & porch: Patio Covered, Deck Open
- Exterior features: Barbecue, Sprinkler System, Gutter(s), Lighting, Outdoor Kitchen
- Pool features: Gunite, In Ground, Cleaning System
- Fencing: Chain Link
- Body of water: Lake Palestine
Lot
- Size: 0.40 Acres
- Features: Subdivision Lot, Irregular Lot
Details
- Additional structures: None
- Parcel number: 181230000000072000
- Special conditions: Homeowner's Assn Dues,As-Is Condition @ Closing
Construction
Type & style
- Home type: SingleFamily
- Architectural style: Traditional
- Property subtype: Single Family Residence
Materials
- Brick and Stone
- Foundation: Slab
- Roof: Composition
Condition
- Year built: 2021
Utilities & green energy
- Sewer: Aerobic Septic
- Water: Private
- Utilities for property: Cable Connected, Cable Internet, Cable Available
Community & neighborhood
Security
- Security features: Security Lights
Community
- Community features: Common Areas, Fishing, Resort Property, Boat Ramp, Other, Playground, Lake
Location
- Region: Flint
- Subdivision: Timberlake Village
HOA & financial
HOA
- Has HOA: Yes
- HOA fee: $23 monthly
Other
Other facts
- Listing terms: Conventional,FHA,VA Loan,Must Qualify,Cash
- Road surface type: Paved
Price history
| Date | Event | Price |
|---|---|---|
| 12/17/2025 | Sold | -- |
Source: | ||
| 11/25/2025 | Pending sale | $394,000$203/sqft |
Source: | ||
| 10/22/2025 | Price change | $394,000-1.5%$203/sqft |
Source: | ||
| 9/19/2025 | Price change | $400,000-4.8%$206/sqft |
Source: | ||
| 8/20/2025 | Price change | $420,000-1.2%$216/sqft |
Source: | ||
Public tax history
| Year | Property taxes | Tax assessment |
|---|---|---|
| 2024 | $5,047 +6.8% | $375,373 +9.2% |
| 2023 | $4,726 +3.4% | $343,745 +18% |
| 2022 | $4,572 +5301.9% | $291,271 +5725.4% |
Find assessor info on the county website
Neighborhood: 75762
Nearby schools
GreatSchools rating
- 7/10Owens Elementary SchoolGrades: PK-5Distance: 5.5 mi
- 7/10Three Lakes Middle SchoolGrades: 6-8Distance: 7.6 mi
- 6/10Tyler Legacy High SchoolGrades: 9-12Distance: 10.9 mi
Schools provided by the listing agent
- Elementary: Owens
- Middle: Three Lakes
- High: Tyler Legacy
Source: GTARMLS. This data may not be complete. We recommend contacting the local school district to confirm school assignments for this home.

