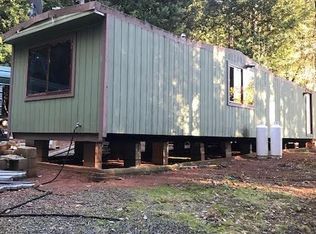Closed
$383,000
17295 Indiana Ranch Rd, Dobbins, CA 95935
3beds
2,641sqft
Single Family Residence
Built in 2012
10.09 Acres Lot
$372,200 Zestimate®
$145/sqft
$3,111 Estimated rent
Home value
$372,200
$331,000 - $417,000
$3,111/mo
Zestimate® history
Loading...
Owner options
Explore your selling options
What's special
Secluded Mountain Retreat on 10 Acres! Escape to the tranquility of the mountains with this 3 bed, 2 bath home set on 10 private acres. Built in 2012, this home features concrete Hardie board siding and a metal roof for lasting durability. The spacious kitchen has granite countertops and plenty of wood cabinetry, opening into a large living room where several windows showcase stunning forest views. Cozy up to a warm, freestanding woodstove, or use the central heat and air for your comfort. Mountain homes stay cooler in the summer, so less electricity is used for air conditioning. The basement level 2 car garage includes a workbench and ample storage. Outside, the property is well equipped with a new well house, a woodshop, and multiple sheds in various conditions for your tools and equipment. A few minutes to Brownsville or Oregon House for schools, stores and restaurants, and beautiful lakes nearby for fishing, boating, and swimming. Tucked away on a quiet, rural gravel road between Dobbins and Challenge, this property is surrounded by pine, fir, cedar, and madrone trees, offering complete privacy and a peaceful retreat. Looking for a full-time residence or a getaway? This may be it! The old red mobile home will be removed soon.
Zillow last checked: 8 hours ago
Listing updated: May 15, 2025 at 03:43pm
Listed by:
Kathryn Springsteen DRE #01990881 530-632-5671,
eXp Realty of California Inc.
Bought with:
Clark Wright, DRE #01429470
Century 21 Select Real Estate, Inc.
Source: MetroList Services of CA,MLS#: 225007707Originating MLS: MetroList Services, Inc.
Facts & features
Interior
Bedrooms & bathrooms
- Bedrooms: 3
- Bathrooms: 2
- Full bathrooms: 2
Primary bedroom
- Features: Walk-In Closet
Primary bathroom
- Features: Soaking Tub, Tub w/Shower Over, Window
Dining room
- Features: Bar, Formal Area
Kitchen
- Features: Pantry Cabinet, Granite Counters, Stone Counters, Island w/Sink
Heating
- Central, Wood Stove, See Remarks
Cooling
- Ceiling Fan(s), Central Air, See Remarks
Appliances
- Included: Built-In Gas Range, Gas Water Heater, Built-In Refrigerator, Ice Maker, Dishwasher, Disposal, Microwave, Dryer, Washer
- Laundry: Laundry Room, Cabinets, Laundry Closet, Inside Room
Features
- Flooring: Carpet, Laminate, Linoleum, See Remarks
- Attic: Room
- Number of fireplaces: 1
- Fireplace features: Free Standing, Wood Burning Stove
Interior area
- Total interior livable area: 2,641 sqft
Property
Parking
- Total spaces: 2
- Parking features: 24'+ Deep Garage, Attached, Garage Door Opener, Garage Faces Side, Interior Access, Gated, Unpaved
- Attached garage spaces: 2
- Has uncovered spaces: Yes
Features
- Stories: 1
- Fencing: Partial,Gated
Lot
- Size: 10.09 Acres
- Features: Shape Regular
Details
- Additional structures: Second Garage, Shed(s), Storage, Workshop, Outbuilding
- Parcel number: 050390011000
- Zoning description: A/RR
- Special conditions: Standard
Construction
Type & style
- Home type: SingleFamily
- Architectural style: Contemporary
- Property subtype: Single Family Residence
Materials
- Cement Siding, Wood
- Foundation: Combination
- Roof: Metal
Condition
- Year built: 2012
Utilities & green energy
- Sewer: Septic System
- Water: Well, Private
- Utilities for property: Propane Tank Owned, Electric
Community & neighborhood
Location
- Region: Dobbins
Other
Other facts
- Price range: $383K - $383K
- Road surface type: Gravel, Unpaved
Price history
| Date | Event | Price |
|---|---|---|
| 5/15/2025 | Sold | $383,000-6.6%$145/sqft |
Source: MetroList Services of CA #225007707 Report a problem | ||
| 4/18/2025 | Pending sale | $410,000$155/sqft |
Source: MetroList Services of CA #225007707 Report a problem | ||
| 2/11/2025 | Listed for sale | $410,000$155/sqft |
Source: MetroList Services of CA #225007707 Report a problem | ||
Public tax history
| Year | Property taxes | Tax assessment |
|---|---|---|
| 2025 | $2,769 +1.7% | $243,840 +2% |
| 2024 | $2,723 +4.6% | $239,060 +2% |
| 2023 | $2,603 +1.3% | $234,374 +2% |
Find assessor info on the county website
Neighborhood: 95935
Nearby schools
GreatSchools rating
- 4/10Yuba Feather Elementary SchoolGrades: K-6Distance: 1.8 mi
- 7/10Foothill Intermediate SchoolGrades: 6-8Distance: 14.8 mi
- 3/10Marysville High SchoolGrades: 9-12Distance: 28.6 mi
Get pre-qualified for a loan
At Zillow Home Loans, we can pre-qualify you in as little as 5 minutes with no impact to your credit score.An equal housing lender. NMLS #10287.
